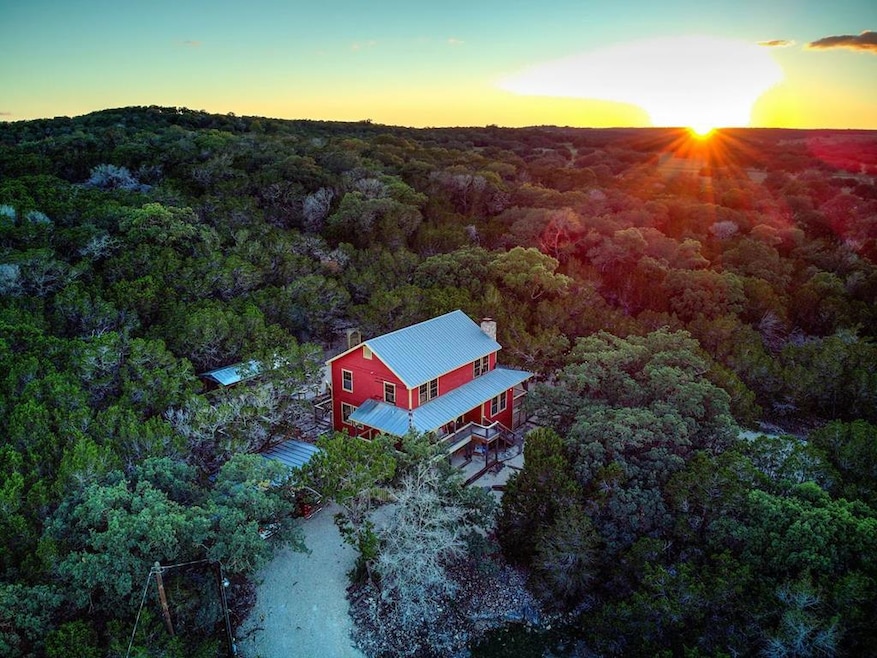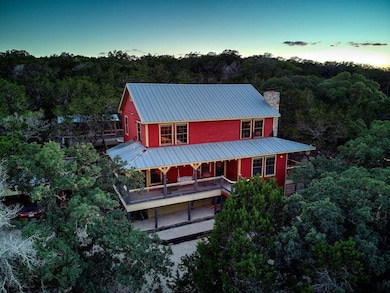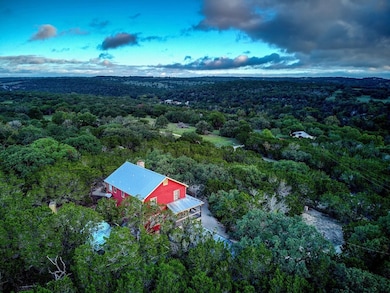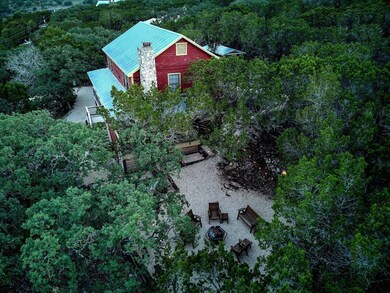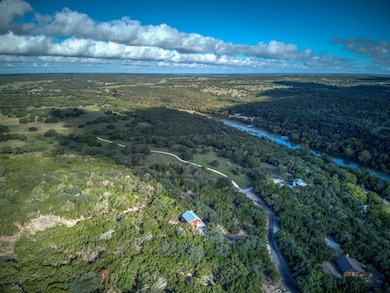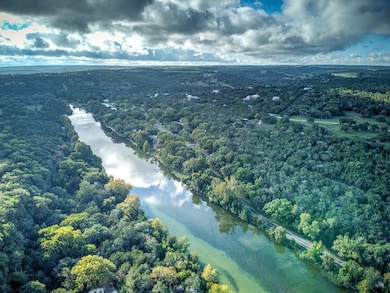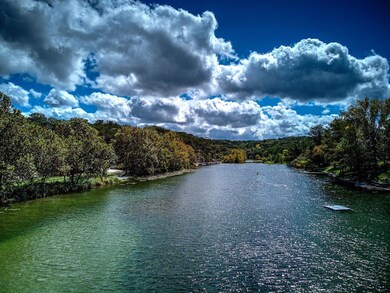Estimated payment $3,216/month
Highlights
- Deeded Waterfront Access Rights
- Waterpark
- Deck
- Hunt School Rated A
- River Front
- Secluded Lot
About This Home
This Hill Country home in Hunt, Texas with river access, features a 3 bedroom, 3 1/2 bath home, with over 2,000 sf and distant hilltop views. The home blends charm with modern conveniences to make it ideal for a permanent residence, weekend getaway, or income producing rental. Inside, you'll find Saltillo tile floors, a large rock fireplace and wood touches throughout. The main floor features a spacious kitchen and dining plus two living areas and a half bath. Three bedrooms are upstairs, each with their own full bathroom. There is a variety of outdoor living areas including several covered porches, detached porch and pavilion, and fire pit area. The land encompasses 5 separate wooded lots, providing privacy and a true Hill Country feel. The river access is situated perfectly between River Inn Resort and "The Tubs", which is a great area for swimming, fishing, kayaking, paddle boarding, and simply enjoying the South Fork Guadalupe River.
Home Details
Home Type
- Single Family
Est. Annual Taxes
- $5,173
Year Built
- Built in 1986
Lot Details
- River Front
- Property fronts a county road
- Secluded Lot
- Sloped Lot
- Wooded Lot
Home Design
- Cottage
- Frame Construction
- Metal Roof
- Wood Siding
- Pier And Beam
Interior Spaces
- 2,064 Sq Ft Home
- 2-Story Property
- Wood Burning Fireplace
- Double Pane Windows
- Living Room with Fireplace
- Dining Room
- Property Views
Kitchen
- Double Self-Cleaning Oven
- Electric Cooktop
- Dishwasher
- Trash Compactor
- Disposal
Flooring
- Wood
- Carpet
- Tile
Bedrooms and Bathrooms
- 3 Bedrooms
- Primary bedroom located on second floor
- Walk-In Closet
- Spa Bath
Laundry
- Laundry on main level
- Dryer
- Washer
Parking
- 2 Car Detached Garage
- 2 Carport Spaces
Outdoor Features
- Spa
- Deeded Waterfront Access Rights
- Deck
- Covered patio or porch
Schools
- Hunt Elementary School
Utilities
- Central Heating and Cooling System
- Electric Water Heater
Community Details
Overview
- Property has a Home Owners Association
- Mary Meade Subdivision
Recreation
- Waterpark
Map
Home Values in the Area
Average Home Value in this Area
Tax History
| Year | Tax Paid | Tax Assessment Tax Assessment Total Assessment is a certain percentage of the fair market value that is determined by local assessors to be the total taxable value of land and additions on the property. | Land | Improvement |
|---|---|---|---|---|
| 2024 | $4,933 | $411,512 | $80,000 | $331,512 |
| 2023 | $4,964 | $411,512 | $80,000 | $331,512 |
| 2022 | $5,072 | $369,513 | $80,000 | $289,513 |
| 2021 | $4,939 | $332,270 | $80,000 | $252,270 |
| 2020 | $4,939 | $309,701 | $80,000 | $229,701 |
| 2019 | $4,057 | $240,242 | $40,000 | $200,242 |
| 2018 | $4,022 | $240,242 | $40,000 | $200,242 |
| 2017 | $4,025 | $240,242 | $40,000 | $200,242 |
| 2016 | $4,563 | $272,413 | $40,000 | $232,413 |
| 2015 | -- | $272,413 | $40,000 | $232,413 |
| 2014 | -- | $272,413 | $40,000 | $232,413 |
Property History
| Date | Event | Price | Change | Sq Ft Price |
|---|---|---|---|---|
| 02/14/2025 02/14/25 | For Sale | $499,000 | -- | $242 / Sq Ft |
Mortgage History
| Date | Status | Loan Amount | Loan Type |
|---|---|---|---|
| Closed | $75,000 | Commercial | |
| Closed | $113,450 | New Conventional |
Source: Kerrville Board of REALTORS®
MLS Number: 118358
APN: R31815
- 173 Marymeade Dr
- 2985 Highway 39
- 2985 Texas 39
- 127 Keagan Dr
- Lot 7 Gene Walker Trail
- Lot 7 Gene Walker Trail Unit 7
- Lot 7 Gene Walker Trail Unit 7-A
- 3288 Highway 39
- 2064 Texas 39
- 110 Casa Bonita Ln S
- 157 Cedar Cliff Loop W
- 157 Cedar Cliff Loop W Unit 7
- 205 Cedar Cliff Loop
- 685 Fm 1340
- 125 Turkey Trot Trail SW
- 1545 Fm 1340
- 240 River Bend Rd
