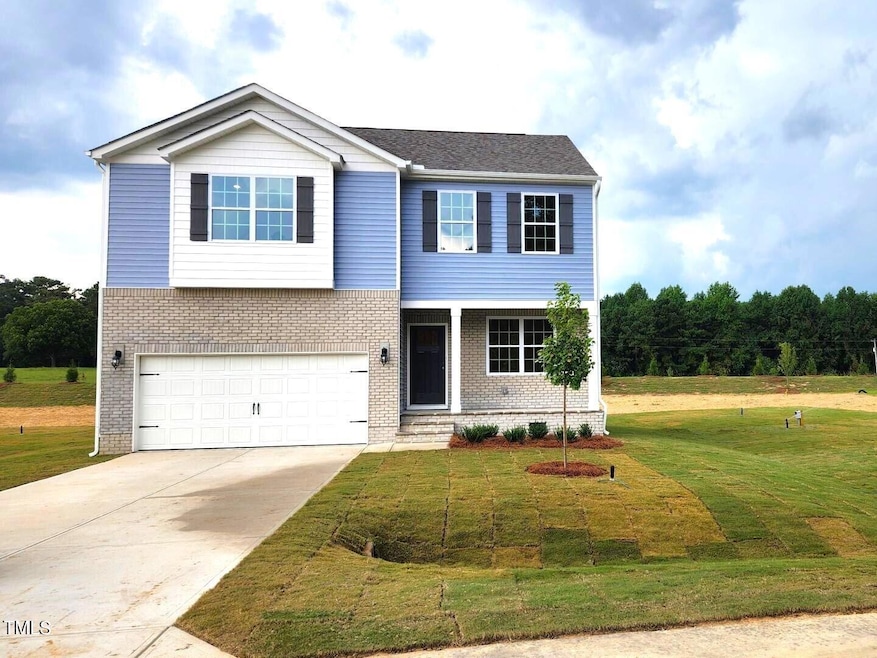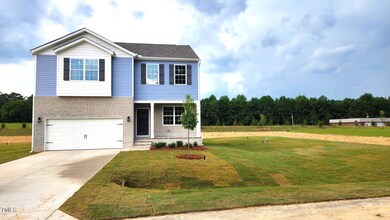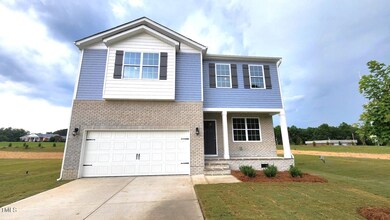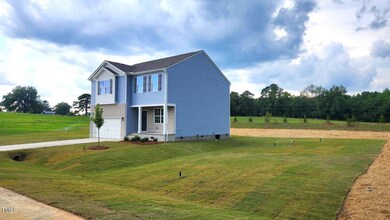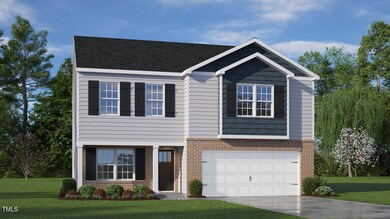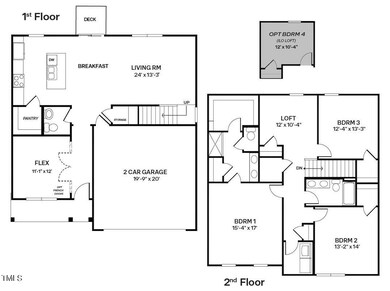
184 Ogburn Hicks Way Willow Springs, NC 27592
Pleasant Grove NeighborhoodHighlights
- New Construction
- Craftsman Architecture
- Private Lot
- Dixon Road Elementary School Rated A-
- Deck
- Wooded Lot
About This Home
As of November 2024National Reg Tag Event Sale happening now! Ask me how you can save on 184 Ogburn Hicks Way! A beautifully finished new home at the Reserve at Satterfield, a no HOA new home community located in located in Willow Springs, NC.
Construction of home is complete. The Penwell plan is sure to please with the openness you desire offering 3 bedrooms and 2.5 baths. The main level features a designer inspired kitchen with modern white cabinets, a generous island & walk-in pantry. The kitchen overlooks open concept dining and living room areas. The flex room, which is ideal for a formal dining room or home office, completes the first level.
The Primary Suite on the second level offers a luxurious Primary Bath with a quartz countertop dual vanity, private water closet, large walk-in closet and walk-in shower. Two spacious bedrooms, a sizable laundry room, and open loft space complete the second level.
Relax outside on your 120 square foot back deck overlooking your cleared and open 1 acre yard with no HOA, community covenants or restrictions!
New home warranty and a standard Smart Home Technology Package with a Video Doorbell, Amazon Echo Dot, keyless door lock, touchscreen control panel, and programmable thermostat included!
This community is close to nearby groceries, eateries, and near popular shopping areas including White Oak in Garner.
Make the Penwell your home at the Reserve at Satterfield today!
*Photos are for representational purposes only*
Last Buyer's Agent
Non Member
Non Member Office
Home Details
Home Type
- Single Family
Est. Annual Taxes
- $3,401
Year Built
- Built in 2024 | New Construction
Lot Details
- 1 Acre Lot
- Landscaped
- Brush Vegetation
- Private Lot
- Secluded Lot
- Corner Lot
- Irregular Lot
- Cleared Lot
- Wooded Lot
Parking
- 2 Car Attached Garage
- Front Facing Garage
- Garage Door Opener
- Shared Driveway
- Secured Garage or Parking
- Additional Parking
- 2 Open Parking Spaces
- Outside Parking
- Off-Street Parking
Home Design
- Craftsman Architecture
- Traditional Architecture
- Brick or Stone Mason
- Pillar, Post or Pier Foundation
- Block Foundation
- Blown-In Insulation
- Batts Insulation
- Architectural Shingle Roof
- Fiberglass Roof
- Vinyl Siding
- Radiant Barrier
- Stone
Interior Spaces
- 2,175 Sq Ft Home
- 2-Story Property
- Smooth Ceilings
- Shutters
- Window Screens
- French Doors
- Combination Dining and Living Room
- Home Office
- Loft
Kitchen
- Eat-In Kitchen
- Free-Standing Electric Range
- Microwave
- Plumbed For Ice Maker
- Dishwasher
- Stainless Steel Appliances
- Kitchen Island
- Granite Countertops
- Quartz Countertops
Flooring
- Carpet
- Laminate
- Luxury Vinyl Tile
- Vinyl
Bedrooms and Bathrooms
- 3 Bedrooms
- Walk-In Closet
- Double Vanity
- Private Water Closet
- Bathtub with Shower
- Walk-in Shower
Laundry
- Laundry Room
- Laundry on upper level
- Washer and Electric Dryer Hookup
Attic
- Pull Down Stairs to Attic
- Unfinished Attic
Home Security
- Smart Home
- Smart Thermostat
- Fire and Smoke Detector
Eco-Friendly Details
- Energy-Efficient Windows with Low Emissivity
- Energy-Efficient Roof
- Energy-Efficient Thermostat
Outdoor Features
- Deck
- Exterior Lighting
- Rain Gutters
- Front Porch
Schools
- Dixon Road Elementary School
- Mcgees Crossroads Middle School
- W Johnston High School
Utilities
- Forced Air Zoned Heating and Cooling System
- High-Efficiency Water Heater
- Septic Tank
- Septic System
Community Details
- No Home Owners Association
- Built by D.R. Horton
- The Reserve At Satterfield Farm Subdivision, Penwell F Floorplan
Listing and Financial Details
- Home warranty included in the sale of the property
- Assessor Parcel Number Lot 5
Map
Home Values in the Area
Average Home Value in this Area
Property History
| Date | Event | Price | Change | Sq Ft Price |
|---|---|---|---|---|
| 11/26/2024 11/26/24 | Sold | $390,000 | -2.5% | $179 / Sq Ft |
| 10/23/2024 10/23/24 | Pending | -- | -- | -- |
| 10/15/2024 10/15/24 | Price Changed | $400,000 | -3.6% | $184 / Sq Ft |
| 10/04/2024 10/04/24 | Price Changed | $415,000 | -1.2% | $191 / Sq Ft |
| 09/17/2024 09/17/24 | Price Changed | $420,000 | -2.3% | $193 / Sq Ft |
| 09/11/2024 09/11/24 | Price Changed | $430,000 | -1.1% | $198 / Sq Ft |
| 08/28/2024 08/28/24 | Price Changed | $435,000 | -0.7% | $200 / Sq Ft |
| 06/10/2024 06/10/24 | Price Changed | $438,240 | +1.2% | $201 / Sq Ft |
| 06/03/2024 06/03/24 | For Sale | $433,240 | -- | $199 / Sq Ft |
Similar Homes in Willow Springs, NC
Source: Doorify MLS
MLS Number: 10033162
- 158 Linville Ln
- 100 Blackberry Creek Dr
- 214 Linville Ln
- 2955 Mt Pleasant Rd
- 149 Steep Rock Dr
- 834 November Ln
- 46 Twelve Oaks Dr
- 275 Sunrise Ridge Dr
- 298 Sunrise Ridge Dr
- 7524 Faith Haven Ct
- 1001 Jarrett Bay Rd
- 0 2 Claude Rd
- 288 Rosa Cir
- 1024 Jarrett Bay Rd
- 0 Trouble Rd
- 1209 Huffington Oak Dr
- 4205 Rockside Hills Dr
- 8413 Settlers Hill Rd
- 31 E Dentaires Way
- 25 Courrone Ct
