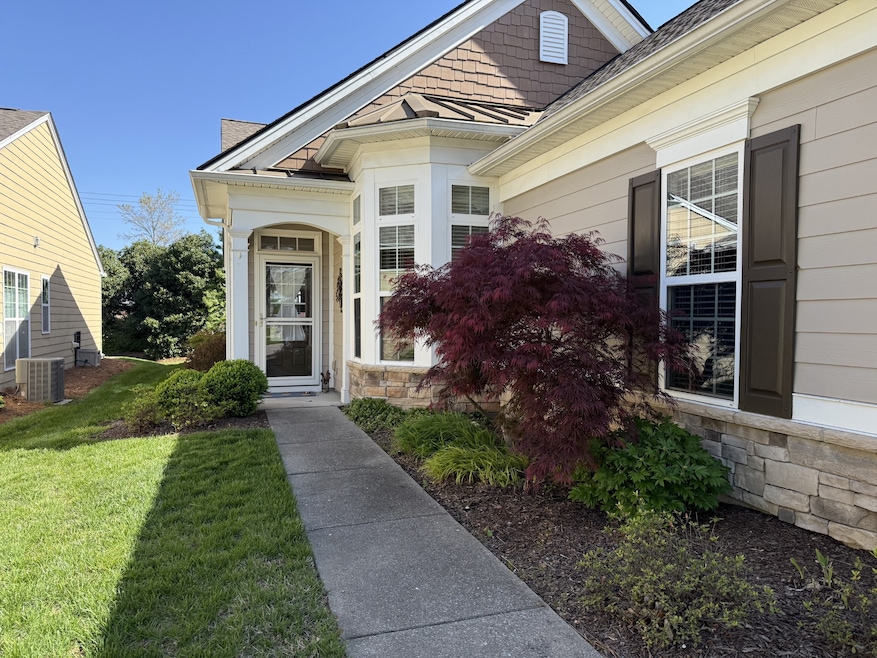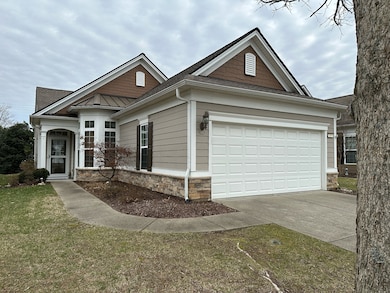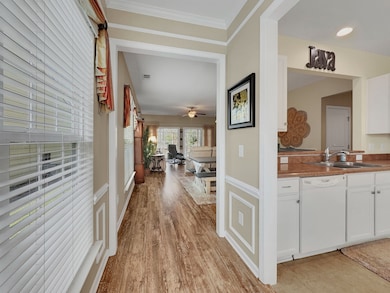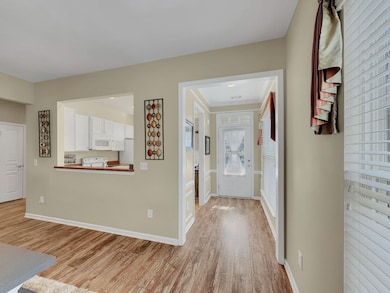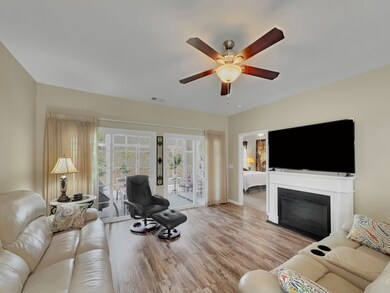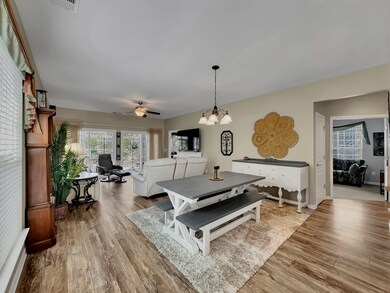
184 Old Towne Dr Mount Juliet, TN 37122
Estimated payment $3,105/month
Highlights
- Fitness Center
- Clubhouse
- Community Pool
- Senior Community
- Separate Formal Living Room
- Tennis Courts
About This Home
Charming, natural light filled, cottage style Grey Myst Floor plan in a gated 55+ community. HUGE clubhouse with extensive indoor/outdoor amenities, walking trails, lawn care, trash pick up and location is close to many conveniences. The home features an open floor plan, luxury vinyl plank flooring through-out main living area, white cabinets, office space/3rd bedroom/den, cozy four-season room, a paver patio and beautifully landscaped surroundings.
Listing Agent
Vision Realty Partners, LLC Brokerage Phone: 6155172702 License # 268362
Home Details
Home Type
- Single Family
Est. Annual Taxes
- $1,626
Year Built
- Built in 2010
Lot Details
- 4,792 Sq Ft Lot
- Lot Dimensions are 43 x 120
- Level Lot
HOA Fees
- $373 Monthly HOA Fees
Parking
- 2 Car Attached Garage
Home Design
- Cottage
- Slab Foundation
- Shingle Roof
- Stone Siding
Interior Spaces
- 1,415 Sq Ft Home
- Property has 1 Level
- Ceiling Fan
- Separate Formal Living Room
- Fire and Smoke Detector
Kitchen
- Microwave
- Dishwasher
- Disposal
Flooring
- Carpet
- Vinyl
Bedrooms and Bathrooms
- 2 Main Level Bedrooms
- 2 Full Bathrooms
Schools
- Rutland Elementary School
- Mt. Juliet Middle School
- Wilson Central High School
Utilities
- Cooling Available
- Central Heating
- Heating System Uses Natural Gas
- Underground Utilities
Listing and Financial Details
- Tax Lot 369
- Assessor Parcel Number 096D F 00700 000
Community Details
Overview
- Senior Community
- Association fees include ground maintenance, recreation facilities, trash
- Lake Providence Phm2 Sec 1 Subdivision
Amenities
- Clubhouse
Recreation
- Tennis Courts
- Fitness Center
- Community Pool
Map
Home Values in the Area
Average Home Value in this Area
Tax History
| Year | Tax Paid | Tax Assessment Tax Assessment Total Assessment is a certain percentage of the fair market value that is determined by local assessors to be the total taxable value of land and additions on the property. | Land | Improvement |
|---|---|---|---|---|
| 2024 | $1,537 | $80,525 | $27,500 | $53,025 |
| 2022 | $1,537 | $80,525 | $27,500 | $53,025 |
| 2021 | $1,626 | $80,525 | $27,500 | $53,025 |
| 2020 | $1,546 | $80,525 | $27,500 | $53,025 |
| 2019 | $190 | $57,175 | $18,750 | $38,425 |
| 2018 | $1,522 | $56,675 | $18,750 | $37,925 |
| 2017 | $1,522 | $56,675 | $18,750 | $37,925 |
| 2016 | $1,522 | $56,675 | $18,750 | $37,925 |
| 2015 | $1,570 | $56,675 | $18,750 | $37,925 |
| 2014 | $1,229 | $44,356 | $0 | $0 |
Property History
| Date | Event | Price | Change | Sq Ft Price |
|---|---|---|---|---|
| 04/16/2025 04/16/25 | Price Changed | $465,000 | -1.0% | $329 / Sq Ft |
| 02/21/2025 02/21/25 | For Sale | $469,900 | +7.5% | $332 / Sq Ft |
| 12/27/2023 12/27/23 | Sold | $437,000 | -2.9% | $309 / Sq Ft |
| 12/16/2023 12/16/23 | Pending | -- | -- | -- |
| 12/02/2023 12/02/23 | Price Changed | $450,000 | -1.6% | $318 / Sq Ft |
| 11/24/2023 11/24/23 | Price Changed | $457,500 | -0.5% | $323 / Sq Ft |
| 11/16/2023 11/16/23 | For Sale | $460,000 | 0.0% | $325 / Sq Ft |
| 12/05/2022 12/05/22 | Rented | -- | -- | -- |
| 12/01/2022 12/01/22 | Under Contract | -- | -- | -- |
| 11/04/2022 11/04/22 | For Rent | $2,198 | 0.0% | -- |
| 07/15/2022 07/15/22 | Sold | $430,000 | +1.2% | $304 / Sq Ft |
| 06/11/2022 06/11/22 | Pending | -- | -- | -- |
| 06/10/2022 06/10/22 | For Sale | $424,900 | +41.4% | $300 / Sq Ft |
| 04/09/2020 04/09/20 | Sold | $300,500 | -1.4% | $212 / Sq Ft |
| 02/15/2020 02/15/20 | Pending | -- | -- | -- |
| 01/31/2020 01/31/20 | For Sale | $304,900 | -- | $215 / Sq Ft |
Deed History
| Date | Type | Sale Price | Title Company |
|---|---|---|---|
| Warranty Deed | $437,000 | None Listed On Document | |
| Warranty Deed | $430,000 | Foundation Title & Escrow | |
| Warranty Deed | $300,500 | None Available | |
| Deed | $166,225 | -- | |
| Warranty Deed | $13,200,000 | -- |
Mortgage History
| Date | Status | Loan Amount | Loan Type |
|---|---|---|---|
| Previous Owner | $267,700 | New Conventional | |
| Previous Owner | $268,800 | New Conventional | |
| Previous Owner | $270,450 | New Conventional | |
| Previous Owner | $126,225 | No Value Available |
Similar Homes in the area
Source: Realtracs
MLS Number: 2793294
APN: 096D-F-007.00
- 402 Cottonwood Dr
- 507 Inaugural Dr
- 157 Old Towne Dr
- 240 Killian Way
- 1144 Bastion Cir
- 220 Old Towne Dr
- 602 Brigadier St
- 604 Brigadier St
- 1150 Bastion Cir
- 262 Killian Way
- 141 Old Towne Dr
- 304 Killian Way
- 316 Killian Way
- 1158 Bastion Cir
- 408 Hickorydale Ct
- 107 Old Towne Dr
- 140 Southern Way Blvd
- 138 Southern Way Blvd
- 136 Southern Way Blvd
- 345 Dunnwood Loop
