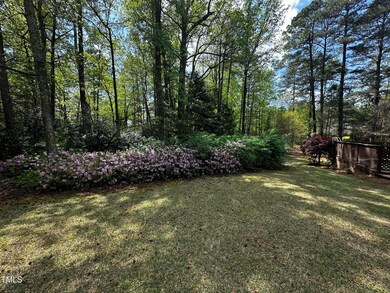
184 Pine St E Lillington, NC 27546
Estimated payment $3,133/month
Highlights
- Above Ground Pool
- Main Floor Primary Bedroom
- No HOA
- Traditional Architecture
- Sun or Florida Room
- Home Office
About This Home
OPEN HOUSE Sat APRIL 12th, from 11:00 to 1:00 Looking for that unique property that offers two lots with a total of 3.42 acres. Over 3k Sq ft includes 3 bedrooms ,2 baths,utility rm, kitchen, office,sunroom,living rm and dining rm. Lower level includes 1 bedroom, lg family room with fireplace, utility rm and bath with the potential for a small kitchen and sep entrance. Home features full house generator, security system,huge covered porch, screened porch plus an above ground pool.Basement was redone in 2021.Beautifully landscaped with Azaleas galore. Adjacent lot features 2.77 acres that runs all the way to 421. 25x25 Wired storage building with shelter. Perfect for future homes or your own mini oasis. See map in doc's
Home Details
Home Type
- Single Family
Est. Annual Taxes
- $2,111
Year Built
- Built in 1972
Lot Details
- 3.42 Acre Lot
Home Design
- Traditional Architecture
- Brick Exterior Construction
- Block Foundation
- Shingle Roof
- Lead Paint Disclosure
Interior Spaces
- Multi-Level Property
- Built-In Features
- Ceiling Fan
- Gas Fireplace
- Family Room with Fireplace
- Living Room
- Dining Room
- Home Office
- Sun or Florida Room
- Utility Room
- Home Security System
Kitchen
- Electric Range
- Microwave
- Dishwasher
- Laminate Countertops
Flooring
- Carpet
- Luxury Vinyl Tile
Bedrooms and Bathrooms
- 4 Bedrooms
- Primary Bedroom on Main
- 3 Full Bathrooms
Laundry
- Laundry Room
- Laundry in multiple locations
Finished Basement
- Heated Basement
- Sump Pump
- Fireplace in Basement
Parking
- 5 Parking Spaces
- 1 Attached Carport Space
- 4 Open Parking Spaces
Outdoor Features
- Above Ground Pool
- Front Porch
Schools
- Harnett County Schools Elementary School
- Harnett Central Middle School
- Harnett Central High School
Utilities
- Central Air
- Heat Pump System
- Power Generator
- Septic Tank
Community Details
- No Home Owners Association
- Pine Hills Subdivision
Listing and Financial Details
- Assessor Parcel Number 0640-82-7533.000 0640-82-9333.000
Map
Home Values in the Area
Average Home Value in this Area
Tax History
| Year | Tax Paid | Tax Assessment Tax Assessment Total Assessment is a certain percentage of the fair market value that is determined by local assessors to be the total taxable value of land and additions on the property. | Land | Improvement |
|---|---|---|---|---|
| 2024 | $1,720 | $236,588 | $0 | $0 |
| 2023 | $1,720 | $236,588 | $0 | $0 |
| 2022 | $1,379 | $236,588 | $0 | $0 |
| 2021 | $1,379 | $152,250 | $0 | $0 |
| 2020 | $1,379 | $152,250 | $0 | $0 |
| 2019 | $1,364 | $152,250 | $0 | $0 |
| 2018 | $1,364 | $152,250 | $0 | $0 |
| 2017 | $1,334 | $152,250 | $0 | $0 |
| 2016 | $1,424 | $163,140 | $0 | $0 |
| 2015 | -- | $163,140 | $0 | $0 |
| 2014 | -- | $163,140 | $0 | $0 |
Property History
| Date | Event | Price | Change | Sq Ft Price |
|---|---|---|---|---|
| 04/14/2025 04/14/25 | Price Changed | $529,900 | -1.8% | $171 / Sq Ft |
| 04/08/2025 04/08/25 | For Sale | $539,500 | 0.0% | $175 / Sq Ft |
| 02/20/2025 02/20/25 | Off Market | $539,500 | -- | -- |
| 01/30/2025 01/30/25 | Price Changed | $539,500 | -1.0% | $175 / Sq Ft |
| 10/31/2024 10/31/24 | For Sale | $544,900 | 0.0% | $176 / Sq Ft |
| 10/07/2024 10/07/24 | Pending | -- | -- | -- |
| 08/15/2024 08/15/24 | For Sale | $544,900 | -- | $176 / Sq Ft |
Deed History
| Date | Type | Sale Price | Title Company |
|---|---|---|---|
| Deed | -- | -- |
Mortgage History
| Date | Status | Loan Amount | Loan Type |
|---|---|---|---|
| Open | $200,000 | Credit Line Revolving | |
| Closed | $142,000 | Credit Line Revolving |
Similar Homes in Lillington, NC
Source: Doorify MLS
MLS Number: 10044502
APN: 100640 0151
- 402 Womble Dr
- 1004 Hillside Dr
- 1406 Summerville Mamers Rd
- 163 Little Creek Dr
- 183 Little Creek Dr
- 173 Little Creek Dr
- 124 Little Creek Dr
- 193 Little Creek Dr
- 611 W Ivey St
- 600 W Front St
- 82 Little Creek Dr
- 223 Little Creek Dr
- 106 Little Creek Dr
- 213 Little Creek Dr
- 305 Little Creek Dr
- 96 Little Creek Dr
- 326 Little Creek Dr
- 70 Little Creek Dr
- 2329 Ridge Run
- 409 S 13th St






