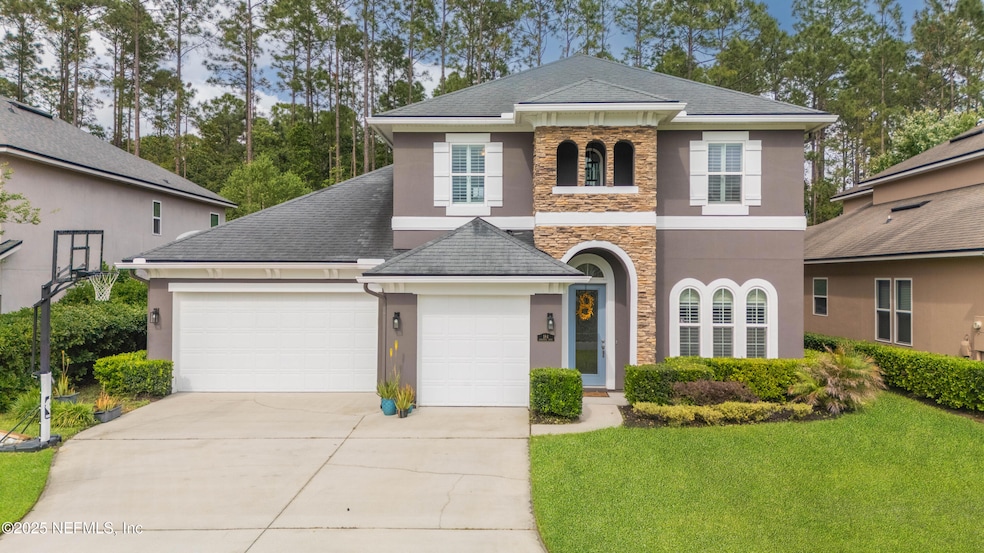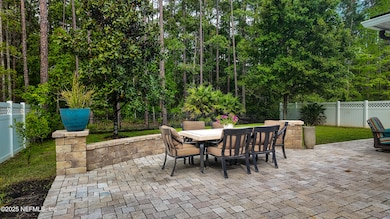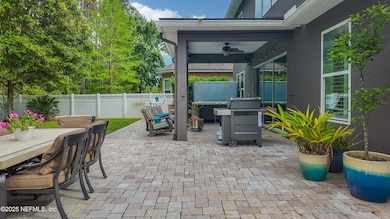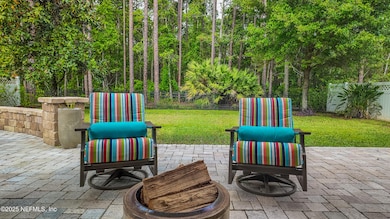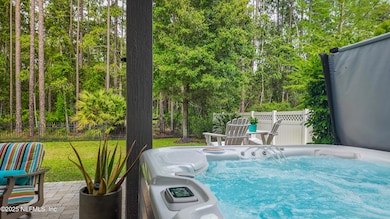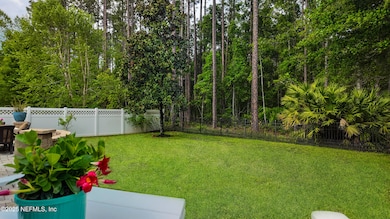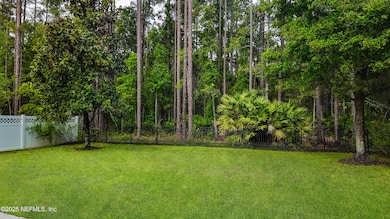
184 Rockcreek Dr Saint Johns, FL 32259
Durbin Crossing NeighborhoodEstimated payment $5,121/month
Highlights
- Fitness Center
- Spa
- Clubhouse
- Patriot Oaks Academy Rated A
- Views of Preserve
- Traditional Architecture
About This Home
This beautifully updated Riverside Homes St. Croix model offers the perfect blend of elegance and livability—complete with new flooring, preserve views, and a private hot tub oasis out back. From the moment you arrive, the lush landscaping and inviting curb appeal set the tone. Step inside to soaring ceilings, tons of natural light, and a thoughtfully designed floorplan made for both entertaining and everyday life. The dream kitchen features 66'' cabinets, granite countertops, stainless steel appliances, and a breakfast nook that flows into a spacious family room with built-in surround sound and triple pocket sliding doors opening to the lanai. Out back, it's all about peace and privacy. Relax under the covered lanai, soak in the Hot Springs Grandee spa (complete with Bluetooth speakers), and take in the expansive views of the protected preserve beyond your fully fenced yard. Want to add a pool? You've got plenty of room. The first-floor owner's suite is a true retreat, with a custom walk-in closet, soaking tub, frameless glass shower, and dual vanities. Downstairs also features the dedicated office, formal dining room laundry and massive storage closet. Upstairs, you'll find three generously sized bedrooms and a loft that's perfect for a game room, home gym, or media space. Don't forget - the 3 car garage and attic with storage space! All of this in a prime location within walking distance to A-rated schools and the best of St. Johns living.
Home Details
Home Type
- Single Family
Est. Annual Taxes
- $8,558
Year Built
- Built in 2013
HOA Fees
- $4 Monthly HOA Fees
Parking
- 3 Car Garage
Home Design
- Traditional Architecture
- Brick or Stone Veneer
- Shingle Roof
- Stucco
Interior Spaces
- 3,281 Sq Ft Home
- 2-Story Property
- Ceiling Fan
- Entrance Foyer
- Family Room
- Dining Room
- Home Office
- Loft
- Views of Preserve
- Washer and Electric Dryer Hookup
Kitchen
- Eat-In Kitchen
- Breakfast Bar
- Double Oven
- Electric Cooktop
- Microwave
- Dishwasher
- Kitchen Island
Flooring
- Carpet
- Vinyl
Bedrooms and Bathrooms
- 4 Bedrooms
- Split Bedroom Floorplan
- Walk-In Closet
- Bathtub With Separate Shower Stall
Outdoor Features
- Spa
- Rear Porch
Schools
- Patriot Oaks Academy Elementary And Middle School
- Creekside High School
Additional Features
- 8,276 Sq Ft Lot
- Central Heating and Cooling System
Listing and Financial Details
- Assessor Parcel Number 0096212400
Community Details
Overview
- Durbin Crossing Subdivision
Amenities
- Clubhouse
Recreation
- Tennis Courts
- Community Basketball Court
- Community Playground
- Fitness Center
- Children's Pool
- Jogging Path
Map
Home Values in the Area
Average Home Value in this Area
Tax History
| Year | Tax Paid | Tax Assessment Tax Assessment Total Assessment is a certain percentage of the fair market value that is determined by local assessors to be the total taxable value of land and additions on the property. | Land | Improvement |
|---|---|---|---|---|
| 2024 | $8,407 | $462,191 | -- | -- |
| 2023 | $8,407 | $448,729 | $0 | $0 |
| 2022 | $8,099 | $435,659 | $0 | $0 |
| 2021 | $7,993 | $422,970 | $0 | $0 |
| 2020 | $6,355 | $301,299 | $0 | $0 |
| 2019 | $6,426 | $294,525 | $0 | $0 |
| 2018 | $6,385 | $289,033 | $0 | $0 |
| 2017 | $6,372 | $283,088 | $0 | $0 |
| 2016 | $6,385 | $285,583 | $0 | $0 |
| 2015 | $6,442 | $283,598 | $0 | $0 |
| 2014 | $6,456 | $279,439 | $0 | $0 |
Property History
| Date | Event | Price | Change | Sq Ft Price |
|---|---|---|---|---|
| 04/10/2025 04/10/25 | For Sale | $789,000 | +53.2% | $240 / Sq Ft |
| 12/17/2023 12/17/23 | Off Market | $515,000 | -- | -- |
| 12/17/2023 12/17/23 | Off Market | $365,000 | -- | -- |
| 11/20/2020 11/20/20 | Sold | $515,000 | +0.6% | $157 / Sq Ft |
| 11/13/2020 11/13/20 | Pending | -- | -- | -- |
| 10/16/2020 10/16/20 | For Sale | $511,700 | +40.2% | $156 / Sq Ft |
| 10/11/2013 10/11/13 | Sold | $365,000 | +1.4% | $114 / Sq Ft |
| 09/06/2013 09/06/13 | Pending | -- | -- | -- |
| 07/15/2013 07/15/13 | For Sale | $359,900 | -- | $113 / Sq Ft |
Deed History
| Date | Type | Sale Price | Title Company |
|---|---|---|---|
| Warranty Deed | $515,000 | Attorney | |
| Warranty Deed | $365,000 | Attorney |
Mortgage History
| Date | Status | Loan Amount | Loan Type |
|---|---|---|---|
| Open | $489,250 | New Conventional | |
| Previous Owner | $344,000 | New Conventional | |
| Previous Owner | $344,000 | New Conventional | |
| Previous Owner | $305,000 | New Conventional |
Similar Homes in the area
Source: realMLS (Northeast Florida Multiple Listing Service)
MLS Number: 2080932
APN: 009621-2400
- 165 Woodcross Dr
- 217 Tollerton Ave
- 232 Tollerton Ave
- 129 Thornloe Dr
- 415 Willow Winds Pkwy
- 84 Ninewells Ln
- 120 Carden Place
- 486 Cloisterbane Dr
- 105 Weathered Oak Ct
- 577 Cloisterbane Dr
- 71 Mariah Ann Ln
- 496 Heron Landing Rd
- 426 Grant Logan Dr
- 109 Earlston Way
- 188 Quail Creek Cir
- 244 W Berkswell Dr
- 185 Quail Creek Cir
- 217 Ravensbury Way
- 196 Islesbrook Pkwy
- 105 E Berkswell Dr
