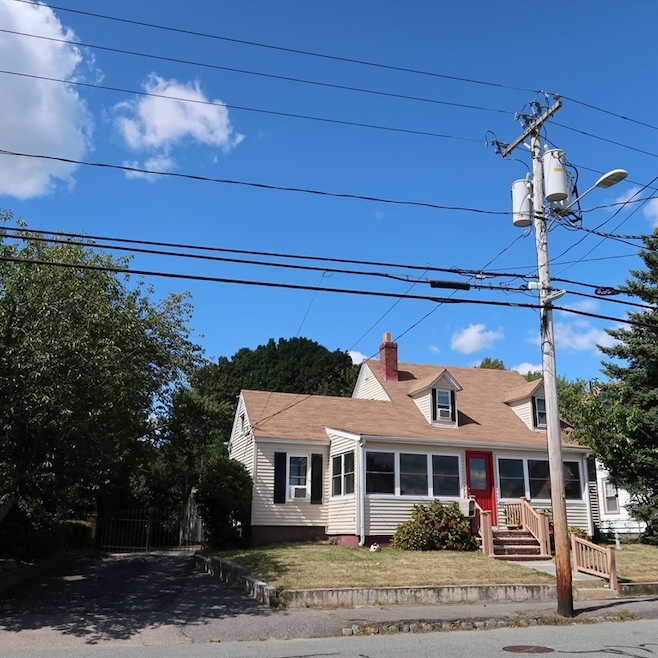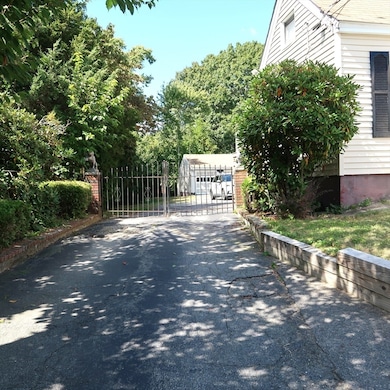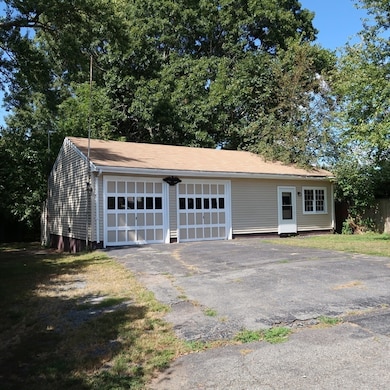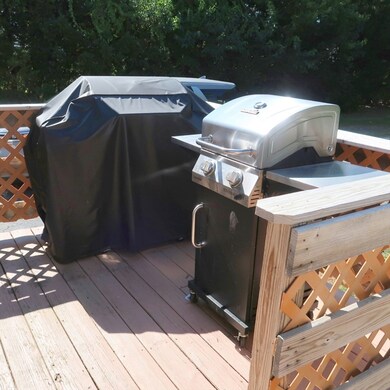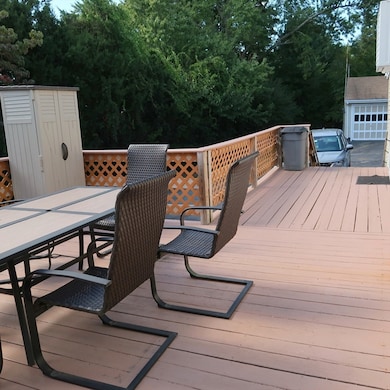
184 School St Taunton, MA 02780
City Center NeighborhoodEstimated payment $3,635/month
Highlights
- 0.6 Acre Lot
- Deck
- Wood Flooring
- Colonial Architecture
- Property is near public transit
- Main Floor Primary Bedroom
About This Home
This impeccable 4 bedroom 2 bath home has been lovingly cared for. It boasts 4 bedrooms, plus the basement is finished with a second kitchen. There are two washer dryer hookups, one up and one down.. There is a MONSTER SIZE garage, 960 square feet of usable space. If you are looking for a place to store all your equipment, this is the one. New windows and slider to the oversized deck. heat system is 12 years old. Handicap ramp is at the back entrance. The property has a poured concrete in-ground pool which has not been opened in 4 years and is completely fenced.
Home Details
Home Type
- Single Family
Est. Annual Taxes
- $5,782
Year Built
- Built in 1900
Lot Details
- 0.6 Acre Lot
- Level Lot
Parking
- 2 Car Detached Garage
- Workshop in Garage
- Garage Door Opener
- Open Parking
- Off-Street Parking
Home Design
- Colonial Architecture
- Frame Construction
- Shingle Roof
- Concrete Perimeter Foundation
Interior Spaces
- Insulated Windows
- Picture Window
- Sliding Doors
- Home Office
- Bonus Room
- Finished Basement
- Basement Fills Entire Space Under The House
Kitchen
- Range
- Dishwasher
Flooring
- Wood
- Ceramic Tile
Bedrooms and Bathrooms
- 4 Bedrooms
- Primary Bedroom on Main
- 2 Full Bathrooms
- Bathtub
- Separate Shower
Laundry
- Laundry on main level
- Washer and Electric Dryer Hookup
Utilities
- Window Unit Cooling System
- Central Heating
- 1 Heating Zone
- Heating System Uses Oil
- Baseboard Heating
- Water Heater
Additional Features
- Deck
- Property is near public transit
Community Details
- No Home Owners Association
Listing and Financial Details
- Assessor Parcel Number 2976637
Map
Home Values in the Area
Average Home Value in this Area
Tax History
| Year | Tax Paid | Tax Assessment Tax Assessment Total Assessment is a certain percentage of the fair market value that is determined by local assessors to be the total taxable value of land and additions on the property. | Land | Improvement |
|---|---|---|---|---|
| 2025 | $5,783 | $528,600 | $127,300 | $401,300 |
| 2024 | $4,961 | $443,300 | $127,300 | $316,000 |
| 2023 | $4,878 | $404,800 | $127,300 | $277,500 |
| 2022 | $4,693 | $356,100 | $106,100 | $250,000 |
| 2021 | $4,527 | $318,800 | $96,400 | $222,400 |
| 2020 | $4,357 | $293,200 | $96,400 | $196,800 |
| 2019 | $4,186 | $265,600 | $96,400 | $169,200 |
| 2018 | $3,933 | $262,900 | $97,400 | $165,500 |
| 2017 | $3,733 | $237,600 | $92,300 | $145,300 |
| 2016 | $3,625 | $231,200 | $89,600 | $141,600 |
| 2015 | $3,556 | $236,900 | $91,100 | $145,800 |
| 2014 | $3,487 | $238,700 | $91,100 | $147,600 |
Property History
| Date | Event | Price | Change | Sq Ft Price |
|---|---|---|---|---|
| 03/12/2025 03/12/25 | For Sale | $564,900 | -- | $239 / Sq Ft |
Deed History
| Date | Type | Sale Price | Title Company |
|---|---|---|---|
| Not Resolvable | $10,000 | None Available | |
| Deed | $299,900 | -- |
Mortgage History
| Date | Status | Loan Amount | Loan Type |
|---|---|---|---|
| Previous Owner | $315,133 | No Value Available | |
| Previous Owner | $80,847 | No Value Available | |
| Previous Owner | $228,350 | Purchase Money Mortgage | |
| Previous Owner | $335,000 | No Value Available |
Similar Homes in Taunton, MA
Source: MLS Property Information Network (MLS PIN)
MLS Number: 73344383
APN: TAUN-000055-000335
- 184 School St
- 22 E Broadway
- 30 Buffington St
- 80 Washburn St
- 80 Arlington St
- 58 Ashland St
- 50 Floral St
- 90 Belmont St Unit B
- 4 Albro Ave
- 44 Dean St Unit 304
- 44 Dean St Unit 302
- 20 Chestnut St
- 110 Dean St Unit 94
- 50 Prospect St
- 68 Dean St
- 31 Park St
- 68 Church Green Unit 7
- 68 Church Green Unit 14
- 14 Oxford St
- 39 Chandler Ave Unit B
