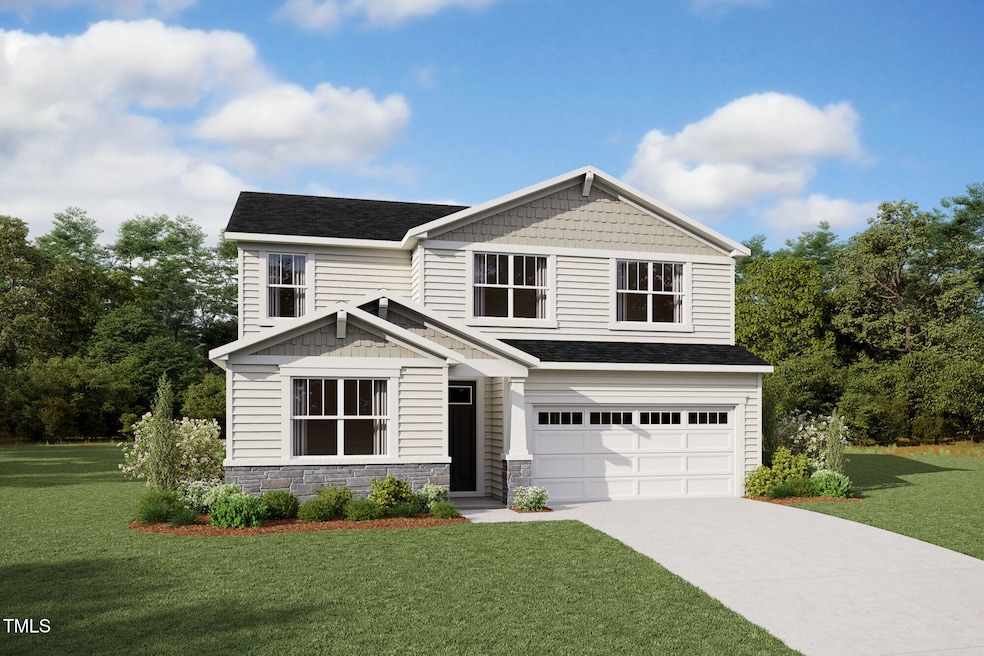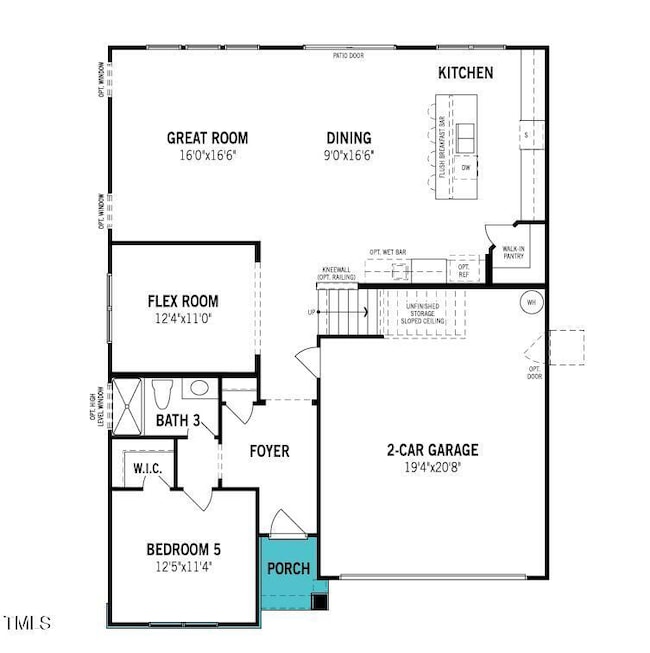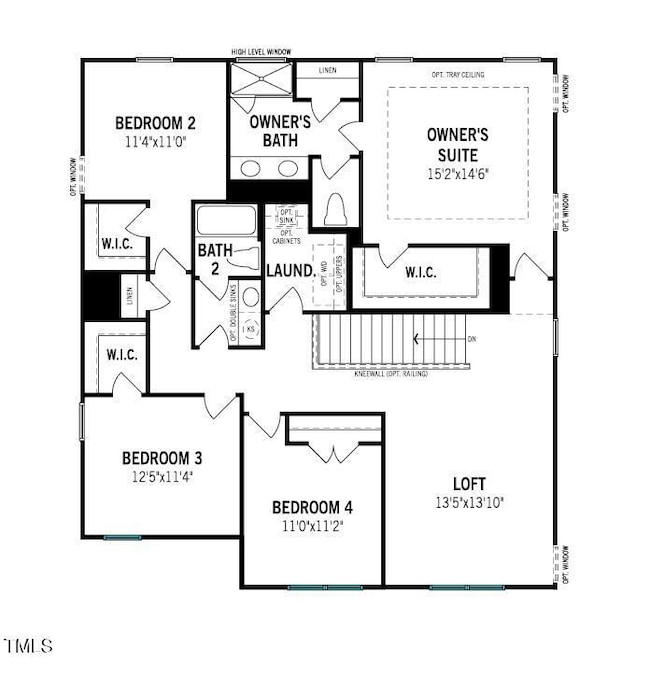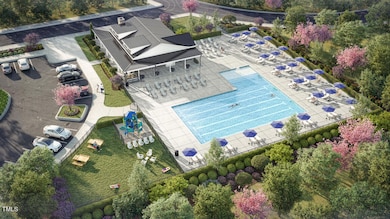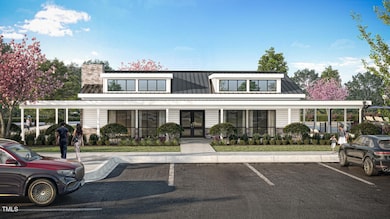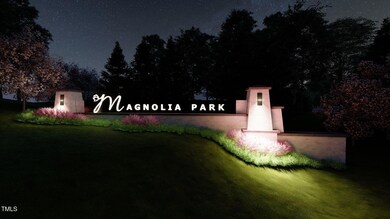
184 Sprenger St Garner, NC 27529
Estimated payment $3,302/month
Total Views
1,257
5
Beds
3
Baths
2,821
Sq Ft
$175
Price per Sq Ft
Highlights
- Fitness Center
- Craftsman Architecture
- Community Pool
- Remodeled in 2024
- Clubhouse
- 2 Car Attached Garage
About This Home
The Sequoia is 5 bedroom 3 Bath home and very spacious. The main floor has a guest bedroom and a full bath, a large and open dining, great room and kitchen. The second floor has a large loft, a laundry room, 4 bedrooms and 2 baths. Anticipated completion is December/January and there is still time to customize design selections PLUS $10,000 towards additional upgrades.
Home Details
Home Type
- Single Family
Year Built
- Remodeled in 2024
Lot Details
- 6,621 Sq Ft Lot
HOA Fees
- $45 Monthly HOA Fees
Parking
- 2 Car Attached Garage
- 2 Open Parking Spaces
Home Design
- Home is estimated to be completed on 1/16/26
- Craftsman Architecture
- Slab Foundation
- Stem Wall Foundation
- Architectural Shingle Roof
- Vinyl Siding
Interior Spaces
- 2,821 Sq Ft Home
- 2-Story Property
Flooring
- Carpet
- Luxury Vinyl Tile
Bedrooms and Bathrooms
- 5 Bedrooms
- 3 Full Bathrooms
Schools
- Wake County Schools Elementary And Middle School
- Wake County Schools High School
Utilities
- Central Air
- Heat Pump System
Listing and Financial Details
- Assessor Parcel Number 1619826033
Community Details
Overview
- Elite Management Association, Phone Number (919) 233-7660
- Built by Mattamy Homes
- Magnolia Park Subdivision, Sequoia Floorplan
Amenities
- Clubhouse
Recreation
- Fitness Center
- Community Pool
- Dog Park
Map
Create a Home Valuation Report for This Property
The Home Valuation Report is an in-depth analysis detailing your home's value as well as a comparison with similar homes in the area
Home Values in the Area
Average Home Value in this Area
Property History
| Date | Event | Price | Change | Sq Ft Price |
|---|---|---|---|---|
| 04/09/2025 04/09/25 | For Sale | $494,900 | -- | $175 / Sq Ft |
Source: Doorify MLS
Similar Homes in the area
Source: Doorify MLS
MLS Number: 10088067
Nearby Homes
