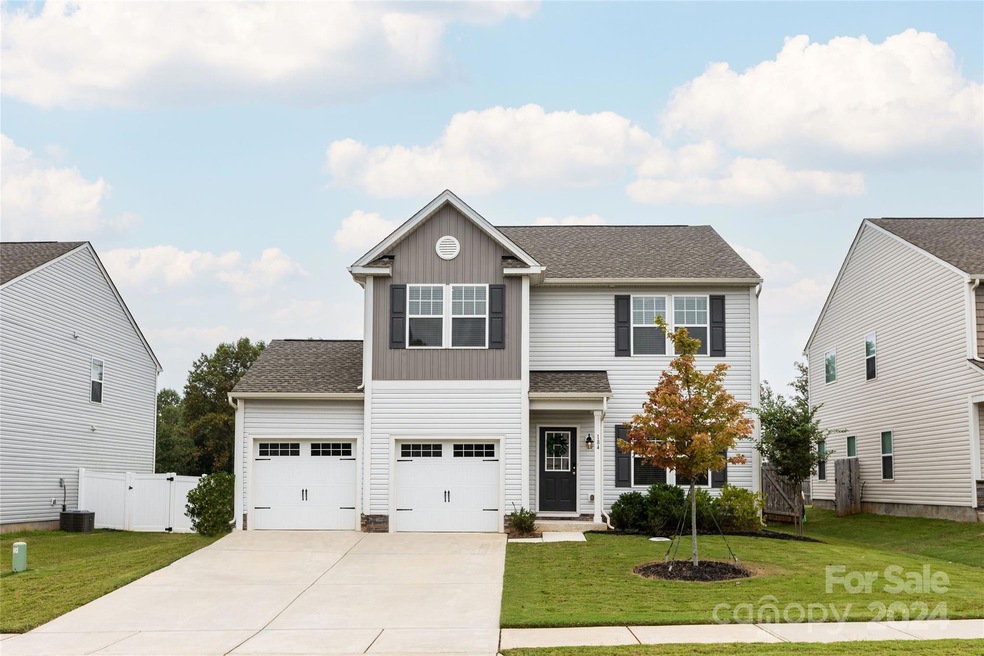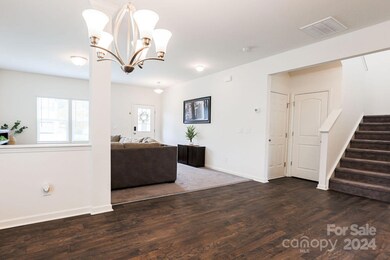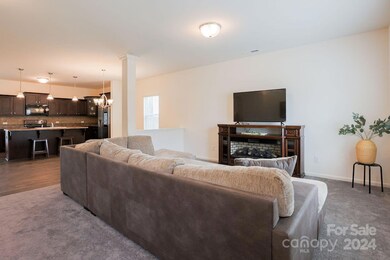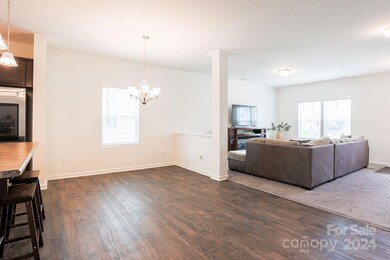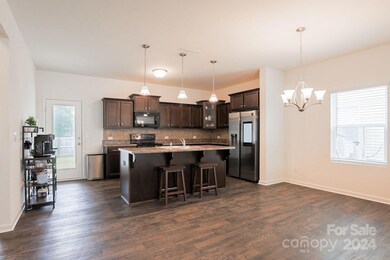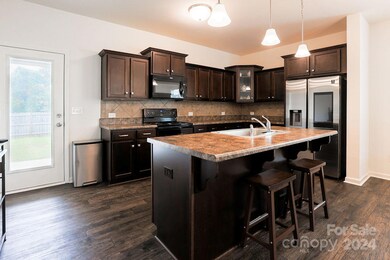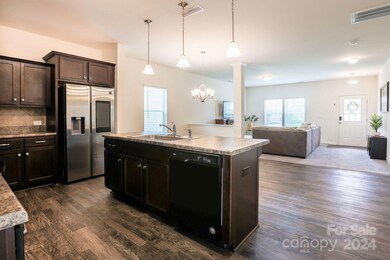
184 Sutters Mill Dr Unit 56 Troutman, NC 28166
Highlights
- Open Floorplan
- 2 Car Attached Garage
- Garden Bath
- Covered patio or porch
- Walk-In Closet
- Kitchen Island
About This Home
As of November 2024Welcome to this beautiful, gently lived-in home. You will love the open concept floor plan with a bedroom and full bathroom on the main level. The kitchen and covered patio off the back provides ample space and easy access for entertaining. Upstairs you will find three additional sizable bedrooms, two full bathrooms and the laundry room. In addition, a loft that can be used for a movie room, game room, or office. You will love the oversized master bedroom, bathroom and relaxing soaker tub. You can create the beautiful haven you've always wanted. What makes this home even better, is its location. The home is just a few houses up from a cul-de-sac and the backyard backs to open green space.
Last Agent to Sell the Property
Equity North Carolinas Real Estate, LLC Brokerage Email: karlee1realty@gmail.com License #324805
Home Details
Home Type
- Single Family
Est. Annual Taxes
- $3,835
Year Built
- Built in 2020
Lot Details
- Back Yard Fenced
- Level Lot
- Property is zoned RTCZCC02, RT
HOA Fees
- $27 Monthly HOA Fees
Parking
- 2 Car Attached Garage
- Front Facing Garage
- Garage Door Opener
- Driveway
Home Design
- Slab Foundation
- Composition Roof
- Vinyl Siding
Interior Spaces
- 2-Story Property
- Open Floorplan
- Insulated Windows
- Window Treatments
- Pull Down Stairs to Attic
Kitchen
- Self-Cleaning Oven
- Electric Cooktop
- Microwave
- Dishwasher
- Kitchen Island
- Disposal
Flooring
- Linoleum
- Vinyl
Bedrooms and Bathrooms
- Walk-In Closet
- 3 Full Bathrooms
- Garden Bath
Outdoor Features
- Covered patio or porch
Schools
- Shepherd Elementary School
- Troutman Middle School
- South Iredell High School
Utilities
- Central Air
- Vented Exhaust Fan
- Heat Pump System
- Electric Water Heater
Community Details
- Cedar Management Group Association
- Built by True Homes
- Sutters Mill Subdivision, Hudson Model Floorplan
- Mandatory home owners association
Listing and Financial Details
- Assessor Parcel Number 4750-40-6252.000
Map
Home Values in the Area
Average Home Value in this Area
Property History
| Date | Event | Price | Change | Sq Ft Price |
|---|---|---|---|---|
| 11/08/2024 11/08/24 | Sold | $353,000 | -11.5% | $164 / Sq Ft |
| 09/27/2024 09/27/24 | For Sale | $399,000 | -- | $186 / Sq Ft |
Tax History
| Year | Tax Paid | Tax Assessment Tax Assessment Total Assessment is a certain percentage of the fair market value that is determined by local assessors to be the total taxable value of land and additions on the property. | Land | Improvement |
|---|---|---|---|---|
| 2024 | $3,835 | $343,170 | $50,000 | $293,170 |
| 2023 | $3,835 | $343,170 | $50,000 | $293,170 |
| 2022 | $2,595 | $218,990 | $28,000 | $190,990 |
| 2021 | $2,569 | $218,990 | $28,000 | $190,990 |
| 2020 | $321 | $28,000 | $28,000 | $0 |
Mortgage History
| Date | Status | Loan Amount | Loan Type |
|---|---|---|---|
| Previous Owner | $236,628 | New Conventional |
Deed History
| Date | Type | Sale Price | Title Company |
|---|---|---|---|
| Warranty Deed | $353,000 | None Listed On Document | |
| Warranty Deed | $263,000 | Independence Title Group Llc |
Similar Homes in the area
Source: Canopy MLS (Canopy Realtor® Association)
MLS Number: 4184003
APN: 4750-40-6252.000
- 109 Fairfield Dr
- 138 Satchel Ct
- 147 Fesperman Cir
- 115 Obadiah Ct
- 117 Obadiah Ct
- 124 Benford Dr
- 109 Obadiah Ct
- 103 Obadiah Ct
- 102 Obadiah Ct
- 107 Obadiah Ct
- 106 Obadiah Ct
- 118 Satchel Ct
- 122 Satchel Ct
- 171 Westmoreland Rd
- 131 Crownpiece St
- 122 Round Rock Rd
- 105 Horsestable Ct
- 000 Charlotte Hwy
- 114 Harborough Ave
- 107 Harborough Ave
