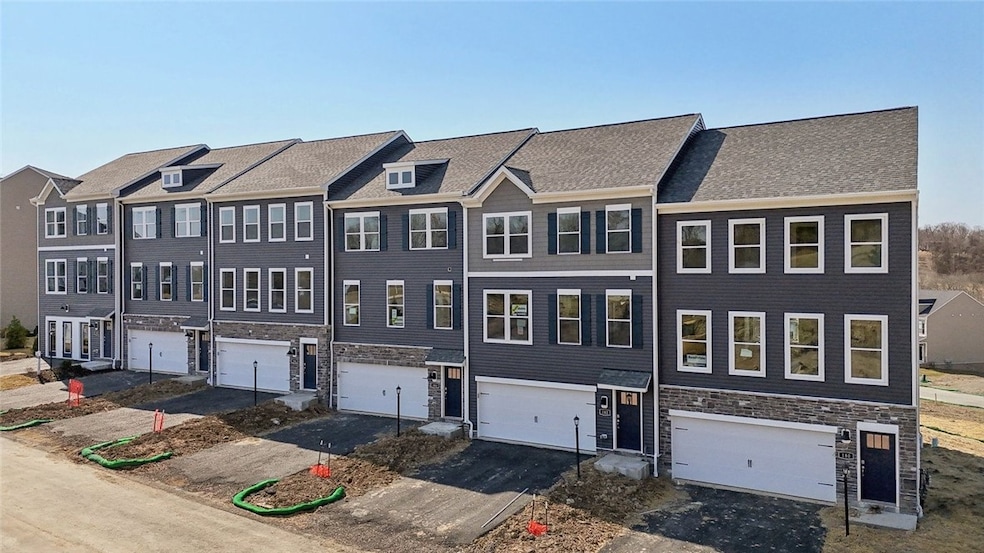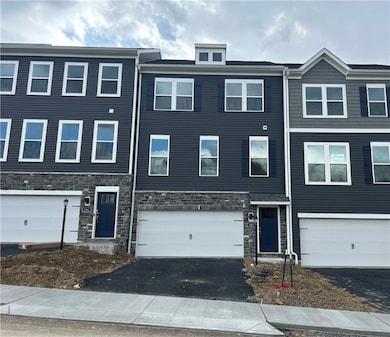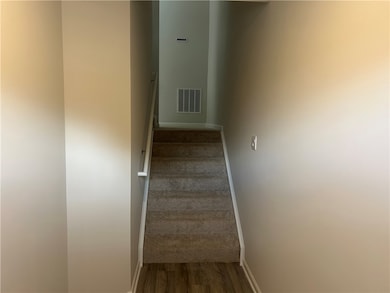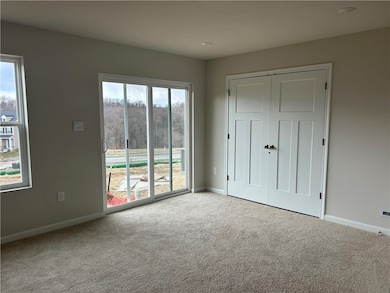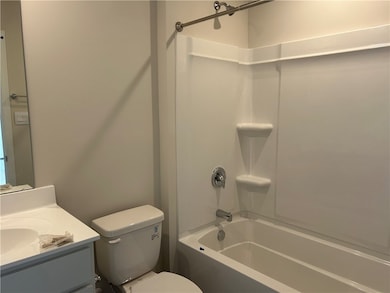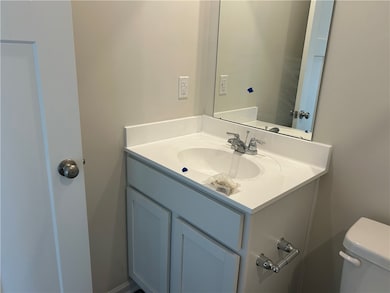
$347,640
- 3 Beds
- 3.5 Baths
- 2,208 Sq Ft
- 180 Sweetwater Dr
- Moon/Crescent Township, PA
!!MOVE IN READY - ONLY END UNIT AVAILABLE!!The Regent by D.R. Horton is an impressive three-story townhome, offering 2,208 square feet of open living space, including 3 bedrooms, 3.5 baths, and a 2-car garage. Designed to blend the convenience of townhome living with the features of a single family home, the Regent's main level features an eat-in kitchen with a large pantry and modern
David Bruckner D.R. HORTON REALTY OF PA
