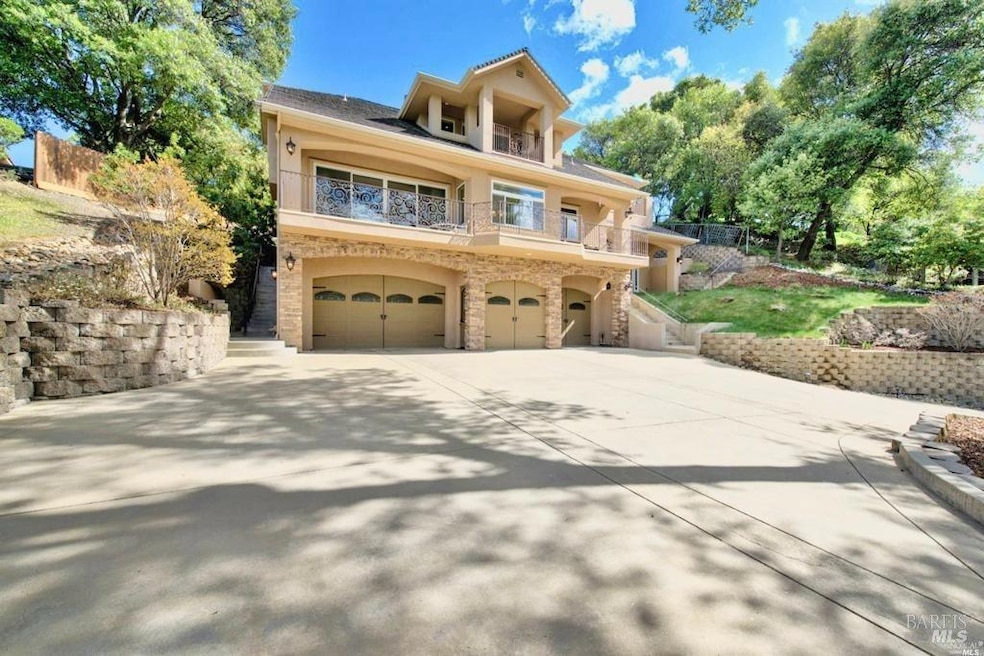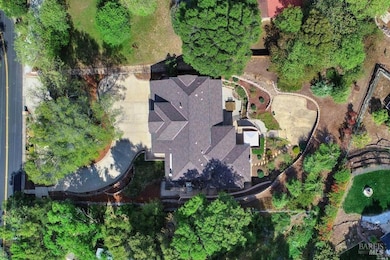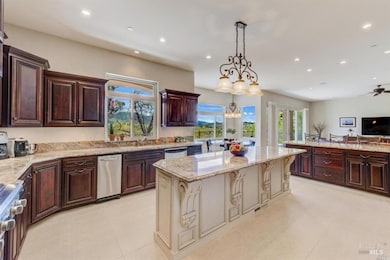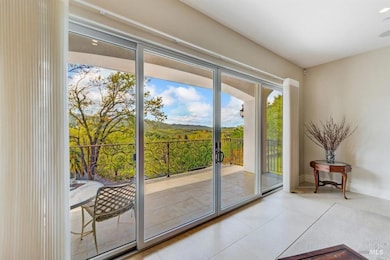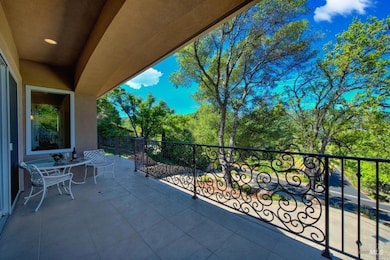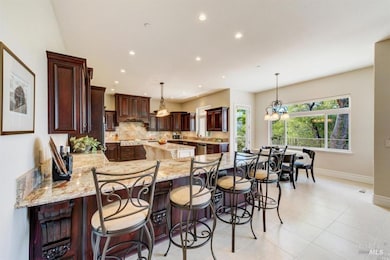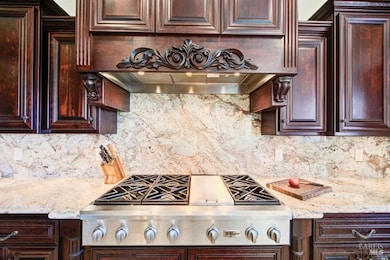
184 Wykoff Dr Vacaville, CA 95688
Estimated payment $8,484/month
Highlights
- Spa
- Custom Home
- 0.48 Acre Lot
- Panoramic View
- Built-In Refrigerator
- Fireplace in Primary Bedroom
About This Home
BIG Price Adjustment Opportunity! Ready For New Motivated Buyers Now! A Masterpiece of Design & Craftsmanship! PRESTIGIOUS PRIVATE HILLTOP ESTATE - Entertainers Paradise with tranquility & scenic hill views built in 2009. Country feel with convenience of downtown just minutes away. SPACIOUS Lot elegant wrap around driveway up to your custom 3955 sq ft. 4 bedroom (tax records 5/5 bedroom option), 4.5 bath home with energy saving SOLAR panels(owned). Mediterranean Estate panoramic sunset & hill views from every balcony. This AMAZING CUSTOM BUILT with luxury details in very corner of this home features an expansive gourmet kitchen, granite counters, beautiful custom cabinetry, a huge island and is complete with GE Monogram appliances, 6 burner gas stove, double oven, warming drawer, & wine cooler. The master suite has it's own fireplace, balcony & 2 huge walk-in closets while each bedroom features a private bathroom. The low maintenance yard, outdoor kitchen make this gorgeous home a slice of paradise! The spacious 4 car garage with added options, privacy & quietness of the neighborhood, amazing views, the sweet visits from local wildlife. Will be OFF MARKET SOON (for rent)- DON'T MISS THIS Unique Opportunity to own this! Hurry!
Home Details
Home Type
- Single Family
Est. Annual Taxes
- $14,801
Year Built
- Built in 2009
Lot Details
- 0.48 Acre Lot
- Landscaped
- Irregular Lot
- Front and Back Yard Sprinklers
Parking
- 4 Car Garage
- Front Facing Garage
Property Views
- Panoramic
- Hills
- Valley
Home Design
- Custom Home
Interior Spaces
- 3,955 Sq Ft Home
- 2-Story Property
- Cathedral Ceiling
- Ceiling Fan
- Formal Entry
- Family Room
- Living Room with Fireplace
- 2 Fireplaces
- Dining Room
Kitchen
- Breakfast Area or Nook
- Walk-In Pantry
- Built-In Gas Oven
- Range Hood
- Built-In Refrigerator
- Dishwasher
- Kitchen Island
- Granite Countertops
- Concrete Kitchen Countertops
Bedrooms and Bathrooms
- 5 Bedrooms
- Main Floor Bedroom
- Fireplace in Primary Bedroom
- Bathroom on Main Level
Laundry
- Laundry in unit
- Gas Dryer Hookup
Outdoor Features
- Spa
- Built-In Barbecue
Utilities
- Forced Air Zoned Heating and Cooling System
- Cable TV Available
Listing and Financial Details
- Assessor Parcel Number 0126-072-080
Map
Home Values in the Area
Average Home Value in this Area
Tax History
| Year | Tax Paid | Tax Assessment Tax Assessment Total Assessment is a certain percentage of the fair market value that is determined by local assessors to be the total taxable value of land and additions on the property. | Land | Improvement |
|---|---|---|---|---|
| 2024 | $14,801 | $1,256,618 | $321,660 | $934,958 |
| 2023 | $14,452 | $1,231,979 | $315,353 | $916,626 |
| 2022 | $14,076 | $1,207,823 | $309,170 | $898,653 |
| 2021 | $14,101 | $1,184,141 | $303,108 | $881,033 |
| 2020 | $13,093 | $1,102,557 | $229,698 | $872,859 |
| 2019 | $12,864 | $1,080,940 | $225,195 | $855,745 |
| 2018 | $12,721 | $1,059,746 | $220,780 | $838,966 |
| 2017 | $12,298 | $1,038,967 | $216,451 | $822,516 |
| 2016 | $12,260 | $1,018,596 | $212,207 | $806,389 |
| 2015 | $10,754 | $891,000 | $169,000 | $722,000 |
| 2014 | $10,279 | $891,000 | $169,000 | $722,000 |
Property History
| Date | Event | Price | Change | Sq Ft Price |
|---|---|---|---|---|
| 03/07/2025 03/07/25 | Price Changed | $1,299,000 | -99.0% | $328 / Sq Ft |
| 03/07/2025 03/07/25 | For Sale | $129,900,000 | +10983.6% | $32,845 / Sq Ft |
| 06/12/2020 06/12/20 | Sold | $1,172,000 | 0.0% | $296 / Sq Ft |
| 05/25/2020 05/25/20 | Pending | -- | -- | -- |
| 04/06/2020 04/06/20 | For Sale | $1,172,000 | -- | $296 / Sq Ft |
Deed History
| Date | Type | Sale Price | Title Company |
|---|---|---|---|
| Quit Claim Deed | -- | -- | |
| Grant Deed | $1,172,000 | Old Republic Title Company | |
| Interfamily Deed Transfer | -- | None Available | |
| Grant Deed | $960,000 | Fidelity National Title Co | |
| Interfamily Deed Transfer | -- | Placer Title Company | |
| Grant Deed | $315,000 | First American Title Co | |
| Grant Deed | $215,000 | First American Title Co |
Mortgage History
| Date | Status | Loan Amount | Loan Type |
|---|---|---|---|
| Previous Owner | $510,000 | New Conventional | |
| Previous Owner | $250,000 | Credit Line Revolving | |
| Previous Owner | $126,500 | Credit Line Revolving | |
| Previous Owner | $500,000 | New Conventional | |
| Previous Owner | $895,000 | New Conventional | |
| Previous Owner | $880,000 | Construction | |
| Previous Owner | $236,250 | Purchase Money Mortgage | |
| Previous Owner | $150,000 | Seller Take Back |
Similar Homes in Vacaville, CA
Source: Bay Area Real Estate Information Services (BAREIS)
MLS Number: 325019328
APN: 0126-072-080
- 124 Wykoff Dr
- 208 Auburn Way
- 196 Auburn Way
- 107 Chinook Ct
- 262 N Alamo Dr
- 573 W Monte Vista Ave
- 477 Alamo Creek Ct Unit F
- 450 Sandstone Dr
- 480 Sandstone Dr
- 457 Alamo Creek Ct Unit I
- 439 La Cresta Dr
- 591 Werner Way
- 449 La Cresta Dr
- 581 Werner Way
- 461 Buck Ave
- 331 S Orchard Ave
- 490 Edgewood Dr Unit 22
- 490 Edgewood Dr Unit 4
- 700 Shady Glen Rd Unit 42
- 350 Camellia Way
