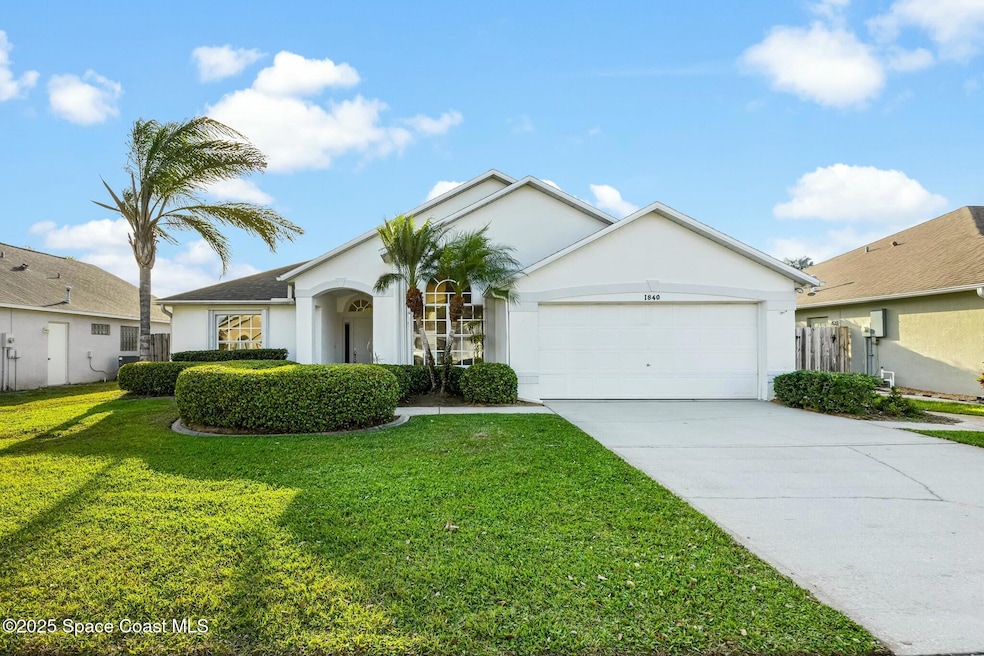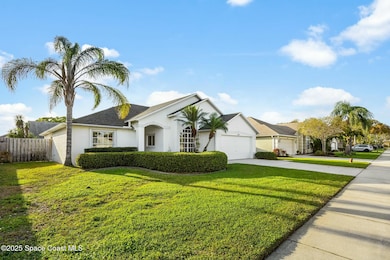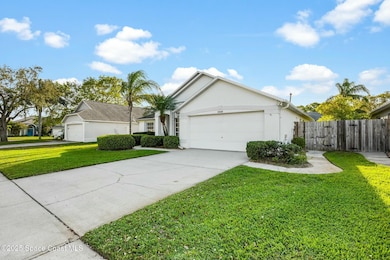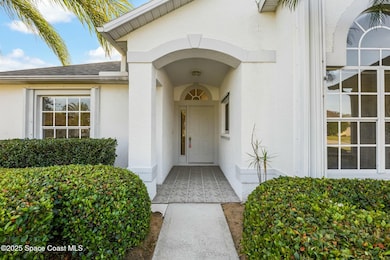
1840 Abbeyridge Dr Merritt Island, FL 32953
Estimated payment $2,873/month
Highlights
- Open Floorplan
- Eat-In Kitchen
- Tile Flooring
- Vaulted Ceiling
- Walk-In Closet
- Central Heating and Cooling System
About This Home
Check out this Merritt Island home in an incredible location! BRAND NEW ROOF! This home's 12.5' vaulted ceilings add the perfect touch to an incredible split-plan, open concept layout. The master bedroom is very spacious and includes a walk-in closet with a double vanity bathroom. There is an extra living space with the fully enclosed, converted, under air room that can be used in multiple ways, including a possible 4th bedroom with outside access.. The kitchen layout is super functional with tons of room and a great eat-in nook by the windows. Step into a backyard space that is quiet and private, providing a tranquil space to get away from it all. And if you find yourself wanting to get away even further, you're only 15 minutes from the beach or approximately 45 minutes to Orlando. Make your appointment quickly and secure this amazing Copperfield neighborhood home!
Home Details
Home Type
- Single Family
Est. Annual Taxes
- $4,793
Year Built
- Built in 1996
Lot Details
- 7,405 Sq Ft Lot
- East Facing Home
- Back Yard Fenced
HOA Fees
- $18 Monthly HOA Fees
Parking
- 2 Car Garage
Home Design
- Stucco
Interior Spaces
- 1,638 Sq Ft Home
- 1-Story Property
- Open Floorplan
- Vaulted Ceiling
- Washer and Electric Dryer Hookup
Kitchen
- Eat-In Kitchen
- Microwave
- Dishwasher
Flooring
- Carpet
- Tile
Bedrooms and Bathrooms
- 3 Bedrooms
- Walk-In Closet
- 2 Full Bathrooms
Schools
- Mila Elementary School
- Jefferson Middle School
- Merritt Island High School
Utilities
- Central Heating and Cooling System
- Cable TV Available
Community Details
- Copperfield Association
- Copperfield Subdivision
Listing and Financial Details
- Assessor Parcel Number 24-36-15-Qc-0000c.0-0008.00
Map
Home Values in the Area
Average Home Value in this Area
Tax History
| Year | Tax Paid | Tax Assessment Tax Assessment Total Assessment is a certain percentage of the fair market value that is determined by local assessors to be the total taxable value of land and additions on the property. | Land | Improvement |
|---|---|---|---|---|
| 2023 | $4,542 | $324,700 | $88,000 | $236,700 |
| 2022 | $3,874 | $303,620 | $0 | $0 |
| 2021 | $3,669 | $244,020 | $74,000 | $170,020 |
| 2020 | $3,367 | $216,420 | $48,000 | $168,420 |
| 2019 | $2,373 | $180,720 | $0 | $0 |
| 2018 | $2,376 | $177,360 | $0 | $0 |
| 2017 | $2,396 | $173,720 | $0 | $0 |
| 2016 | $2,432 | $170,150 | $35,000 | $135,150 |
| 2015 | $2,971 | $158,700 | $35,000 | $123,700 |
| 2014 | $2,701 | $139,650 | $36,000 | $103,650 |
Property History
| Date | Event | Price | Change | Sq Ft Price |
|---|---|---|---|---|
| 04/01/2025 04/01/25 | Price Changed | $440,000 | -2.2% | $269 / Sq Ft |
| 03/06/2025 03/06/25 | For Sale | $450,000 | 0.0% | $275 / Sq Ft |
| 01/02/2024 01/02/24 | Rented | $2,500 | 0.0% | -- |
| 12/08/2023 12/08/23 | Under Contract | -- | -- | -- |
| 12/08/2023 12/08/23 | For Rent | $2,500 | 0.0% | -- |
| 10/13/2023 10/13/23 | Price Changed | $2,500 | -3.8% | $2 / Sq Ft |
| 08/29/2023 08/29/23 | Price Changed | $2,600 | -3.7% | $2 / Sq Ft |
| 08/18/2023 08/18/23 | Price Changed | $2,700 | -3.6% | $2 / Sq Ft |
| 07/07/2023 07/07/23 | For Rent | $2,800 | +7.7% | -- |
| 09/30/2022 09/30/22 | Rented | $2,600 | 0.0% | -- |
| 09/16/2022 09/16/22 | Under Contract | -- | -- | -- |
| 09/02/2022 09/02/22 | Price Changed | $2,600 | -3.7% | $2 / Sq Ft |
| 08/25/2022 08/25/22 | Price Changed | $2,700 | -3.6% | $2 / Sq Ft |
| 08/23/2022 08/23/22 | Price Changed | $2,800 | -3.4% | $2 / Sq Ft |
| 08/02/2022 08/02/22 | For Rent | $2,900 | 0.0% | -- |
| 07/26/2022 07/26/22 | Sold | $380,000 | 0.0% | $208 / Sq Ft |
| 06/21/2022 06/21/22 | Pending | -- | -- | -- |
| 06/17/2022 06/17/22 | For Sale | $379,900 | +123.5% | $208 / Sq Ft |
| 11/15/2013 11/15/13 | Sold | $170,000 | -5.5% | $104 / Sq Ft |
| 10/28/2013 10/28/13 | Pending | -- | -- | -- |
| 10/18/2013 10/18/13 | For Sale | $179,900 | -- | $110 / Sq Ft |
Deed History
| Date | Type | Sale Price | Title Company |
|---|---|---|---|
| Warranty Deed | $380,000 | Dockside Title | |
| Warranty Deed | $170,000 | Secure Title Ins Co Inc | |
| Warranty Deed | $113,200 | -- |
Mortgage History
| Date | Status | Loan Amount | Loan Type |
|---|---|---|---|
| Open | $304,000 | New Conventional |
Similar Homes in Merritt Island, FL
Source: Space Coast MLS (Space Coast Association of REALTORS®)
MLS Number: 1039188
APN: 24-36-15-QC-0000C.0-0008.00
- 1842 Abbeyridge Dr
- 315 Hickory Ave
- 220 Willow Ave
- 2135 N Courtenay Pkwy Unit 134
- 2135 N Courtenay Pkwy Unit 6 Total Units
- 2135 N Courtenay Pkwy Unit 217
- 2135 N Courtenay Pkwy Unit 139
- 2135 N Courtenay Pkwy Unit 202
- 2135 N Courtenay Pkwy Unit 210
- 245 Cherry Ave
- 2350 N Tropical Trail
- 225 Ash Dr
- 1800 Carlton St
- 2400 N Tropical Trail
- 2125 Garnet Ct
- 2130 Garnet Ct
- 2455 N Tropical Trail Unit 14
- 32 Bogart Place
- 1605 N Tropical Trail Unit S
- 1605 N Tropical Trail Unit N






