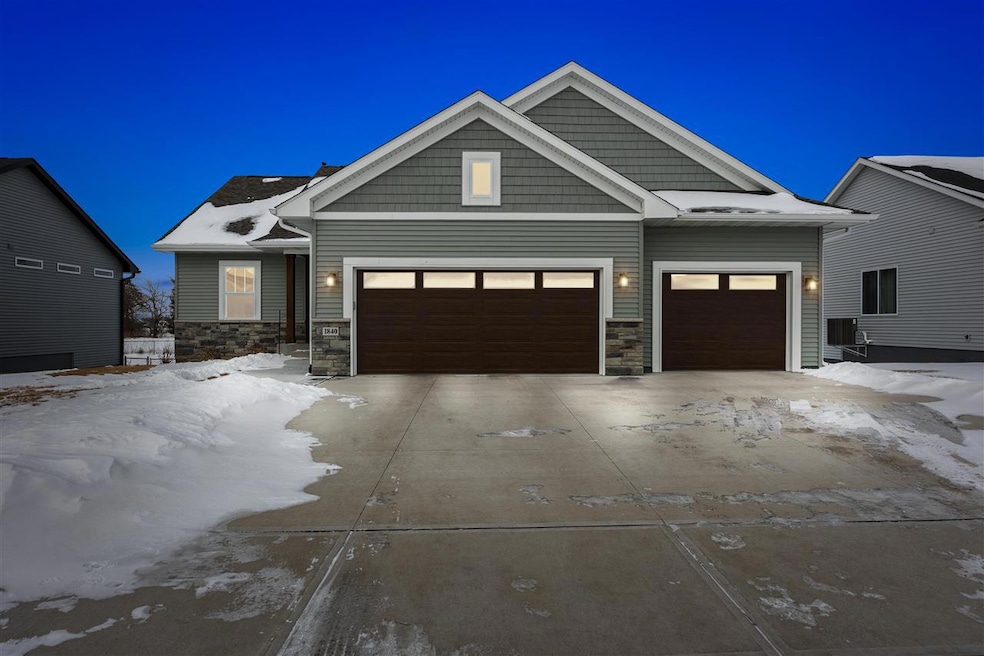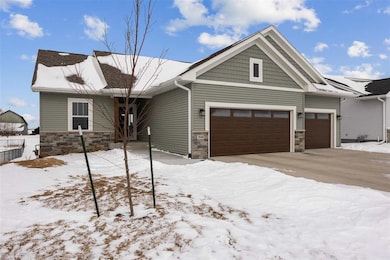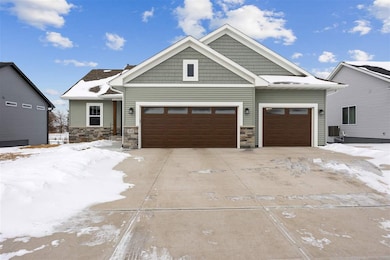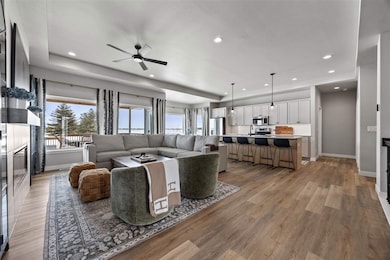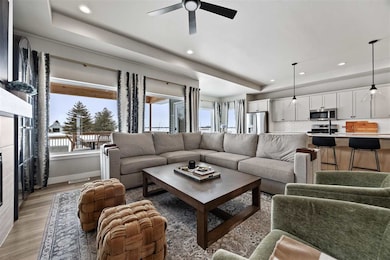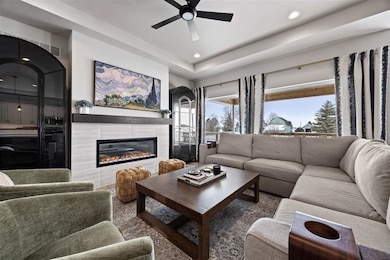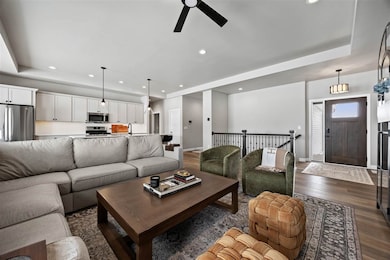
$454,900
- 5 Beds
- 3 Baths
- 2,391 Sq Ft
- 1210 Priscilla Ct
- North Liberty, IA
The hardest part for any home is finding the balance between usable space and storage, but this new construction ranch home finds a way. Upstairs is 1400+ sq ft, with 3 bedrooms, open floor plan, and access to a deck out back. The Primary has private bath and generously sized walk-in closet. Washer and Dryer are also no the main for easy access. Lower level has 2 additional bedrooms, good size
Mike Bails Urban Acres Real Estate Corridor
