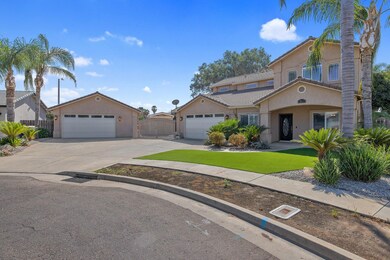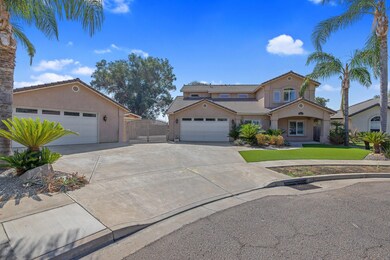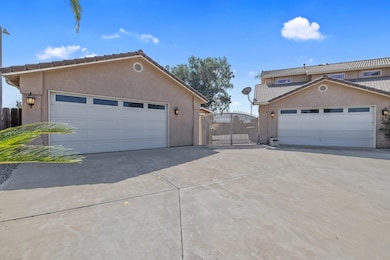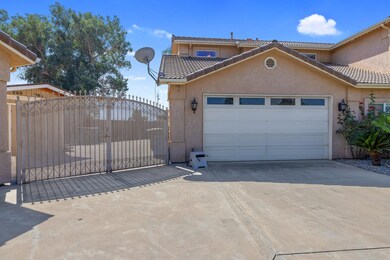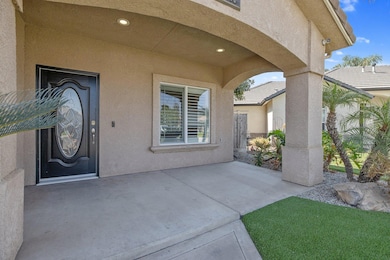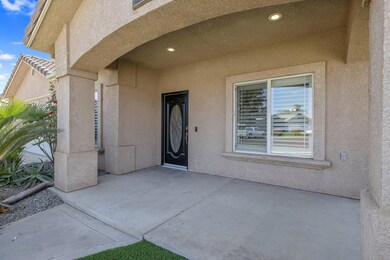
1840 Durango Ct Tulare, CA 93274
Tulare Southeast NeighborhoodEstimated payment $3,977/month
Highlights
- In Ground Pool
- 4 Car Garage
- Central Heating and Cooling System
- No HOA
About This Home
Nestled away in a quiet cul-de-sac, you find this beautiful custom-built home in Southeast Tulare on a generous sized lot. This home features 4 bedroom plus and office or optional 5th bedroom, 2.5 baths, 2-car garage along with a separate detached 2 car-garage or workspace! As you enter the home you are greeted with a living space, private office and beautiful staircase leading upstairs to all 4 bedrooms. The kitchen features beautiful white cabinetry, granite countertops and titled backsplash that effortlessly flow between dining and living spaces. Upstairs you will find the master bedroom with a large walk-in-closet with attic access and master bathroom featuring dual sinks, large jetted tub and walk-in shower. The backyard oasis is perfect for relaxation and entertainment, featuring a large pool with waterfall, covered patio, outdoor kitchen, fire-pit and an additional covered patio tucked away for privacy. You do not want to miss this one-of-a-kind home in Tulare, call for your private showing today!
Home Details
Home Type
- Single Family
Est. Annual Taxes
- $4,257
Year Built
- Built in 2004
Parking
- 4 Car Garage
Home Design
- Slab Foundation
- Tile Roof
Interior Spaces
- 2,462 Sq Ft Home
- 2-Story Property
- Living Room with Fireplace
- Laundry in unit
Bedrooms and Bathrooms
- 4 Bedrooms
Utilities
- Central Heating and Cooling System
- Natural Gas Connected
- Cable TV Available
Additional Features
- In Ground Pool
- 0.26 Acre Lot
Community Details
- No Home Owners Association
Listing and Financial Details
- Assessor Parcel Number 182260059000
Map
Home Values in the Area
Average Home Value in this Area
Tax History
| Year | Tax Paid | Tax Assessment Tax Assessment Total Assessment is a certain percentage of the fair market value that is determined by local assessors to be the total taxable value of land and additions on the property. | Land | Improvement |
|---|---|---|---|---|
| 2024 | $4,257 | $383,451 | $63,398 | $320,053 |
| 2023 | $4,149 | $375,933 | $62,155 | $313,778 |
| 2022 | $4,028 | $368,563 | $60,937 | $307,626 |
| 2021 | $3,976 | $361,336 | $59,742 | $301,594 |
| 2020 | $4,036 | $357,000 | $89,000 | $268,000 |
| 2019 | $3,877 | $328,000 | $82,000 | $246,000 |
| 2018 | $3,832 | $323,000 | $81,000 | $242,000 |
| 2017 | $3,452 | $288,000 | $72,000 | $216,000 |
| 2016 | $3,555 | $311,000 | $78,000 | $233,000 |
| 2015 | -- | $276,000 | $69,000 | $207,000 |
| 2014 | -- | $276,000 | $69,000 | $207,000 |
Property History
| Date | Event | Price | Change | Sq Ft Price |
|---|---|---|---|---|
| 03/19/2025 03/19/25 | Price Changed | $649,000 | -0.9% | $264 / Sq Ft |
| 02/03/2025 02/03/25 | Price Changed | $655,000 | -1.5% | $266 / Sq Ft |
| 10/29/2024 10/29/24 | Price Changed | $665,000 | -4.9% | $270 / Sq Ft |
| 10/01/2024 10/01/24 | For Sale | $699,000 | -- | $284 / Sq Ft |
Deed History
| Date | Type | Sale Price | Title Company |
|---|---|---|---|
| Interfamily Deed Transfer | -- | None Available | |
| Interfamily Deed Transfer | -- | None Available | |
| Interfamily Deed Transfer | -- | None Available |
Mortgage History
| Date | Status | Loan Amount | Loan Type |
|---|---|---|---|
| Closed | $100,000 | Stand Alone Refi Refinance Of Original Loan | |
| Closed | $120,000 | Construction |
Similar Homes in Tulare, CA
Source: Tulare County MLS
MLS Number: 231611
APN: 182-260-059-000
- 1831 Henshaw Ave
- 1748 E Target Ave
- 1686 E Foster Dr
- 1912 Mount Whitney Ct
- 1884 Bass Lake Ave
- 2765 Soquel Ct
- 908 S Latimer St
- 2785 Eshom Creek Ct
- 985 Black Rock Ct
- 1701 Windsong Dr
- 1501 E Bardsley Ave
- 1533 Etna Dr
- 1289 Windsong Dr
- 779 S Laspina St
- 1589 Joyce Cir
- 3346 Parks Ave
- 937 Hidden Ridge
- 1754 Softwind Dr
- 740 S Whitney St
- 182330014 S Laspina St

