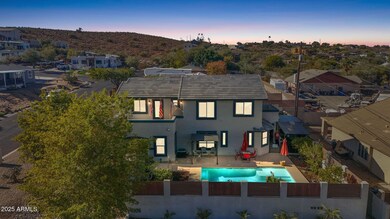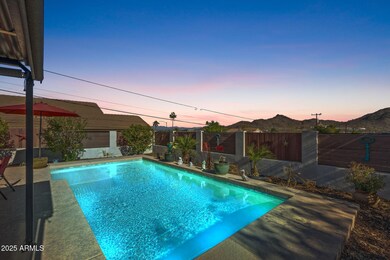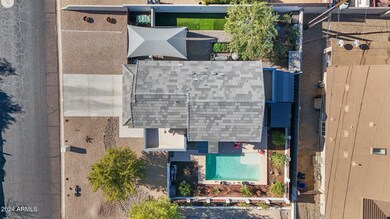
1840 E Avenida Del Oro Phoenix, AZ 85022
Paradise Valley NeighborhoodHighlights
- Play Pool
- RV Hookup
- Spanish Architecture
- Shadow Mountain High School Rated A-
- City Lights View
- Corner Lot
About This Home
As of March 2025Discover your perfect blend of modern living and natural beauty in this exceptional 3-bedroom, 2.5-bathroom home built in 2017. Nestled in a serene hillside neighborhood with no HOA, this property combines charm, functionality, and style.
Step through the elegant double-door entry into a bright, open living space that flows seamlessly into a spacious kitchen with sleek granite countertops.
The outdoor space is a true retreat and entertainers paradise! Relax in the brand-new pool (2018) while enjoying breathtaking mountain views, or tend to the lush garden featuring fruit trees like orange, lime, plum, lemon, pomegranate, apricot, and Barbados cherry. A charming chicken coop adds a touch of countryside appeal, while the corner lot includes RV parking with a 30-amp connection for added convenience.
Car enthusiasts will love the fully insulated, epoxy-finished garage, complete with a 50-amp outlet for EV charging. Unwind on the private balcony and take in Arizona's stunning sunsets.
Located just minutes from the highly anticipated Paradise Valley redevelopment, this home provides convenient access to future dining, shopping, and entertainment options. Freshly painted just three years ago, this move-in-ready home is the perfect place to enjoy the best of Arizona living.
Home Details
Home Type
- Single Family
Est. Annual Taxes
- $2,244
Year Built
- Built in 2017
Lot Details
- 8,780 Sq Ft Lot
- Desert faces the front and back of the property
- Wrought Iron Fence
- Block Wall Fence
- Artificial Turf
- Corner Lot
- Backyard Sprinklers
- Sprinklers on Timer
Parking
- 4 Open Parking Spaces
- 2 Car Garage
- RV Hookup
Property Views
- City Lights
- Mountain
Home Design
- Spanish Architecture
- Wood Frame Construction
- Tile Roof
- Stucco
Interior Spaces
- 1,796 Sq Ft Home
- 2-Story Property
- Ceiling Fan
- Double Pane Windows
- Low Emissivity Windows
- Tinted Windows
- Washer and Dryer Hookup
Kitchen
- Eat-In Kitchen
- Breakfast Bar
- Built-In Microwave
- Granite Countertops
Flooring
- Carpet
- Tile
Bedrooms and Bathrooms
- 3 Bedrooms
- 2.5 Bathrooms
- Dual Vanity Sinks in Primary Bathroom
Pool
- Play Pool
- Pool Pump
Outdoor Features
- Balcony
- Covered patio or porch
Schools
- Hidden Hills Elementary School
- Shea Middle School
- Shadow Mountain High School
Utilities
- Refrigerated Cooling System
- Heating Available
Community Details
- No Home Owners Association
- Association fees include no fees
- Built by Custom
- Montclair Hills Subdivision
Listing and Financial Details
- Tax Lot 22
- Assessor Parcel Number 166-41-022
Map
Home Values in the Area
Average Home Value in this Area
Property History
| Date | Event | Price | Change | Sq Ft Price |
|---|---|---|---|---|
| 03/04/2025 03/04/25 | Sold | $585,000 | -2.5% | $326 / Sq Ft |
| 02/04/2025 02/04/25 | Pending | -- | -- | -- |
| 01/14/2025 01/14/25 | Price Changed | $599,999 | -1.6% | $334 / Sq Ft |
| 01/10/2025 01/10/25 | Price Changed | $609,990 | -0.3% | $340 / Sq Ft |
| 12/31/2024 12/31/24 | For Sale | $612,000 | +77.4% | $341 / Sq Ft |
| 04/16/2018 04/16/18 | Sold | $345,000 | -1.4% | $181 / Sq Ft |
| 03/23/2018 03/23/18 | Pending | -- | -- | -- |
| 01/30/2018 01/30/18 | Price Changed | $349,900 | -2.8% | $183 / Sq Ft |
| 01/19/2018 01/19/18 | Price Changed | $359,900 | -2.7% | $188 / Sq Ft |
| 12/20/2017 12/20/17 | For Sale | $370,000 | -- | $194 / Sq Ft |
Tax History
| Year | Tax Paid | Tax Assessment Tax Assessment Total Assessment is a certain percentage of the fair market value that is determined by local assessors to be the total taxable value of land and additions on the property. | Land | Improvement |
|---|---|---|---|---|
| 2025 | $2,244 | $26,601 | -- | -- |
| 2024 | $2,193 | $25,335 | -- | -- |
| 2023 | $2,193 | $44,210 | $8,840 | $35,370 |
| 2022 | $2,173 | $34,770 | $6,950 | $27,820 |
| 2021 | $2,209 | $32,400 | $6,480 | $25,920 |
| 2020 | $2,133 | $29,160 | $5,830 | $23,330 |
| 2019 | $2,143 | $27,570 | $5,510 | $22,060 |
| 2018 | $409 | $4,200 | $4,200 | $0 |
| 2017 | $392 | $3,045 | $3,045 | $0 |
| 2016 | $438 | $5,550 | $5,550 | $0 |
| 2015 | $432 | $4,464 | $4,464 | $0 |
Mortgage History
| Date | Status | Loan Amount | Loan Type |
|---|---|---|---|
| Previous Owner | $333,500 | New Conventional | |
| Previous Owner | $328,566 | New Conventional | |
| Previous Owner | $327,750 | New Conventional | |
| Previous Owner | $218,884 | FHA | |
| Previous Owner | $75,000 | Credit Line Revolving | |
| Previous Owner | $15,000 | Credit Line Revolving | |
| Previous Owner | $133,000 | Unknown |
Deed History
| Date | Type | Sale Price | Title Company |
|---|---|---|---|
| Warranty Deed | $585,000 | Title Services Of The Valley | |
| Interfamily Deed Transfer | -- | Chicago Title Agency Inc | |
| Warranty Deed | $345,000 | Chicago Title Agency Inc | |
| Interfamily Deed Transfer | -- | None Available | |
| Special Warranty Deed | -- | Grand Canyon Title Agency | |
| Warranty Deed | -- | Servicelink | |
| Trustee Deed | $230,834 | Servicelink |
Similar Homes in the area
Source: Arizona Regional Multiple Listing Service (ARMLS)
MLS Number: 6798816
APN: 166-41-022
- 1837 E Presidio Rd
- 13229 N 19th Place
- 13036 N 19th St
- 13032 N 19th St
- 13031 N 19th Way
- 13036 N 20th St
- 1702 E Calle Santa Cruz Unit 29
- 13018 N 17th Place
- 13209 N 17th Place
- 1711 E Sharon Dr
- 12841 N 19th St
- 13221 N 17th Place
- 2104 E Eugie Terrace
- 12846 N Nancy Jane Ln Unit 4
- 12814 N 19th Place Unit 19
- 12641 N 18th Place
- 12642 N 18th St
- 13412 N 14th Place
- 12642 N 20th St
- 1833 E Redfield Rd






