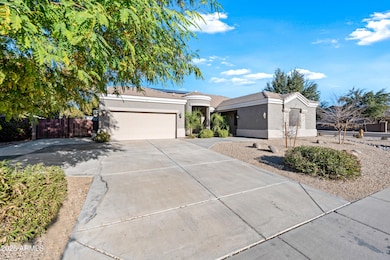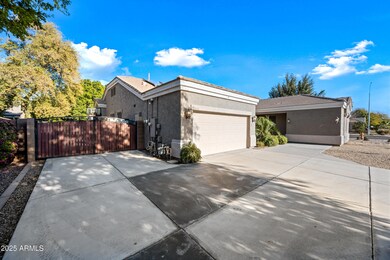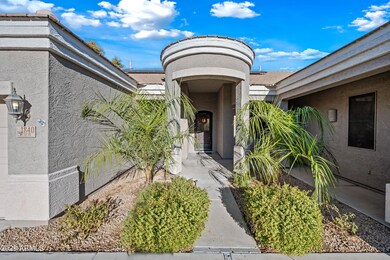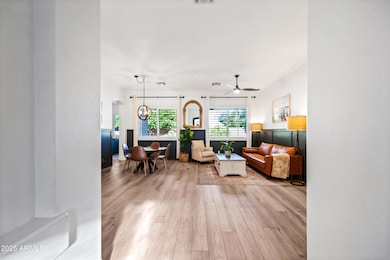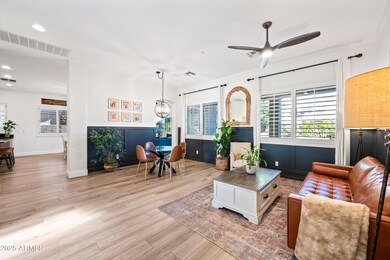
1840 E Woodsman Place Chandler, AZ 85286
East Chandler NeighborhoodHighlights
- Play Pool
- RV Gated
- 0.27 Acre Lot
- Chandler Traditional Academy-Humphrey Rated A
- Solar Power System
- Contemporary Architecture
About This Home
As of March 2025Nestled in a prime Chandler location, this home offers 4BR/3.5 baths w/den & Pool. 4th BR is an on-suite w/full bath. Quick access to the 202 for an easy commute! Inside, step into a light & bright living room w/12' ceilings & Long Plank Floors. Kitchen opens to a Great Room style FR & comes w/large Center Island, granite counters, & Stainless Appliances. Turnkey w/2024 LG fridge, & 2023 LG W/D. Stylish Plantation Shutters T/O. Huge Master Suite w/large closet & luxury bath w/ sep tub & shower & dual sinks! Additional perks include a Tankless W/H & Paid Off Solar System! B/Y features a motorized misting system & fire pit area with room to unwind! Additional perks include garage storage racks, Spacious side yard, and double RV gate. This move in ready retreat is ready when you are!
Home Details
Home Type
- Single Family
Est. Annual Taxes
- $3,225
Year Built
- Built in 2000
Lot Details
- 0.27 Acre Lot
- Desert faces the front and back of the property
- Block Wall Fence
- Corner Lot
- Backyard Sprinklers
- Sprinklers on Timer
- Grass Covered Lot
HOA Fees
- $67 Monthly HOA Fees
Parking
- 2 Car Direct Access Garage
- Garage Door Opener
- RV Gated
Home Design
- Contemporary Architecture
- Wood Frame Construction
- Tile Roof
- Stucco
Interior Spaces
- 2,676 Sq Ft Home
- 1-Story Property
- Ceiling height of 9 feet or more
- Ceiling Fan
- Double Pane Windows
Kitchen
- Eat-In Kitchen
- Built-In Microwave
- Kitchen Island
- Granite Countertops
Flooring
- Carpet
- Laminate
Bedrooms and Bathrooms
- 4 Bedrooms
- Primary Bathroom is a Full Bathroom
- 3.5 Bathrooms
- Dual Vanity Sinks in Primary Bathroom
- Bathtub With Separate Shower Stall
Outdoor Features
- Play Pool
- Covered patio or porch
Schools
- Chandler Traditional Academy - Goodman Elementary School
- Santan Junior High School
- Perry High School
Utilities
- Refrigerated Cooling System
- Heating System Uses Natural Gas
- Tankless Water Heater
- High Speed Internet
- Cable TV Available
Additional Features
- No Interior Steps
- Solar Power System
Community Details
- Association fees include ground maintenance
- Sentry Management Association, Phone Number (480) 345-0046
- Built by Standard Pacific
- Canyon Oaks Estates Subdivision
Listing and Financial Details
- Tax Lot 110
- Assessor Parcel Number 303-29-287
Map
Home Values in the Area
Average Home Value in this Area
Property History
| Date | Event | Price | Change | Sq Ft Price |
|---|---|---|---|---|
| 03/07/2025 03/07/25 | Sold | $775,000 | +2.0% | $290 / Sq Ft |
| 02/09/2025 02/09/25 | Pending | -- | -- | -- |
| 02/06/2025 02/06/25 | For Sale | $759,500 | -- | $284 / Sq Ft |
Tax History
| Year | Tax Paid | Tax Assessment Tax Assessment Total Assessment is a certain percentage of the fair market value that is determined by local assessors to be the total taxable value of land and additions on the property. | Land | Improvement |
|---|---|---|---|---|
| 2025 | $2,617 | $34,053 | -- | -- |
| 2024 | $2,562 | $32,431 | -- | -- |
| 2023 | $2,562 | $51,820 | $10,360 | $41,460 |
| 2022 | $2,472 | $38,000 | $7,600 | $30,400 |
| 2021 | $2,591 | $36,530 | $7,300 | $29,230 |
| 2020 | $2,579 | $34,170 | $6,830 | $27,340 |
| 2019 | $2,481 | $32,420 | $6,480 | $25,940 |
| 2018 | $2,402 | $30,080 | $6,010 | $24,070 |
| 2017 | $2,239 | $29,160 | $5,830 | $23,330 |
| 2016 | $2,157 | $29,620 | $5,920 | $23,700 |
| 2015 | $2,090 | $28,680 | $5,730 | $22,950 |
Mortgage History
| Date | Status | Loan Amount | Loan Type |
|---|---|---|---|
| Open | $588,000 | New Conventional | |
| Previous Owner | $49,970 | Credit Line Revolving | |
| Previous Owner | $507,200 | New Conventional | |
| Previous Owner | $425,000 | New Conventional | |
| Previous Owner | $425,389 | New Conventional | |
| Previous Owner | $348,000 | New Conventional | |
| Previous Owner | $308,000 | Adjustable Rate Mortgage/ARM | |
| Previous Owner | $292,000 | New Conventional | |
| Previous Owner | $212,000 | New Conventional | |
| Previous Owner | $242,403 | New Conventional | |
| Previous Owner | $62,405 | Credit Line Revolving | |
| Previous Owner | $340,000 | Unknown | |
| Previous Owner | $182,400 | Purchase Money Mortgage | |
| Previous Owner | $182,400 | Purchase Money Mortgage | |
| Previous Owner | $228,150 | New Conventional |
Deed History
| Date | Type | Sale Price | Title Company |
|---|---|---|---|
| Warranty Deed | $775,000 | Driggs Title Agency | |
| Warranty Deed | $447,777 | Title Alliance Elite Agcy Ll | |
| Interfamily Deed Transfer | -- | None Available | |
| Interfamily Deed Transfer | -- | None Available | |
| Special Warranty Deed | $249,900 | Stewart Title & Trust Of Pho | |
| Trustee Deed | $368,104 | Accommodation | |
| Special Warranty Deed | $228,000 | First American Title Ins Co | |
| Interfamily Deed Transfer | -- | First American Title Ins Co | |
| Trustee Deed | $193,429 | Security Title Agency | |
| Warranty Deed | $213,977 | First American Title |
Similar Homes in Chandler, AZ
Source: Arizona Regional Multiple Listing Service (ARMLS)
MLS Number: 6816623
APN: 303-29-287
- 1551 E Longhorn Dr
- 1619 E Beretta Place
- 1508 S Danyell Place
- 2071 E Remington Place
- 900 S Canal Dr Unit 121
- 900 S Canal Dr Unit 204
- 2073 E Wildhorse Dr
- 2161 E Flintlock Way
- 476 S Soho Ln Unit 2
- 482 S Soho Ln Unit 3
- 488 S Soho Ln Unit 4
- 494 S Soho Ln Unit 5
- 475 S Soho Ln Unit 35
- 470 S Soho Ln Unit 1
- 2142 E Wildhorse Dr
- 1403 E Geronimo St
- 1384 E Morelos St Unit 1
- 1569 E Whitten St
- 1193 E Spruce Dr
- 512 S Soho Ln Unit 8

