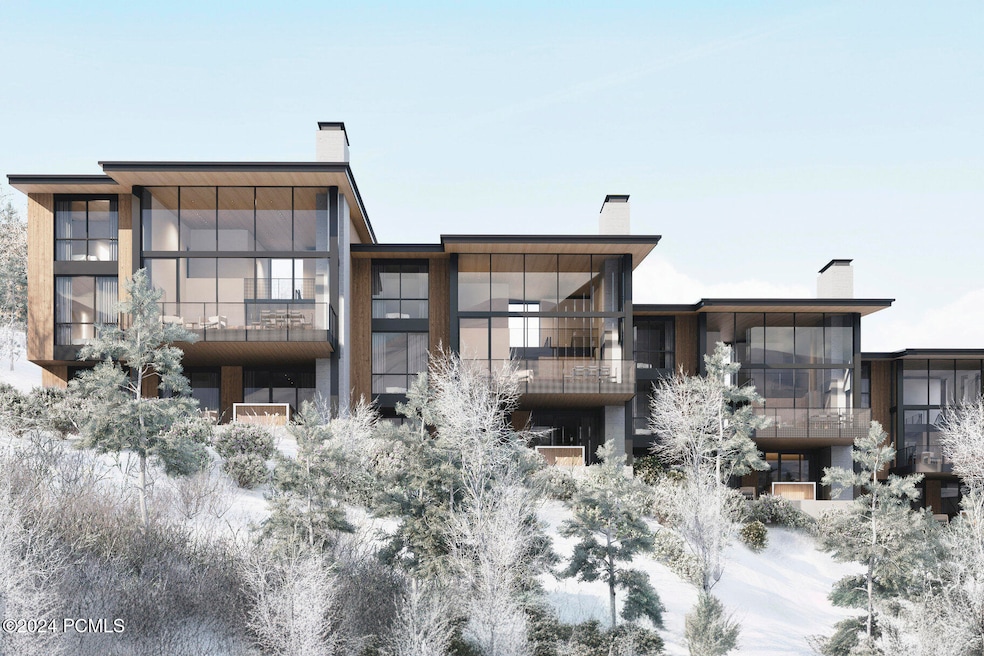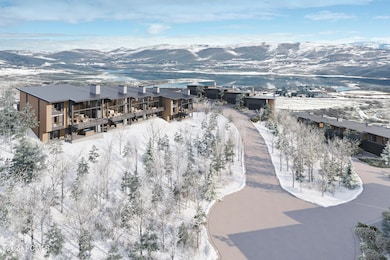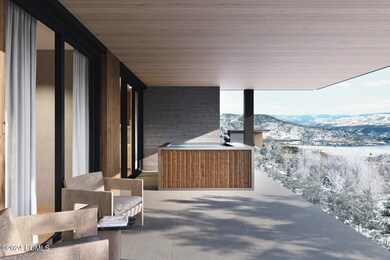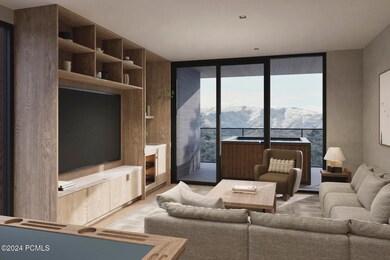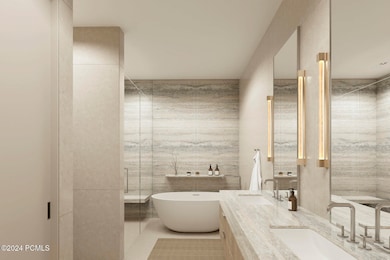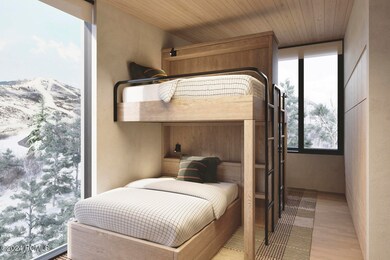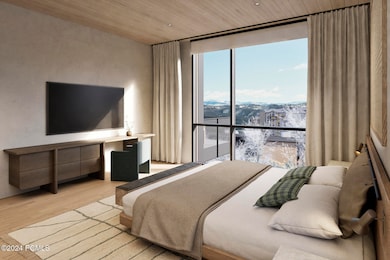
1840 W Horn Ct Unit 7 Park City, UT 84060
Estimated payment $46,868/month
Highlights
- Ski Accessible
- Heated Driveway
- Home Under Construction
- Midway Elementary School Rated A-
- Building Security
- Spa
About This Home
Marcella Landing at Deer Valley is the most highly-anticipated, gated townhome community in Utah with construction beginning Fall 2024. This exclusive neighborhood of 50 luxury residences, designed by renowned architect Olson Kundig, lines a prominent ridge overlooking the new Deer Valley® East Village.This residence is nearly 5,000 square feet and includes a great room with breathtaking views, two family rooms, a dedicated fitness and spa area complete with dry sauna and cold plunge, and a two-car garage and heated driveway that can accommodate two additional vehicles. The community provides direct ski access to the mountain and each residence is inclusive of a Marcella Ski Membership. Marcella Landing is also the only Marcella offering that allows nightly rentals. Visit the website for full details.
Townhouse Details
Home Type
- Townhome
Year Built
- Home Under Construction
Lot Details
- Cul-De-Sac
- South Facing Home
- Southern Exposure
- Gated Home
- Landscaped
- Sloped Lot
HOA Fees
- $1,456 Monthly HOA Fees
Parking
- 2 Car Attached Garage
- Heated Garage
- Garage Drain
- Garage Door Opener
- Heated Driveway
Home Design
- Home is estimated to be completed on 10/1/26
- Mountain Contemporary Architecture
- Slab Foundation
- Wood Frame Construction
- Metal Roof
- Wood Siding
- Aluminum Siding
- Concrete Perimeter Foundation
- Metal Construction or Metal Frame
Interior Spaces
- 4,992 Sq Ft Home
- Wet Bar
- Furnished
- Sound System
- Vaulted Ceiling
- Gas Fireplace
- Great Room
- Family Room
- Dining Room
- Home Office
- Storage
- Sauna
- Mountain Views
Kitchen
- Oven
- Electric Range
- Microwave
- ENERGY STAR Qualified Refrigerator
- Freezer
- ENERGY STAR Qualified Dishwasher
- Disposal
Flooring
- Wood
- Radiant Floor
- Stone
- Tile
Bedrooms and Bathrooms
- 5 Bedrooms | 1 Primary Bedroom on Main
- Dual Flush Toilets
Laundry
- Laundry Room
- Washer
Home Security
Eco-Friendly Details
- Sprinklers on Timer
Outdoor Features
- Spa
- Deck
- Patio
- Outdoor Storage
Utilities
- Forced Air Heating and Cooling System
- Boiler Heating System
- Hot Water Heating System
- Programmable Thermostat
- Natural Gas Connected
- Gas Water Heater
- Water Softener is Owned
- High Speed Internet
- Cable TV Available
Listing and Financial Details
- Assessor Parcel Number Mlc-0007-025-024
Community Details
Overview
- Association fees include com area taxes, insurance, maintenance exterior, management fees, reserve/contingency fund, security, shuttle service, snow removal
- Private Membership Available
- Marcella Landing Subdivision
Amenities
- Clubhouse
- Community Storage Space
- Elevator
Recreation
- Trails
- Ski Accessible
Pet Policy
- Breed Restrictions
Security
- Building Security
- Fire and Smoke Detector
- Fire Sprinkler System
Map
Home Values in the Area
Average Home Value in this Area
Property History
| Date | Event | Price | Change | Sq Ft Price |
|---|---|---|---|---|
| 12/03/2024 12/03/24 | Pending | -- | -- | -- |
| 12/03/2024 12/03/24 | For Sale | $6,900,000 | -- | $1,382 / Sq Ft |
Similar Homes in Park City, UT
Source: Park City Board of REALTORS®
MLS Number: 12404705
- 1805 W Horn Ct Unit 16
- 1807 W Horn Ct Unit 15
- 1813 W Horn Ct Unit 12
- 1836 W Horn Ct Unit 9
- 1809 W Horn Ct Unit 14
- 1817 W Horn Ct Unit 10
- 1811 W Horn Ct Unit 13
- 1815 W Horn Ct Unit 11
- 1838 W Horn Ct Unit 8
- 1601 Glencoe Mountain Way Unit 5705
- 1693 Glencoe Mountain Way Unit 1210
- 1601 Glencoe Mountain Way Unit 1603
- 1601 Glencoe Mountain Way Unit 5707
- 1601 Glencoe Mountain Way Unit 5607
- 1601 Glencoe Mountain Way Unit 5405
