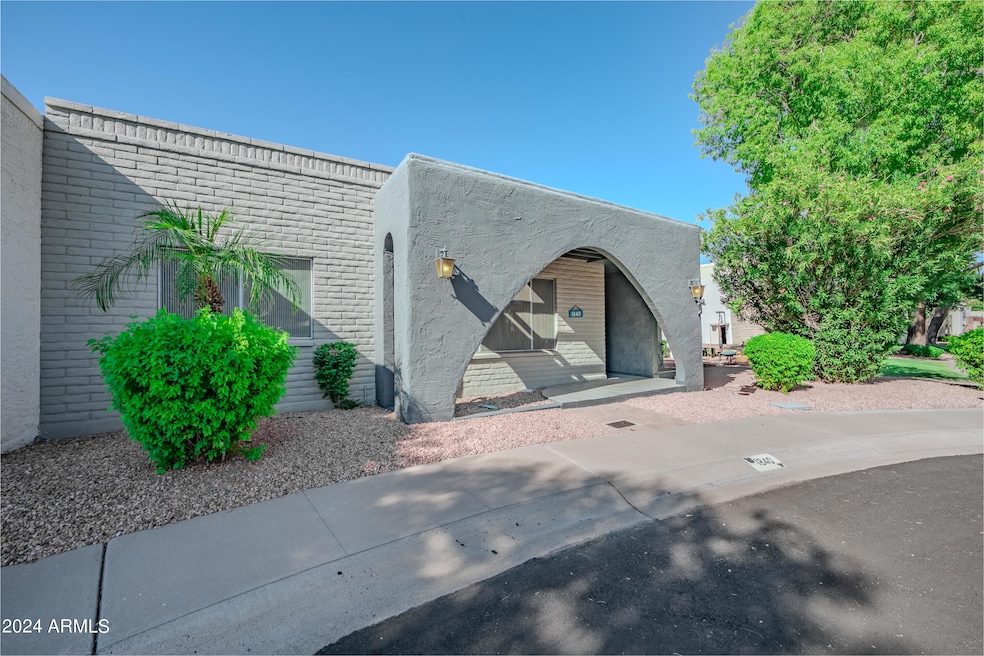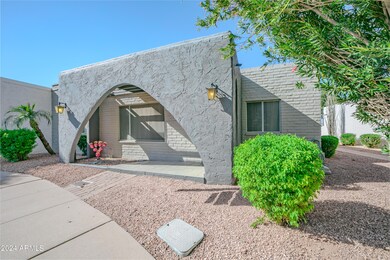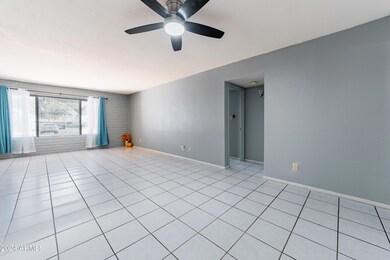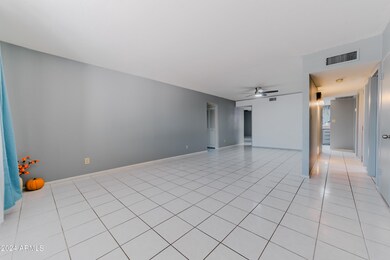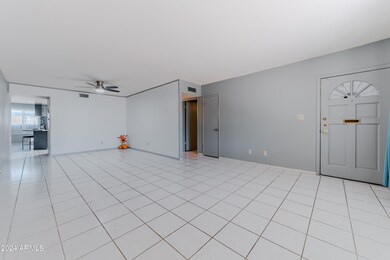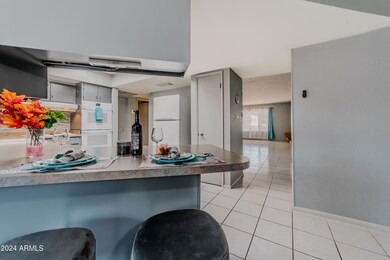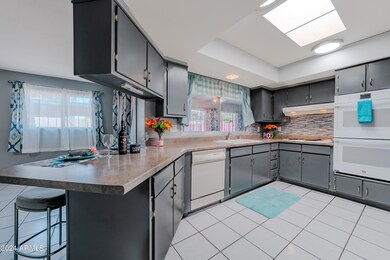
1840 W Stella Ln Phoenix, AZ 85015
Alhambra NeighborhoodHighlights
- Clubhouse
- Property is near public transit
- Heated Community Pool
- Washington High School Rated A-
- End Unit
- Gazebo
About This Home
As of October 2024A spacious townhouse is waiting just for you! One of the largest single level 3 bed, 2 bathroom floorplans in the community! Delightful interior offers freshly painted walls and cabinetry, tile floors throughout entire home, and multiple living spaces. The quaint kitchen offers NEW FIXTURES, CEILING FANS, BACKSPLASH, ample cabinetry with a pantry, double wall oven, skylights, and a breakfast bar. The AZ room is the right spot to unwind on Sundays. Interior Laundry. The primary retreat features a mirrored closet and a dual vanity en suite. Enjoy entertaining under the backyard's lit-up pergola and premium synthetic turf. Back porch closet storage and 2 covered parking spaces. Newer Water Heater!
Townhouse Details
Home Type
- Townhome
Est. Annual Taxes
- $1,901
Year Built
- Built in 1970
Lot Details
- 3,816 Sq Ft Lot
- End Unit
- 1 Common Wall
- Block Wall Fence
- Artificial Turf
HOA Fees
- $196 Monthly HOA Fees
Home Design
- Built-Up Roof
- Block Exterior
- Stucco
Interior Spaces
- 1,923 Sq Ft Home
- 1-Story Property
- Ceiling Fan
- Double Pane Windows
- Solar Screens
- Tile Flooring
Kitchen
- Eat-In Kitchen
- Breakfast Bar
- Laminate Countertops
Bedrooms and Bathrooms
- 3 Bedrooms
- Primary Bathroom is a Full Bathroom
- 2 Bathrooms
- Dual Vanity Sinks in Primary Bathroom
Parking
- 2 Carport Spaces
- Assigned Parking
Outdoor Features
- Patio
- Gazebo
- Outdoor Storage
Location
- Property is near public transit
- Property is near a bus stop
Schools
- Maryland Elementary School
- Washington High School
Utilities
- Refrigerated Cooling System
- Heating Available
- High Speed Internet
- Cable TV Available
Listing and Financial Details
- Tax Lot 102
- Assessor Parcel Number 156-18-103
Community Details
Overview
- Association fees include ground maintenance, front yard maint
- Sentry Management Association, Phone Number (480) 345-0046
- Continental Villas West Subdivision
- FHA/VA Approved Complex
Amenities
- Clubhouse
- Recreation Room
Recreation
- Community Playground
- Heated Community Pool
- Community Spa
- Bike Trail
Map
Home Values in the Area
Average Home Value in this Area
Property History
| Date | Event | Price | Change | Sq Ft Price |
|---|---|---|---|---|
| 10/21/2024 10/21/24 | Sold | $335,000 | -2.9% | $174 / Sq Ft |
| 09/06/2024 09/06/24 | Price Changed | $345,000 | -1.4% | $179 / Sq Ft |
| 09/06/2024 09/06/24 | For Sale | $350,000 | +4.5% | $182 / Sq Ft |
| 08/09/2024 08/09/24 | Off Market | $335,000 | -- | -- |
| 07/15/2024 07/15/24 | Price Changed | $350,000 | -2.8% | $182 / Sq Ft |
| 05/22/2024 05/22/24 | Price Changed | $360,000 | -2.7% | $187 / Sq Ft |
| 04/18/2024 04/18/24 | For Sale | $370,000 | -- | $192 / Sq Ft |
Tax History
| Year | Tax Paid | Tax Assessment Tax Assessment Total Assessment is a certain percentage of the fair market value that is determined by local assessors to be the total taxable value of land and additions on the property. | Land | Improvement |
|---|---|---|---|---|
| 2025 | $1,938 | $18,091 | -- | -- |
| 2024 | $1,901 | $17,230 | -- | -- |
| 2023 | $1,901 | $30,380 | $6,070 | $24,310 |
| 2022 | $1,834 | $23,710 | $4,740 | $18,970 |
| 2021 | $1,880 | $21,210 | $4,240 | $16,970 |
| 2020 | $1,830 | $19,400 | $3,880 | $15,520 |
| 2019 | $1,796 | $18,750 | $3,750 | $15,000 |
| 2018 | $1,020 | $15,330 | $3,060 | $12,270 |
| 2017 | $1,017 | $12,880 | $2,570 | $10,310 |
| 2016 | $999 | $11,670 | $2,330 | $9,340 |
| 2015 | $926 | $9,750 | $1,950 | $7,800 |
Mortgage History
| Date | Status | Loan Amount | Loan Type |
|---|---|---|---|
| Open | $268,000 | New Conventional | |
| Previous Owner | $131,904 | New Conventional | |
| Previous Owner | $161,400 | Fannie Mae Freddie Mac | |
| Previous Owner | $121,520 | New Conventional | |
| Previous Owner | $85,000 | New Conventional | |
| Closed | $30,380 | No Value Available |
Deed History
| Date | Type | Sale Price | Title Company |
|---|---|---|---|
| Warranty Deed | $335,000 | Wfg National Title Insurance C | |
| Warranty Deed | -- | -- | |
| Warranty Deed | $151,900 | First American Title Ins Co | |
| Interfamily Deed Transfer | -- | -- | |
| Deed | $96,000 | First American Title |
Similar Homes in Phoenix, AZ
Source: Arizona Regional Multiple Listing Service (ARMLS)
MLS Number: 6691409
APN: 156-18-103
- 1833 W Citrus Way
- 1802 W Citrus Way
- 1807 W Claremont St
- 1822 W Rose Ln
- 2047 W Maryland Ave Unit 3
- 1908 W Berridge Ln Unit 9
- 6565 N 19th Ave Unit 27
- 6565 N 19th Ave Unit 59
- 6565 N 19th Ave Unit 36
- 6565 N 19th Ave Unit 4
- 6565 N 19th Ave Unit 21
- 2035 W Claremont St
- 6501 N 17th Ave Unit 112
- 6119 N 18th Dr
- 1828 W Tuckey Ln Unit 13
- 2116 W Marlette Ave
- 6546 N 16th Ave
- 1702 W Tuckey Ln Unit 111
- 1702 W Tuckey Ln Unit 124
- 1702 W Tuckey Ln Unit 123
