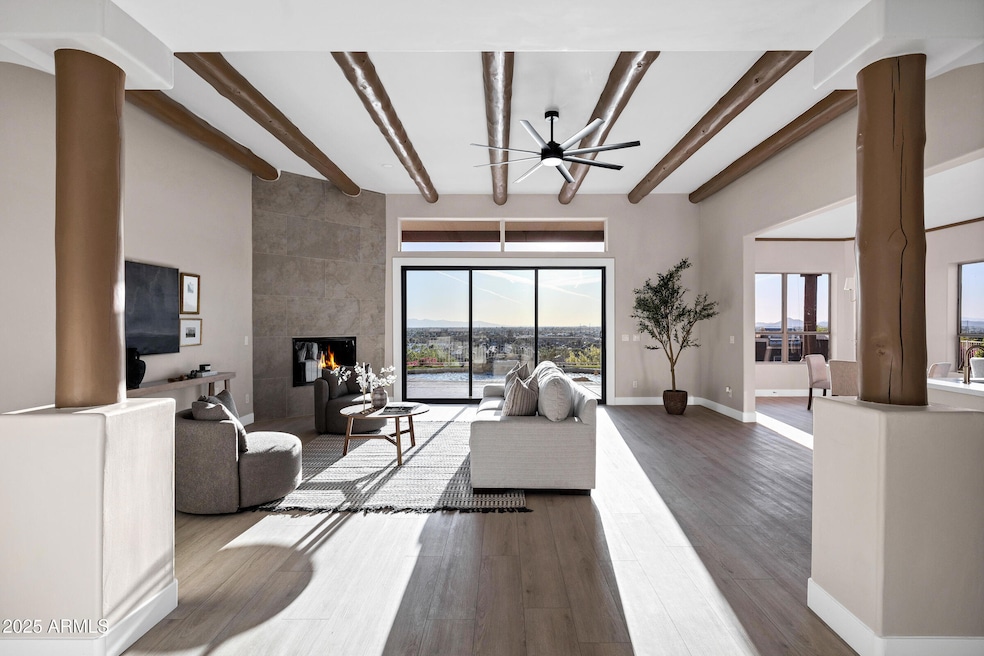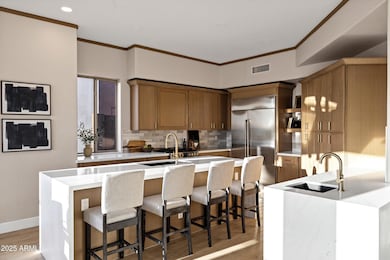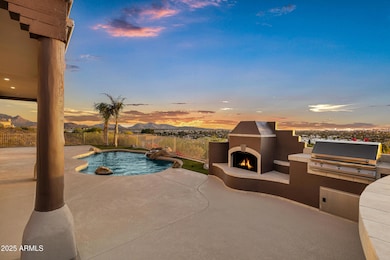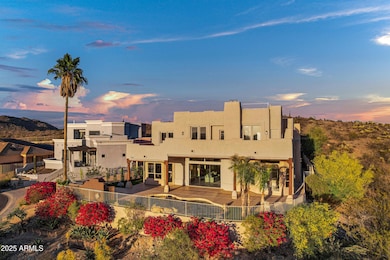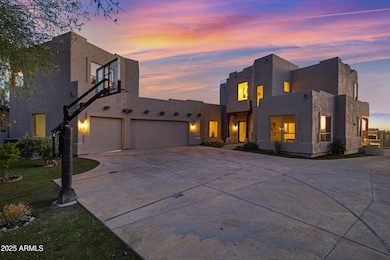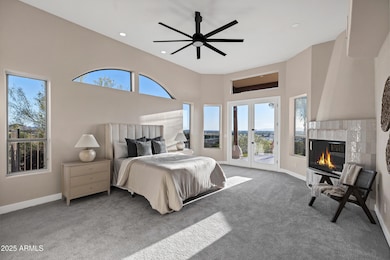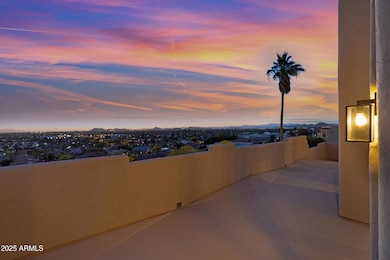
18401 N 14th St Phoenix, AZ 85022
North Central Phoenix NeighborhoodEstimated payment $7,710/month
Highlights
- Heated Pool
- 0.31 Acre Lot
- Main Floor Primary Bedroom
- City Lights View
- Fireplace in Primary Bedroom
- Hydromassage or Jetted Bathtub
About This Home
The highest home in the neighborhood - perfectly perched to capture 180° views of Phx! Newly renovated, this modern retreat blends style & comfort. SPARKLING pool w/ waterfall & rooftop deck. Enter through a brand new iron door & look directly out over all of Phx through your massive slider. Featuring an open-concept layout, designer finishes, & a chef's kitchen w/ beautiful white quartzite counters, new GE Café appliances, & white oak shaker cabinets. The spacious primary suite offers backyard access & a spa-like bathroom. Mother-in-law suite w/ full bath & separate entrance above your jumbo 3-car garage. Basketball hoop in your private driveway! Enjoy multiple patios w/ built-in BBQ & outdoor fireplace ideal for entertaining or relaxing as the city lights sparkle below! A rare find!
Home Details
Home Type
- Single Family
Est. Annual Taxes
- $4,643
Year Built
- Built in 1997
Lot Details
- 0.31 Acre Lot
- Desert faces the front and back of the property
- Wrought Iron Fence
- Block Wall Fence
- Artificial Turf
HOA Fees
- $67 Monthly HOA Fees
Parking
- 6 Open Parking Spaces
- 3 Car Garage
Property Views
- City Lights
- Mountain
Home Design
- Wood Frame Construction
- Built-Up Roof
- Foam Roof
- Stucco
Interior Spaces
- 3,526 Sq Ft Home
- 2-Story Property
- Wet Bar
- Ceiling height of 9 feet or more
- Ceiling Fan
- Gas Fireplace
- Living Room with Fireplace
- 3 Fireplaces
- Washer and Dryer Hookup
Kitchen
- Kitchen Updated in 2025
- Eat-In Kitchen
- Breakfast Bar
- Built-In Microwave
- Granite Countertops
Flooring
- Floors Updated in 2025
- Carpet
- Tile
- Vinyl
Bedrooms and Bathrooms
- 5 Bedrooms
- Primary Bedroom on Main
- Fireplace in Primary Bedroom
- Bathroom Updated in 2025
- Primary Bathroom is a Full Bathroom
- 3.5 Bathrooms
- Dual Vanity Sinks in Primary Bathroom
- Hydromassage or Jetted Bathtub
- Bathtub With Separate Shower Stall
Outdoor Features
- Heated Pool
- Balcony
- Outdoor Fireplace
- Built-In Barbecue
Schools
- Echo Mountain Primary Elementary School
- Vista Verde Middle School
- North Canyon High School
Utilities
- Cooling Available
- Heating unit installed on the ceiling
- Heating System Uses Natural Gas
- Plumbing System Updated in 2025
Community Details
- Association fees include ground maintenance
- Aam Association, Phone Number (602) 957-9191
- Built by CUSTOM
- Stone Mountain Preserve Subdivision
Listing and Financial Details
- Tax Lot 80
- Assessor Parcel Number 214-11-826
Map
Home Values in the Area
Average Home Value in this Area
Tax History
| Year | Tax Paid | Tax Assessment Tax Assessment Total Assessment is a certain percentage of the fair market value that is determined by local assessors to be the total taxable value of land and additions on the property. | Land | Improvement |
|---|---|---|---|---|
| 2025 | $4,643 | $46,641 | -- | -- |
| 2024 | $3,945 | $44,420 | -- | -- |
| 2023 | $3,945 | $64,110 | $12,820 | $51,290 |
| 2022 | $3,900 | $49,950 | $9,990 | $39,960 |
| 2021 | $3,913 | $48,310 | $9,660 | $38,650 |
| 2020 | $3,773 | $47,800 | $9,560 | $38,240 |
| 2019 | $3,779 | $49,250 | $9,850 | $39,400 |
| 2018 | $3,636 | $47,210 | $9,440 | $37,770 |
| 2017 | $3,460 | $42,900 | $8,580 | $34,320 |
| 2016 | $3,402 | $36,600 | $7,320 | $29,280 |
| 2015 | $3,156 | $36,330 | $7,260 | $29,070 |
Property History
| Date | Event | Price | Change | Sq Ft Price |
|---|---|---|---|---|
| 04/17/2025 04/17/25 | For Sale | $1,300,000 | +126.1% | $369 / Sq Ft |
| 03/30/2017 03/30/17 | Sold | $575,000 | -2.5% | $179 / Sq Ft |
| 03/20/2017 03/20/17 | Pending | -- | -- | -- |
| 03/01/2017 03/01/17 | For Sale | $590,000 | +0.4% | $184 / Sq Ft |
| 01/15/2015 01/15/15 | Sold | $587,500 | -1.3% | $167 / Sq Ft |
| 10/23/2014 10/23/14 | For Sale | $595,000 | -- | $169 / Sq Ft |
Deed History
| Date | Type | Sale Price | Title Company |
|---|---|---|---|
| Warranty Deed | $780,000 | Pioneer Title Agency | |
| Warranty Deed | $780,000 | Pioneer Title Agency | |
| Special Warranty Deed | $575,000 | Chicago Title | |
| Trustee Deed | $127,819 | None Available | |
| Warranty Deed | $587,500 | Stewart Title & Trust Of Pho | |
| Interfamily Deed Transfer | -- | Chicago Title Insurance Co | |
| Interfamily Deed Transfer | -- | Chicago Title Insurance Co | |
| Interfamily Deed Transfer | -- | -- | |
| Warranty Deed | $397,500 | Security Title Agency | |
| Quit Claim Deed | -- | -- | |
| Quit Claim Deed | -- | Century Title Agency Inc | |
| Quit Claim Deed | -- | Century Title Agency Inc | |
| Warranty Deed | -- | North American Title Agency | |
| Quit Claim Deed | -- | North American Title Agency | |
| Cash Sale Deed | $69,825 | Security Title Agency |
Mortgage History
| Date | Status | Loan Amount | Loan Type |
|---|---|---|---|
| Open | $780,000 | New Conventional | |
| Closed | $100,000 | New Conventional | |
| Closed | $780,000 | New Conventional | |
| Previous Owner | $117,441 | Credit Line Revolving | |
| Previous Owner | $411,250 | New Conventional | |
| Previous Owner | $312,000 | New Conventional | |
| Previous Owner | $195,814 | New Conventional | |
| Previous Owner | $190,000 | Credit Line Revolving | |
| Previous Owner | $223,500 | Purchase Money Mortgage | |
| Previous Owner | $225,000 | New Conventional | |
| Previous Owner | $297,500 | Stand Alone First | |
| Previous Owner | $477,320 | No Value Available |
Similar Homes in the area
Source: Arizona Regional Multiple Listing Service (ARMLS)
MLS Number: 6853501
APN: 214-11-826
- 1441 E Villa Maria Dr Unit 18
- 1318 E Villa Theresa Dr
- 18116 N 14th St
- 18055 N 14th Place Unit 90
- 18433 N 12th Way
- 18258 N 15th Place
- 18037 N 14th Place
- 1526 E Charleston Ave
- 1611 E Villa Rita Dr Unit 113
- 18601 N 16th Place
- 1624 E Villa Rita Dr
- 1620 E John Cabot Rd
- 1446 E Grovers Ave Unit 13
- 1446 E Grovers Ave Unit 26
- 1107 E Villa Rita Dr
- 1634 E Michelle Dr
- 18002 N 12th St Unit 19
- 18803 N 16th Place
- 18829 N 15th Place
- 18429 N 16th Way
