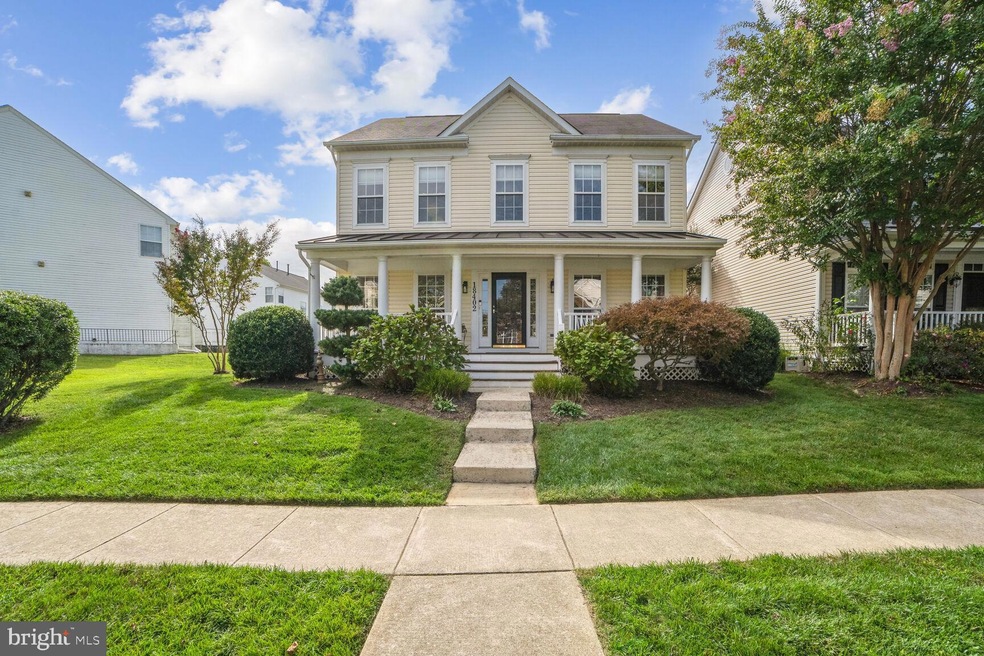
18402 Cornflower Rd Boyds, MD 20841
Boyds NeighborhoodHighlights
- Colonial Architecture
- Vaulted Ceiling
- Wood Flooring
- Spark M. Matsunaga Elementary School Rated A
- Traditional Floor Plan
- Hydromassage or Jetted Bathtub
About This Home
As of October 2024This stunning Ryan Homes Melville model seamlessly combines function and style, featuring 3 bedrooms and 2 full, 2 half bathrooms over 3100sqft.
Upon entering, you'll be greeted by abundant natural light illuminating the hardwood-floored entryway, leading to formal living and dining rooms with 9-foot ceilings. The kitchen is a chef's dream, boasting granite countertops, 42" cherry cabinets, and stainless steel appliances with gas cooking. Enjoy casual meals at the convenient countertop bar, which flows into the cozy family room, complete with a warm gas fireplace.
On the upper level, the primary suite awaits with a vaulted ceiling and walk-in closet. Indulge in the updated luxurious spa-like bathroom featuring a corner whirlpool tub, a multi-jet shower, and dual sinks. Two additional bedrooms share a full hall bathroom.
The finished lower level offers versatile space for entertaining, or a game of pool or ping-pong. A spacious bonus room can serve as a den or study, plus a half bath for added convenience. The fully fenced outdoor living area is complete with a beautiful hardscape patio and retractable awning.
Additional highlights include a main-level laundry room and a detached 2-car garage. Brand new HVAC with humidifier installed in 2024. Located in the sought-after Kings Crossing/Vistas at Woodcliffe Park community, you'll enjoy fantastic amenities like playgrounds, walking trails, a pool, and a community room. Just minutes away from the Soccerplex, Aquatic Center, shopping, parks, I-270, and the MARC train.
Home Details
Home Type
- Single Family
Est. Annual Taxes
- $8,146
Year Built
- Built in 2003
Lot Details
- 5,775 Sq Ft Lot
- Back Yard Fenced
- Extensive Hardscape
- Property is zoned PD2
HOA Fees
- $73 Monthly HOA Fees
Parking
- 2 Car Detached Garage
- Garage Door Opener
Home Design
- Colonial Architecture
- Slab Foundation
- Asphalt Roof
- Vinyl Siding
- Concrete Perimeter Foundation
Interior Spaces
- Property has 3 Levels
- Traditional Floor Plan
- Vaulted Ceiling
- Gas Fireplace
- Awning
- Entrance Foyer
- Family Room
- Living Room
- Dining Room
- Den
- Game Room
- Storm Doors
- Finished Basement
Kitchen
- Country Kitchen
- Gas Oven or Range
- Microwave
- Dishwasher
- Disposal
Flooring
- Wood
- Carpet
Bedrooms and Bathrooms
- 3 Bedrooms
- En-Suite Primary Bedroom
- En-Suite Bathroom
- Hydromassage or Jetted Bathtub
Laundry
- Laundry on main level
- Dryer
- Washer
Outdoor Features
- Patio
- Porch
Schools
- Spark M. Matsunaga Elementary School
- Kingsview Middle School
- Northwest High School
Utilities
- Forced Air Heating and Cooling System
- Natural Gas Water Heater
Listing and Financial Details
- Tax Lot 37
- Assessor Parcel Number 160603360047
Community Details
Overview
- Association fees include common area maintenance, pool(s), trash
- The Management Group HOA
- Built by RYAN HOMES
- Kings Crossing Subdivision, Melville Floorplan
Amenities
- Community Center
Recreation
- Community Playground
- Community Pool
Map
Home Values in the Area
Average Home Value in this Area
Property History
| Date | Event | Price | Change | Sq Ft Price |
|---|---|---|---|---|
| 10/30/2024 10/30/24 | Sold | $750,000 | 0.0% | $252 / Sq Ft |
| 09/26/2024 09/26/24 | For Sale | $750,000 | -- | $252 / Sq Ft |
Tax History
| Year | Tax Paid | Tax Assessment Tax Assessment Total Assessment is a certain percentage of the fair market value that is determined by local assessors to be the total taxable value of land and additions on the property. | Land | Improvement |
|---|---|---|---|---|
| 2024 | $8,146 | $601,800 | $205,500 | $396,300 |
| 2023 | $7,124 | $575,567 | $0 | $0 |
| 2022 | $4,428 | $549,333 | $0 | $0 |
| 2021 | $6,250 | $523,100 | $195,800 | $327,300 |
| 2020 | $6,158 | $518,600 | $0 | $0 |
| 2019 | $6,081 | $514,100 | $0 | $0 |
| 2018 | $6,042 | $509,600 | $195,800 | $313,800 |
| 2017 | $4,275 | $499,800 | $0 | $0 |
| 2016 | -- | $490,000 | $0 | $0 |
| 2015 | $5,342 | $480,200 | $0 | $0 |
| 2014 | $5,342 | $475,200 | $0 | $0 |
Mortgage History
| Date | Status | Loan Amount | Loan Type |
|---|---|---|---|
| Open | $199,999 | New Conventional | |
| Previous Owner | $280,100 | Stand Alone Second | |
| Previous Owner | $50,000 | Credit Line Revolving | |
| Previous Owner | $308,000 | New Conventional | |
| Previous Owner | $308,000 | New Conventional |
Deed History
| Date | Type | Sale Price | Title Company |
|---|---|---|---|
| Deed | $750,000 | First American Title | |
| Deed | $559,900 | -- | |
| Deed | $559,900 | -- | |
| Deed | $408,165 | -- |
Similar Homes in the area
Source: Bright MLS
MLS Number: MDMC2149296
APN: 06-03360047
- 18301 Beechnut Way
- 12 Henry Rd
- 14301 Kings Crossing Blvd Unit 209
- 14241 Kings Crossing Blvd Unit 104
- 14241 Kings Crossing Blvd Unit 205
- 18521 Cornflower Rd
- 18201 Gravinia Cir
- 18014 Wildman Ct
- 18511 Country Meadow Rd
- 18209 Dark Star Way
- 14006 Bromfield Rd
- 5 Chatterly Ct
- 18520 Kingshill Rd
- 19026 Festival Dr
- 13943 Coachmans Cir
- 17620 Burdette Ln
- 13738 Dunbar Terrace
- 30 Amarillo Ct
- 13801 Bronco Place
- 25 Steeple Ct
