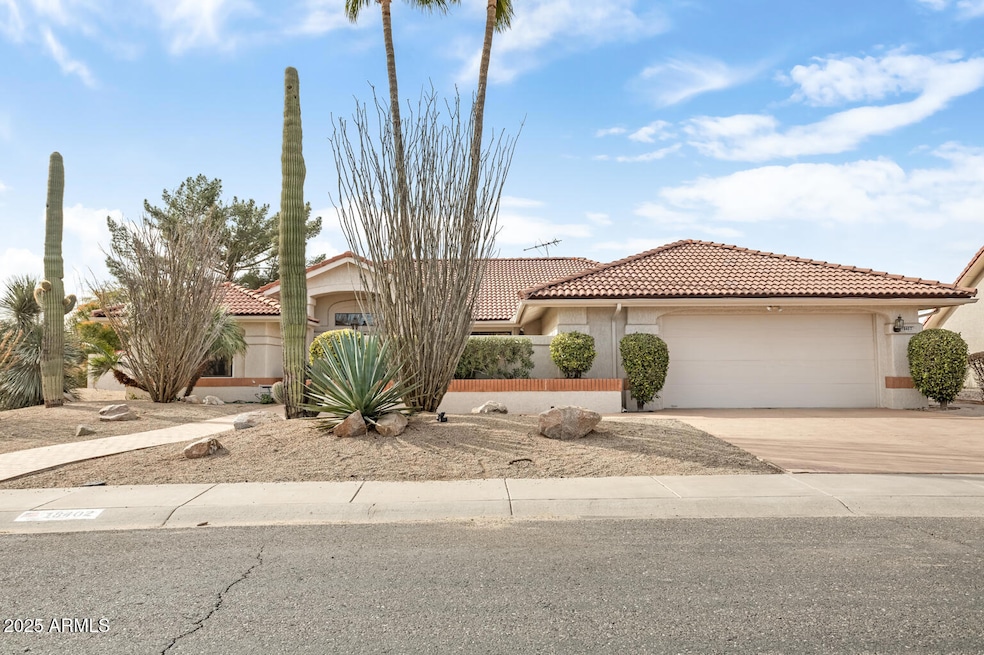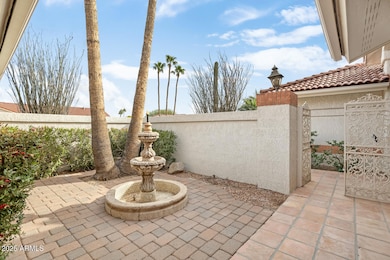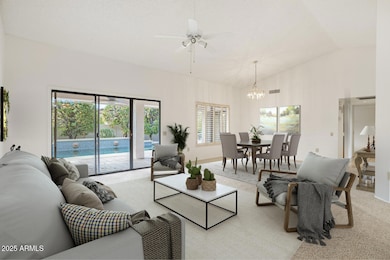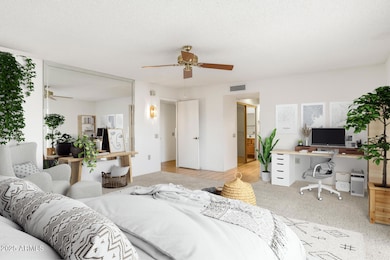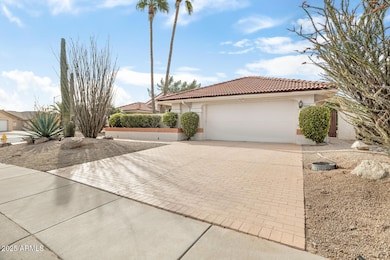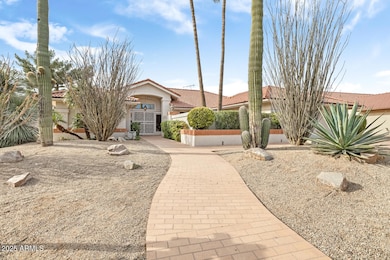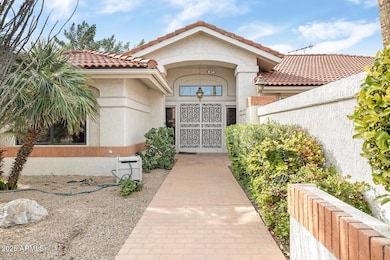
18402 N 137th Dr Sun City West, AZ 85375
Estimated payment $2,727/month
Highlights
- Heated Pool
- Vaulted Ceiling
- Private Yard
- RV Gated
- Corner Lot
- Skylights
About This Home
Wow, Newly Adjusted Price!! HONEY LOOK at this ONE! NEW ROOF and everything! SAN SIMEON model in the 55+ Community of Sun City West with Gorgeous private heated (electric heater) Play Pool with Peeble Finishing (14 X 40). Exquisite Curb Appeal and Landscaping. 3 bedroom, Large 2 Car Garage, Lots of Shutters, Wet Bar, Vaulted ceilings, Front Walled Courtyard, Soft & Distilled water system.
Home Details
Home Type
- Single Family
Est. Annual Taxes
- $2,066
Year Built
- Built in 1986
Lot Details
- 0.28 Acre Lot
- Desert faces the front and back of the property
- Block Wall Fence
- Corner Lot
- Front and Back Yard Sprinklers
- Private Yard
HOA Fees
- $48 Monthly HOA Fees
Parking
- 2 Car Garage
- RV Gated
Home Design
- Roof Updated in 2024
- Wood Frame Construction
- Tile Roof
- Stucco
Interior Spaces
- 2,550 Sq Ft Home
- 1-Story Property
- Wet Bar
- Vaulted Ceiling
- Ceiling Fan
- Skylights
- Roller Shields
- Built-In Microwave
Flooring
- Carpet
- Tile
Bedrooms and Bathrooms
- 3 Bedrooms
- 2 Bathrooms
- Dual Vanity Sinks in Primary Bathroom
Accessible Home Design
- No Interior Steps
Pool
- Heated Pool
- Fence Around Pool
Schools
- Adult Elementary And Middle School
- Adult High School
Utilities
- Cooling Available
- Heating Available
- High Speed Internet
- Cable TV Available
Listing and Financial Details
- Tax Lot 347
- Assessor Parcel Number 232-15-572
Community Details
Overview
- Association fees include no fees
- Built by Del Webb
- Sun City West Unit 22 Subdivision
Recreation
- Heated Community Pool
- Community Spa
Map
Home Values in the Area
Average Home Value in this Area
Tax History
| Year | Tax Paid | Tax Assessment Tax Assessment Total Assessment is a certain percentage of the fair market value that is determined by local assessors to be the total taxable value of land and additions on the property. | Land | Improvement |
|---|---|---|---|---|
| 2025 | $2,066 | $30,408 | -- | -- |
| 2024 | $1,994 | $28,960 | -- | -- |
| 2023 | $1,994 | $36,280 | $7,250 | $29,030 |
| 2022 | $1,867 | $29,500 | $5,900 | $23,600 |
| 2021 | $1,947 | $27,200 | $5,440 | $21,760 |
| 2020 | $1,899 | $25,810 | $5,160 | $20,650 |
| 2019 | $1,860 | $22,930 | $4,580 | $18,350 |
| 2018 | $1,790 | $21,610 | $4,320 | $17,290 |
| 2017 | $1,725 | $20,710 | $4,140 | $16,570 |
| 2016 | $1,651 | $19,630 | $3,920 | $15,710 |
| 2015 | $1,591 | $18,770 | $3,750 | $15,020 |
Property History
| Date | Event | Price | Change | Sq Ft Price |
|---|---|---|---|---|
| 04/24/2025 04/24/25 | Pending | -- | -- | -- |
| 04/23/2025 04/23/25 | Price Changed | $450,000 | -10.0% | $176 / Sq Ft |
| 03/25/2025 03/25/25 | Price Changed | $499,999 | -4.8% | $196 / Sq Ft |
| 02/26/2025 02/26/25 | Price Changed | $525,000 | -3.7% | $206 / Sq Ft |
| 01/23/2025 01/23/25 | For Sale | $545,000 | 0.0% | $214 / Sq Ft |
| 01/18/2025 01/18/25 | Off Market | $545,000 | -- | -- |
| 01/17/2025 01/17/25 | For Sale | $545,000 | -- | $214 / Sq Ft |
Deed History
| Date | Type | Sale Price | Title Company |
|---|---|---|---|
| Warranty Deed | $295,000 | Capital Title Agency Inc |
Mortgage History
| Date | Status | Loan Amount | Loan Type |
|---|---|---|---|
| Open | $157,415 | New Conventional | |
| Closed | $188,000 | Unknown | |
| Closed | $265,500 | New Conventional | |
| Previous Owner | $150,000 | Credit Line Revolving |
Similar Homes in Sun City West, AZ
Source: Arizona Regional Multiple Listing Service (ARMLS)
MLS Number: 6799789
APN: 232-15-572
- 18215 N 137th Dr
- 13708 W Aleppo Dr
- 13731 W Countryside Dr
- 18218 N 136th Ave Unit 14B
- 18212 N 136th Ave
- 18256 N 136th Ave
- 18409 N Zephyr Ct
- 13652 W Aleppo Dr Unit 14B
- 18019 N 137th Dr
- 18619 N 136th Dr
- 13733 W Franciscan Dr
- 13635 W Countryside Dr
- 13636 W Aleppo Dr
- 13626 W Bolero Dr
- 13630 W Aleppo Dr Unit 14A
- 13626 W Aleppo Dr
- 13632 W Camino Del Sol
- 13637 W Gardenview Dr
- 18410 N Spanish Garden Dr
- 13608 W Aleppo Dr
