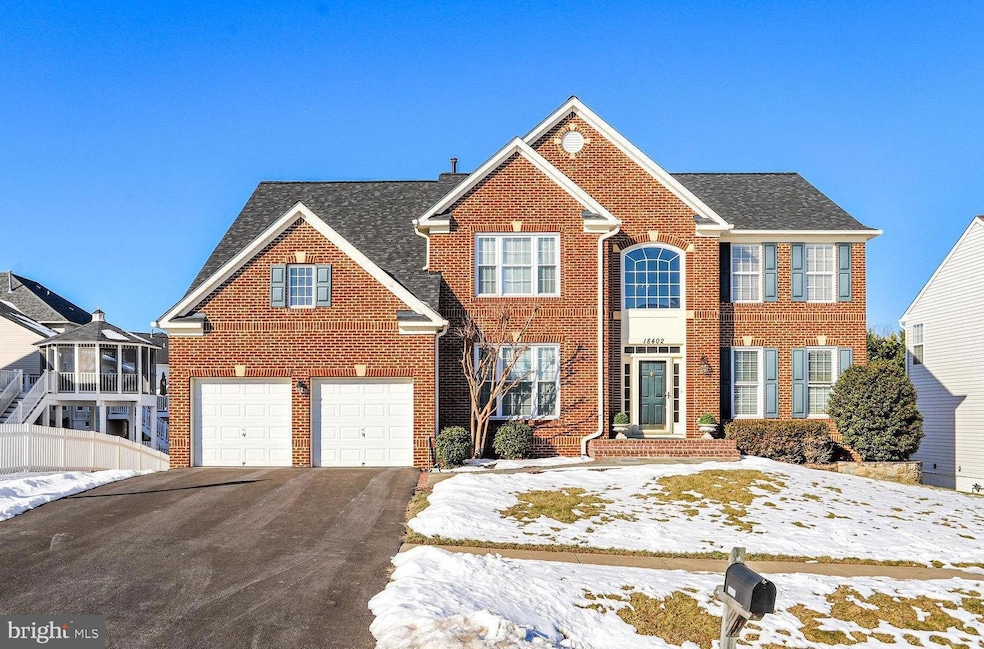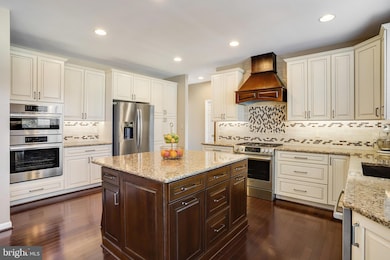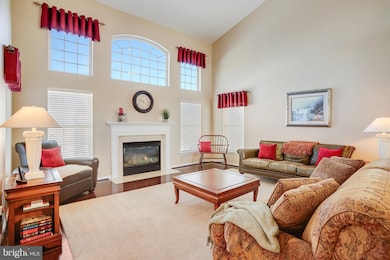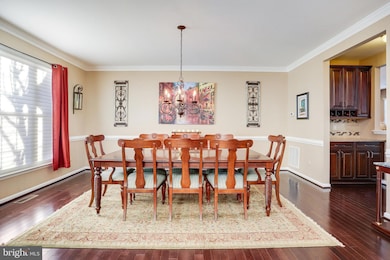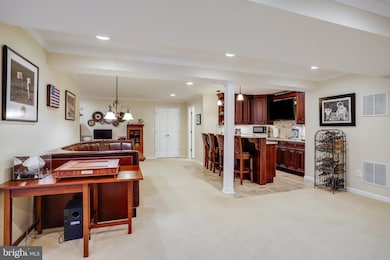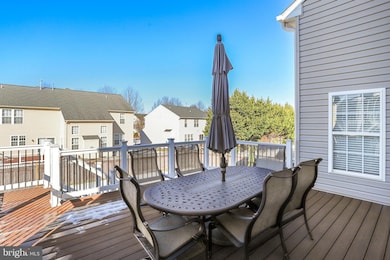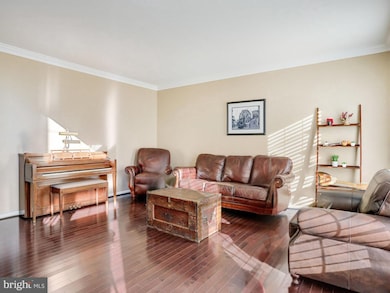
18402 Thundercloud Rd Boyds, MD 20841
Boyds NeighborhoodHighlights
- Gourmet Kitchen
- Open Floorplan
- Deck
- Spark M. Matsunaga Elementary School Rated A
- Clubhouse
- Vaulted Ceiling
About This Home
As of March 2025Exquisite Kings Crossing Home with Over $300K in Upgrades!
Prepare to be amazed by this stunning home in the sought-after Kings Crossing community! Thoughtfully updated with over $300,000 in upgrades, this residence offers unparalleled luxury and style. Enjoy imported Canadian Maple wood floors, a new roof, and updated major systems. Elegant Pella glass doors lead to a deck (installed in 2017), a patio, and a fenced-in, expansive yard perfect for outdoor living.
The craftsmanship shines with custom-made stairs, balusters, and railings that complement the open floor plan. The finished walk-out basement is an entertainer’s dream, complete with a custom bar and booth. The kitchen has been extensively upgraded with high-end stainless steel appliances, ensuring a space as functional as it is beautiful.
The primary ensuite is a private retreat with a spa-like bath. This home exudes curb appeal and is situated in a pet-friendly neighborhood with a low HOA. Community amenities include a pool, clubhouse, walking and biking paths, multiple play areas, and tot lots. Conveniently located near the soccerplex, Discovery Playground, entertainment, dining, and shopping. Easy access to I-270, DC, and Frederick. Top-rated schools add the finishing touch to this exceptional property.
This is luxury living redefined—schedule your private tour today!
Last Agent to Sell the Property
Keller Williams Chantilly Ventures, LLC License #0225174916

Home Details
Home Type
- Single Family
Est. Annual Taxes
- $10,377
Year Built
- Built in 2003
Lot Details
- 0.25 Acre Lot
- Wood Fence
- Back Yard Fenced
- Property is zoned PD2
HOA Fees
- $75 Monthly HOA Fees
Parking
- 2 Car Direct Access Garage
- Front Facing Garage
- Garage Door Opener
- Driveway
Home Design
- Traditional Architecture
- Slab Foundation
- Architectural Shingle Roof
- Vinyl Siding
- Brick Front
Interior Spaces
- Property has 3 Levels
- Open Floorplan
- Bar
- Vaulted Ceiling
- Ceiling Fan
- Recessed Lighting
- Gas Fireplace
- Bay Window
- Family Room Off Kitchen
- Dining Area
- Wood Flooring
- Walk-Out Basement
- Laundry on main level
Kitchen
- Gourmet Kitchen
- Built-In Microwave
- Dishwasher
- Kitchen Island
- Disposal
Bedrooms and Bathrooms
- En-Suite Bathroom
- Walk-In Closet
Outdoor Features
- Deck
- Patio
Schools
- Spark M. Matsunaga Elementary School
- Kingsview Middle School
- Northwest High School
Utilities
- Forced Air Heating and Cooling System
- Natural Gas Water Heater
- Phone Available
- Cable TV Available
Listing and Financial Details
- Tax Lot 32
- Assessor Parcel Number 160603361337
Community Details
Overview
- Association fees include pool(s)
- Vistas & Tmg HOA
- Kings Crossing Subdivision
Amenities
- Common Area
- Clubhouse
Recreation
- Community Playground
- Community Pool
- Jogging Path
Map
Home Values in the Area
Average Home Value in this Area
Property History
| Date | Event | Price | Change | Sq Ft Price |
|---|---|---|---|---|
| 03/11/2025 03/11/25 | Sold | $1,000,000 | 0.0% | $275 / Sq Ft |
| 02/16/2025 02/16/25 | Price Changed | $1,000,000 | -2.4% | $275 / Sq Ft |
| 01/29/2025 01/29/25 | For Sale | $1,025,000 | -- | $282 / Sq Ft |
Tax History
| Year | Tax Paid | Tax Assessment Tax Assessment Total Assessment is a certain percentage of the fair market value that is determined by local assessors to be the total taxable value of land and additions on the property. | Land | Improvement |
|---|---|---|---|---|
| 2024 | $10,377 | $776,200 | $226,800 | $549,400 |
| 2023 | $9,011 | $722,367 | $0 | $0 |
| 2022 | $8,082 | $668,533 | $0 | $0 |
| 2021 | $7,366 | $614,700 | $216,000 | $398,700 |
| 2020 | $7,366 | $614,700 | $216,000 | $398,700 |
| 2019 | $7,344 | $614,700 | $216,000 | $398,700 |
| 2018 | $7,663 | $638,200 | $216,000 | $422,200 |
| 2017 | $7,668 | $626,100 | $0 | $0 |
| 2016 | -- | $614,000 | $0 | $0 |
| 2015 | $6,686 | $601,900 | $0 | $0 |
| 2014 | $6,686 | $592,567 | $0 | $0 |
Mortgage History
| Date | Status | Loan Amount | Loan Type |
|---|---|---|---|
| Open | $800,000 | New Conventional | |
| Previous Owner | $355,000 | New Conventional | |
| Previous Owner | $250,000 | Commercial | |
| Previous Owner | $400,000 | Stand Alone Second | |
| Previous Owner | $392,000 | Stand Alone Second | |
| Previous Owner | $412,000 | New Conventional | |
| Previous Owner | $415,000 | Stand Alone Refi Refinance Of Original Loan |
Deed History
| Date | Type | Sale Price | Title Company |
|---|---|---|---|
| Deed | $1,000,000 | Fidelity National Title | |
| Deed | $461,781 | -- |
Similar Homes in the area
Source: Bright MLS
MLS Number: MDMC2162906
APN: 06-03361337
- 12 Henry Rd
- 18301 Beechnut Way
- 14301 Kings Crossing Blvd Unit 209
- 18521 Cornflower Rd
- 14241 Kings Crossing Blvd Unit 104
- 14241 Kings Crossing Blvd Unit 205
- 18014 Wildman Ct
- 18511 Country Meadow Rd
- 18201 Gravinia Cir
- 18209 Dark Star Way
- 14006 Bromfield Rd
- 19026 Festival Dr
- 5 Chatterly Ct
- 17620 Burdette Ln
- 18520 Kingshill Rd
- 0 Hoyles Mill Rd
- 13943 Coachmans Cir
- 30 Amarillo Ct
- 13738 Dunbar Terrace
- 13801 Bronco Place
