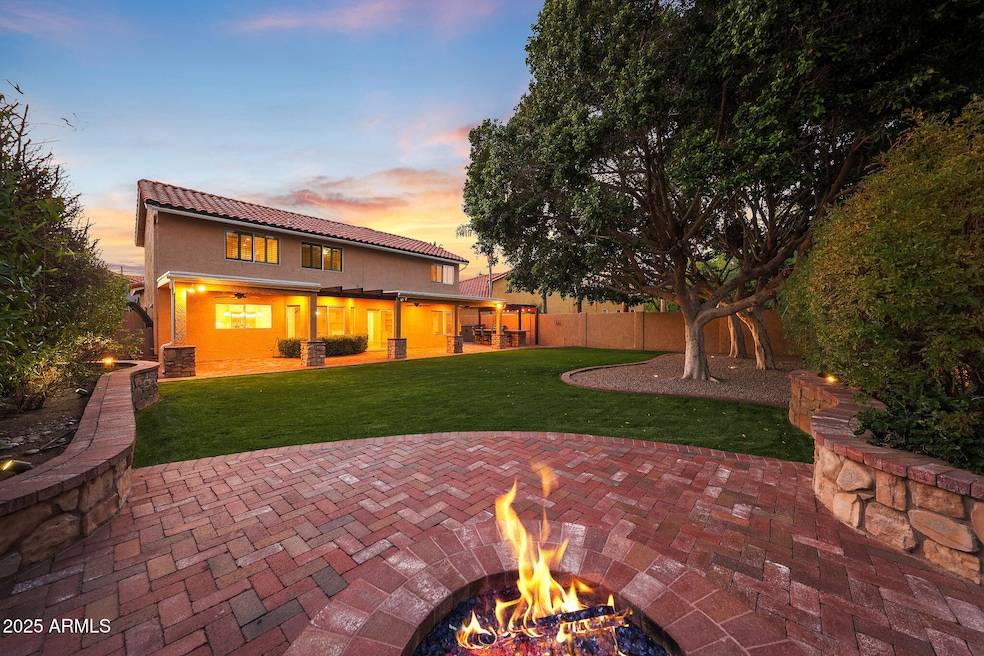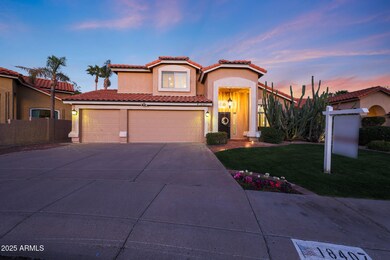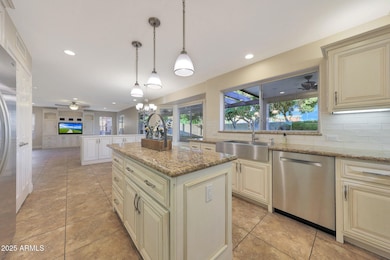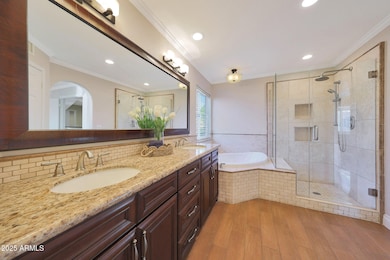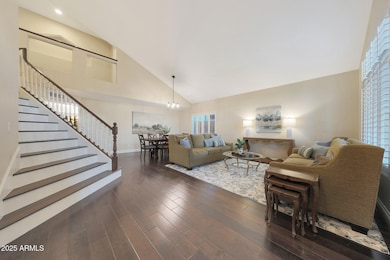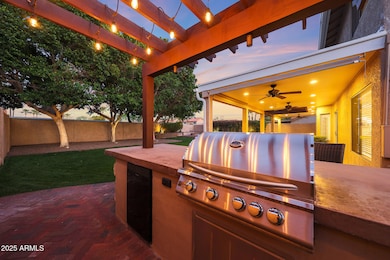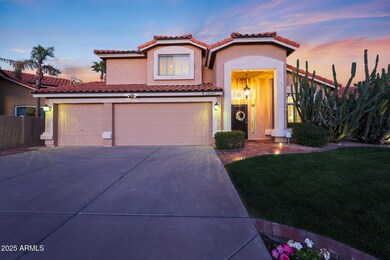
18407 N 47th St Phoenix, AZ 85032
Paradise Valley NeighborhoodEstimated payment $4,632/month
Highlights
- Vaulted Ceiling
- Wood Flooring
- Granite Countertops
- Whispering Wind Academy Rated A-
- Hydromassage or Jetted Bathtub
- Private Yard
About This Home
This beautifully updated 4-bedroom, 2.5-bathroom home in the desirable Tatum Manor neighborhood offers 2,618 square feet of modern living space. Stunning hardwood floors flow seamlessly throughout the living spaces. Fresh interior paint enhances the home's appeal, creating a bright and inviting atmosphere. The open-concept living and dining areas are perfect for entertaining. The updated kitchen boasts granite countertops, stainless steel appliances, a spacious island, and stylish cabinetry—ideal for cooking and gathering. The spacious primary suite is a serene retreat, featuring a luxurious en-suite bathroom with dual vanities, a soaking tub, and a walk-in shower. Additional bedrooms offer flexibility for guests, family, or an office. The backyard is a private oasis with a spacious patio, firepit with seating, built-in BBQ with pergola, and lush landscaping - perfect for outdoor dining and relaxation. This home has more storage than you'll know what to do with - everything from stylish built-ins through the home, to garage storage with epoxy floors. The location on this one is a 10/10, nestled in a peaceful, low-traffic area at the back of the neighborhood, just minutes away from PV, Desert Ridge and Kierland/Scottsdale Quarter, near top-rated schools, shopping, dining, and major highways, this home offers both comfort and accessibility. Lastly, large expenses have also been taken care of - stunning appliances, roof is in impeccable shape (almost 10 years left on the warranty), plumbing updates (including copper piping), water softener, west and south windows are Low E Double Pane, newer Trane A/C units - the list goes on and on! Welcome home!
Home Details
Home Type
- Single Family
Est. Annual Taxes
- $3,192
Year Built
- Built in 1992
Lot Details
- 7,668 Sq Ft Lot
- Block Wall Fence
- Front and Back Yard Sprinklers
- Sprinklers on Timer
- Private Yard
- Grass Covered Lot
HOA Fees
- $41 Monthly HOA Fees
Parking
- 3 Car Garage
Home Design
- Wood Frame Construction
- Tile Roof
- Concrete Roof
- Stucco
Interior Spaces
- 2,618 Sq Ft Home
- 2-Story Property
- Vaulted Ceiling
- Ceiling Fan
- Double Pane Windows
- Low Emissivity Windows
Kitchen
- Eat-In Kitchen
- Built-In Microwave
- Kitchen Island
- Granite Countertops
Flooring
- Wood
- Tile
Bedrooms and Bathrooms
- 4 Bedrooms
- Remodeled Bathroom
- Primary Bathroom is a Full Bathroom
- 2.5 Bathrooms
- Dual Vanity Sinks in Primary Bathroom
- Easy To Use Faucet Levers
- Hydromassage or Jetted Bathtub
- Bathtub With Separate Shower Stall
Schools
- Whispering Wind Academy Elementary School
- Sunrise Middle School
- Paradise Valley High School
Utilities
- Cooling System Updated in 2021
- Cooling Available
- Heating Available
- High Speed Internet
- Cable TV Available
Additional Features
- Doors with lever handles
- Built-In Barbecue
Listing and Financial Details
- Tax Lot 92
- Assessor Parcel Number 215-12-509
Community Details
Overview
- Association fees include ground maintenance
- Tatum Manor Association, Phone Number (480) 635-1133
- Built by Hancock
- Tatum Manor Subdivision
Recreation
- Community Playground
Map
Home Values in the Area
Average Home Value in this Area
Tax History
| Year | Tax Paid | Tax Assessment Tax Assessment Total Assessment is a certain percentage of the fair market value that is determined by local assessors to be the total taxable value of land and additions on the property. | Land | Improvement |
|---|---|---|---|---|
| 2025 | $3,192 | $37,833 | -- | -- |
| 2024 | $3,119 | $36,031 | -- | -- |
| 2023 | $3,119 | $51,150 | $10,230 | $40,920 |
| 2022 | $3,090 | $39,120 | $7,820 | $31,300 |
| 2021 | $3,141 | $36,370 | $7,270 | $29,100 |
| 2020 | $3,034 | $34,570 | $6,910 | $27,660 |
| 2019 | $3,047 | $32,300 | $6,460 | $25,840 |
| 2018 | $2,936 | $30,680 | $6,130 | $24,550 |
| 2017 | $2,804 | $29,460 | $5,890 | $23,570 |
| 2016 | $2,760 | $28,870 | $5,770 | $23,100 |
| 2015 | $2,560 | $27,870 | $5,570 | $22,300 |
Property History
| Date | Event | Price | Change | Sq Ft Price |
|---|---|---|---|---|
| 04/03/2025 04/03/25 | Pending | -- | -- | -- |
| 03/27/2025 03/27/25 | For Sale | $775,000 | 0.0% | $296 / Sq Ft |
| 04/01/2023 04/01/23 | Rented | $3,600 | 0.0% | -- |
| 03/18/2023 03/18/23 | For Rent | $3,600 | -- | -- |
Deed History
| Date | Type | Sale Price | Title Company |
|---|---|---|---|
| Interfamily Deed Transfer | -- | None Available | |
| Warranty Deed | $223,000 | Lawyers Title Of Arizona Inc |
Mortgage History
| Date | Status | Loan Amount | Loan Type |
|---|---|---|---|
| Open | $132,000 | New Conventional | |
| Closed | $149,038 | Unknown | |
| Closed | $190,000 | Credit Line Revolving | |
| Closed | $187,000 | Unknown | |
| Closed | $24,500 | Credit Line Revolving | |
| Closed | $50,000 | Credit Line Revolving | |
| Previous Owner | $200,700 | New Conventional |
Similar Homes in the area
Source: Arizona Regional Multiple Listing Service (ARMLS)
MLS Number: 6835793
APN: 215-12-509
- 4727 E Union Hills Dr Unit 100
- 4620 E Desert Cactus St
- 18226 N 48th Place
- 4633 E Desert Cactus St
- 4546 E Villa Rita Dr
- 4545 E Wescott Dr
- 18036 N 49th St
- 4412 E Villa Theresa Dr
- 18802 N 44th Place
- 18001 N 44th Way
- 4822 E Charleston Ave
- 4380 E Renee Dr
- 4548 E Libby St
- 4829 E Charleston Ave
- 4928 E Michelle Dr
- 4936 E Villa Rita Dr
- 4343 E Union Hills Dr
- 4714 E Angela Dr
- 18212 N 43rd Place
- 4301 E Bluefield Ave
