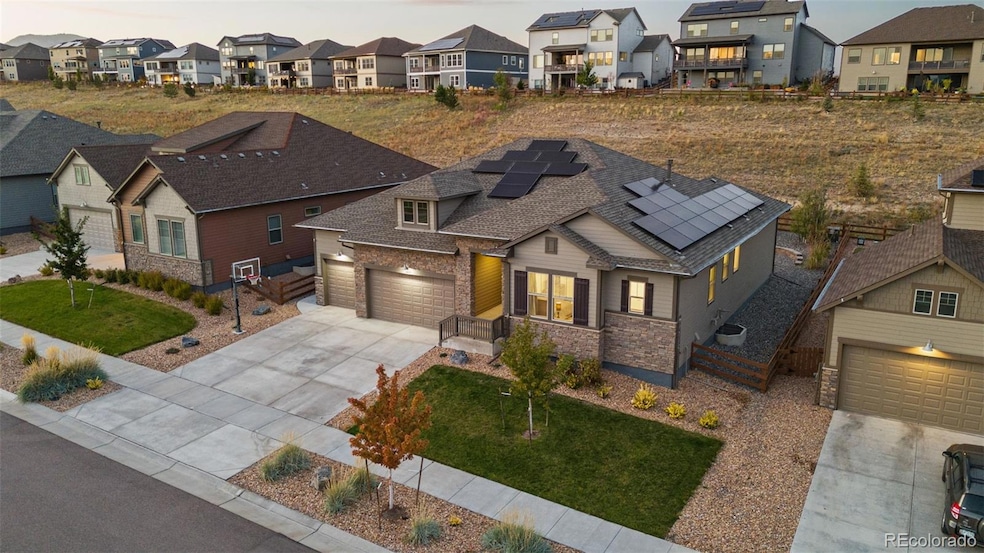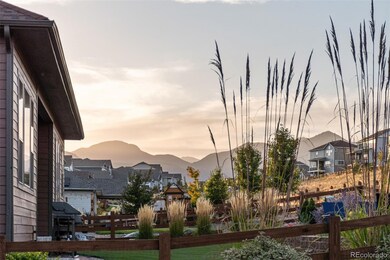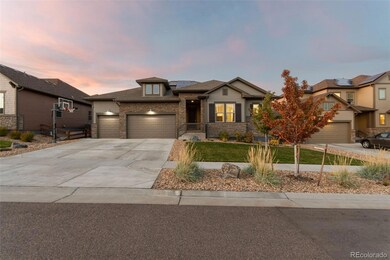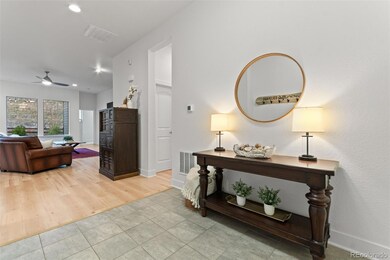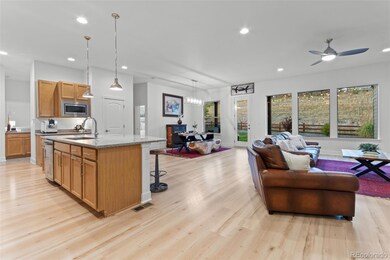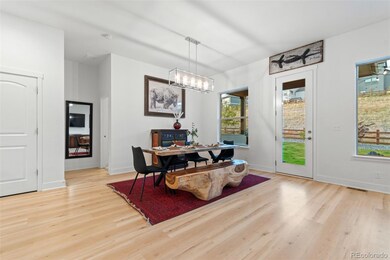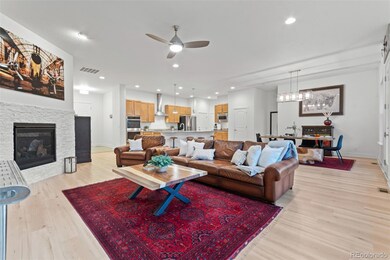
18407 W 95th Ave Arvada, CO 80007
Candelas NeighborhoodHighlights
- Fitness Center
- Spa
- Primary Bedroom Suite
- Ralston Valley Senior High School Rated A
- Located in a master-planned community
- Open Floorplan
About This Home
As of December 2024Welcome to this stunning David Weekley ranch home in the picturesque NW Arvada, offering the best of main-floor living. Built in 2021, this open-concept home boasts high ceilings, large windows, and contemporary finishes, creating a bright and airy atmosphere. The home features 4 spacious bedrooms and 3.5 baths, including a luxurious primary suite. The chef's kitchen is a dream with stainless steel appliances, double ovens, a vent hood, pantry, and a large granite island—perfect for entertaining.
Designed for convenience, the mudroom and storage closet are located just off the owner's entry from the 3-car garage, which includes a Tesla Power Charger for your EV. With a 29-panel solar system, you'll enjoy significant savings on powering both your home and vehicle.
Relax in the oversized primary bedroom, which overlooks the serene backyard. The 5-piece en-suite bath features dual showerheads, a soaking tub, and a spacious walk-in closet. Two additional bedrooms share a Jack-and-Jill bathroom, while the fourth bedroom offers a private en-suite bath, perfect for guests.
Step outside to your backyard oasis, complete with a covered patio, a hot tub, and views of the greenbelt and Rocky Mountains. Enjoy outdoor living with the built-in TV, making it a great space to entertain or unwind.
Need more space? The full, unfinished basement offers endless possibilities for customization. The home is part of the desirable Candelas community, which provides 13.5 miles of trails, 6 parks, pools, clubhouses with fitness centers, and a K-8 school on-site. Just 30 minutes to Downtown Denver, and close to Boulder, Golden, and mountain adventures, this home has it all. Schedule a showing today and start living your best life!
Last Agent to Sell the Property
Keller Williams Avenues Realty Brokerage Email: amanda.rieter@kw.com,720-340-8228 License #100081016

Co-Listed By
Keller Williams Avenues Realty Brokerage Email: amanda.rieter@kw.com,720-340-8228 License #100082591
Home Details
Home Type
- Single Family
Est. Annual Taxes
- $11,903
Year Built
- Built in 2022
Lot Details
- 9,365 Sq Ft Lot
- South Facing Home
- Front and Back Yard Sprinklers
Parking
- 3 Car Attached Garage
Home Design
- Mountain Contemporary Architecture
- Slab Foundation
- Frame Construction
- Composition Roof
- Stone Siding
- Vinyl Siding
Interior Spaces
- 1-Story Property
- Open Floorplan
- High Ceiling
- 1 Fireplace
- Mud Room
- Entrance Foyer
- Living Room
- Dining Room
- Mountain Views
- Laundry Room
Kitchen
- Eat-In Kitchen
- Double Oven
- Cooktop
- Microwave
- Dishwasher
- Kitchen Island
- Granite Countertops
- Disposal
Flooring
- Wood
- Carpet
- Vinyl
Bedrooms and Bathrooms
- 4 Main Level Bedrooms
- Primary Bedroom Suite
- Walk-In Closet
- Jack-and-Jill Bathroom
Unfinished Basement
- Basement Fills Entire Space Under The House
- Sump Pump
- Basement Cellar
- Stubbed For A Bathroom
Home Security
- Carbon Monoxide Detectors
- Fire and Smoke Detector
Eco-Friendly Details
- Energy-Efficient Appliances
- Energy-Efficient Windows
- Energy-Efficient Construction
- Energy-Efficient HVAC
- Energy-Efficient Insulation
- Energy-Efficient Thermostat
- Smoke Free Home
Outdoor Features
- Spa
- Covered patio or porch
Schools
- Three Creeks Elementary And Middle School
- Ralston Valley High School
Utilities
- Forced Air Heating and Cooling System
- 220 Volts
- 220 Volts in Garage
- High-Efficiency Water Heater
Listing and Financial Details
- Exclusions: Sellers Personal Effects, Staging Items. Hot Tub and outdoor TV are negotiable (hot tub is 2 months old)
- Assessor Parcel Number 506723
Community Details
Overview
- Property has a Home Owners Association
- Vauxmont Special Metro District Association, Phone Number (720) 625-8080
- Built by David Weekley Homes
- Candelas Subdivision
- Located in a master-planned community
- Greenbelt
Amenities
- Community Garden
- Clubhouse
Recreation
- Tennis Courts
- Community Playground
- Fitness Center
- Community Pool
- Park
- Trails
Map
Home Values in the Area
Average Home Value in this Area
Property History
| Date | Event | Price | Change | Sq Ft Price |
|---|---|---|---|---|
| 12/02/2024 12/02/24 | Sold | $850,000 | -2.9% | $337 / Sq Ft |
| 10/21/2024 10/21/24 | Price Changed | $875,000 | -2.8% | $347 / Sq Ft |
| 10/05/2024 10/05/24 | For Sale | $900,000 | -- | $356 / Sq Ft |
Similar Homes in Arvada, CO
Source: REcolorado®
MLS Number: 8251765
- 18372 W 95th Place
- 18352 W 95th Place
- 18267 W 95th Ave
- 18472 W 95th Place
- 9559 Yucca Way
- 18335 W 94th Ave
- 18673 W 94th Ln
- 18541 W 93rd Place
- 18863 W 94th Ln
- 17949 W 94th Dr
- 17880 W 94th Dr
- 18986 W 94th Ave
- 17829 W 95th Place
- 17850 W 94th Dr
- 17843 W 93rd Place
- 18809 W 92nd Dr
- 19064 W 95th Ln
- 18926 W 93rd Ave
- 17720 W 94th Dr
- 17670 W 94th Dr
