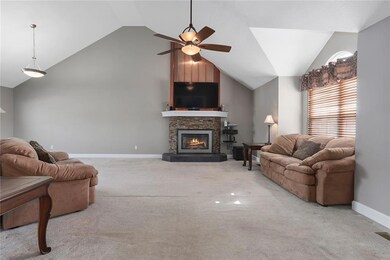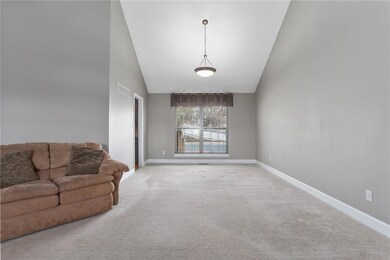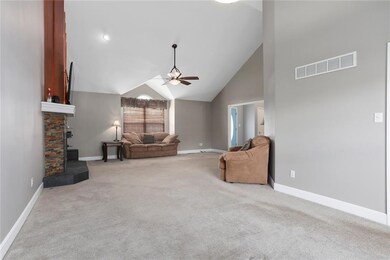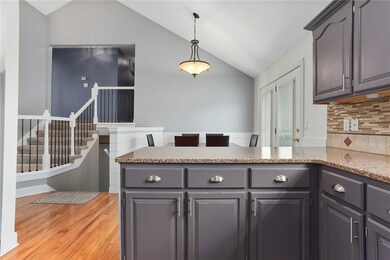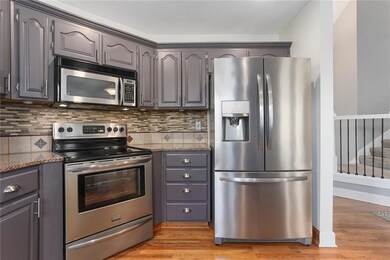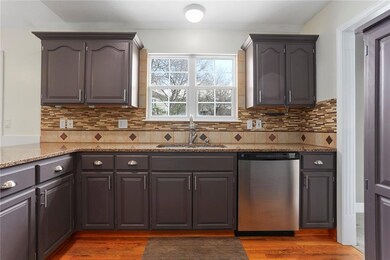
18408 E 31st Terrace Dr S Independence, MO 64057
Blackburn NeighborhoodHighlights
- In Ground Pool
- Great Room with Fireplace
- Traditional Architecture
- Deck
- Vaulted Ceiling
- Wood Flooring
About This Home
As of May 2024WOW..! Beautiful 3 bedroom split with lots of space! In-ground pool and large adjoining deck for your summertime fun. Backyard also features a basketball court! Very well maintained one-owner home with many upgrades. Vaulted ceilings, fresh paint, hardwood floors, ceramic tiled bathrooms, newer countertops in kitchen and baths, this home shows beautifully. Please schedule a showing to view today.
Last Agent to Sell the Property
Kansas City Real Estate, Inc. Brokerage Phone: 816-591-3121 License #1999089658
Home Details
Home Type
- Single Family
Est. Annual Taxes
- $3,658
Year Built
- Built in 1998
Lot Details
- 0.32 Acre Lot
- Lot Dimensions are 147 x 90
- South Facing Home
- Aluminum or Metal Fence
- Paved or Partially Paved Lot
HOA Fees
- $4 Monthly HOA Fees
Parking
- 2 Car Attached Garage
- Inside Entrance
- Front Facing Garage
- Garage Door Opener
Home Design
- Traditional Architecture
- Composition Roof
- Wood Siding
Interior Spaces
- Vaulted Ceiling
- Ceiling Fan
- Gas Fireplace
- Thermal Windows
- Window Treatments
- Great Room with Fireplace
- 2 Fireplaces
- Open Floorplan
- Recreation Room with Fireplace
- Finished Basement
- Natural lighting in basement
- Fire and Smoke Detector
Kitchen
- Built-In Electric Oven
- Cooktop
- Dishwasher
- Stainless Steel Appliances
- Disposal
Flooring
- Wood
- Carpet
- Tile
Bedrooms and Bathrooms
- 3 Bedrooms
- Walk-In Closet
Laundry
- Laundry Room
- Dryer Hookup
Outdoor Features
- In Ground Pool
- Deck
Schools
- Blackburn Elementary School
- Truman High School
Additional Features
- City Lot
- Forced Air Heating and Cooling System
Community Details
- Sherwood Estates Subdivision
Listing and Financial Details
- Assessor Parcel Number 25-830-06-12-00-0-00-000
- $0 special tax assessment
Map
Home Values in the Area
Average Home Value in this Area
Property History
| Date | Event | Price | Change | Sq Ft Price |
|---|---|---|---|---|
| 05/28/2024 05/28/24 | Sold | -- | -- | -- |
| 04/24/2024 04/24/24 | Pending | -- | -- | -- |
| 03/22/2024 03/22/24 | For Sale | $389,900 | 0.0% | $106 / Sq Ft |
| 03/19/2024 03/19/24 | Pending | -- | -- | -- |
| 03/18/2024 03/18/24 | For Sale | $389,900 | -- | $106 / Sq Ft |
Tax History
| Year | Tax Paid | Tax Assessment Tax Assessment Total Assessment is a certain percentage of the fair market value that is determined by local assessors to be the total taxable value of land and additions on the property. | Land | Improvement |
|---|---|---|---|---|
| 2024 | $3,658 | $54,027 | $6,612 | $47,415 |
| 2023 | $3,658 | $54,027 | $5,472 | $48,555 |
| 2022 | $3,523 | $47,690 | $4,571 | $43,119 |
| 2021 | $3,521 | $47,690 | $4,571 | $43,119 |
| 2020 | $3,385 | $44,538 | $4,571 | $39,967 |
| 2019 | $3,330 | $44,538 | $4,571 | $39,967 |
| 2018 | $3,036 | $38,762 | $3,978 | $34,784 |
| 2017 | $2,861 | $38,762 | $3,978 | $34,784 |
| 2016 | $2,861 | $36,165 | $5,675 | $30,490 |
| 2014 | $2,717 | $35,112 | $5,510 | $29,602 |
Mortgage History
| Date | Status | Loan Amount | Loan Type |
|---|---|---|---|
| Open | $297,400 | New Conventional | |
| Previous Owner | $27,000 | Stand Alone Second | |
| Previous Owner | $141,950 | Purchase Money Mortgage |
Deed History
| Date | Type | Sale Price | Title Company |
|---|---|---|---|
| Warranty Deed | -- | Chicago Title | |
| Corporate Deed | -- | -- | |
| Corporate Deed | -- | -- |
Similar Homes in Independence, MO
Source: Heartland MLS
MLS Number: 2478065
APN: 25-830-06-12-00-0-00-000
- 3131 S Speck Ct
- 18401 E 30th Terrace S
- 18508 E 30th Terrace S
- 3304 Tepee Ct
- 3324 Tepee Ct
- 3241 Gateway Dr
- 18700 E 29th Terrace S
- 3308 Bryn Mawr Dr
- 18700 E 28th Terrace S
- 3313 Aztec Ct
- 2817 Viro Ave
- 2826 S Redwood Dr
- 18500 E 27th St S
- 3017 Iva Dr
- 3605 S Bolger Ct
- 2710 Cedar Crest Dr
- 17804 Whitney Ct
- 17011 E 31st Terrace S
- 17018 E 31st Terrace S
- 2700 Mohican Ave

