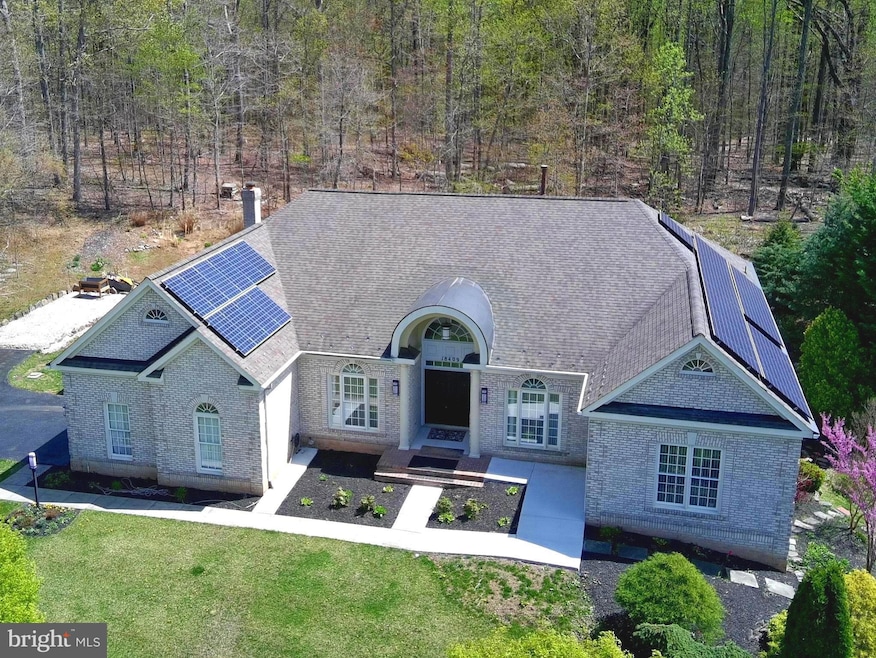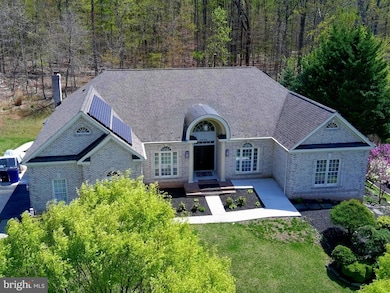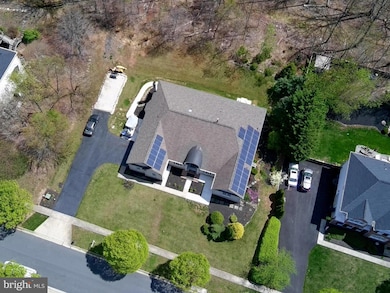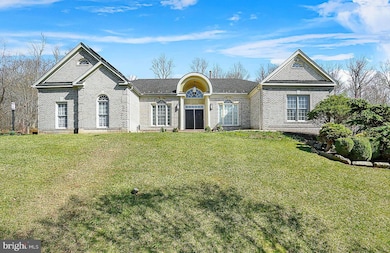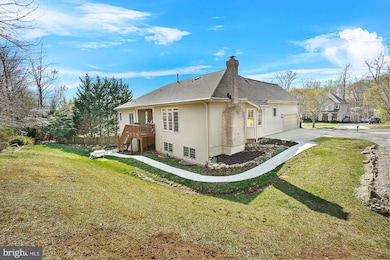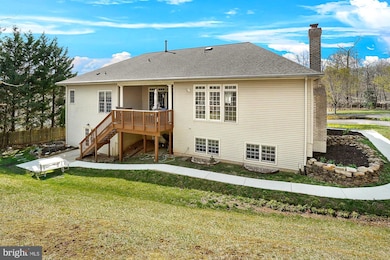
18409 Mckernon Way Poolesville, MD 20837
Poolesville NeighborhoodEstimated payment $7,479/month
Highlights
- View of Trees or Woods
- Open Floorplan
- Deck
- Poolesville Elementary School Rated A
- Colonial Architecture
- Cathedral Ceiling
About This Home
Open House this Saturday (4/26) from 12-2 PM! This exceptional rancher is one of a kind in Poolesville! With over 3300 sq/ft just on the main level, this DR Horton-built masterpiece offers amazing single-level living (with an incredible finished basement and studio!) for those who love an open floor plan in a modern home that backs to a very private wooded area. Everything works and works well here, from the updated Viking appliances in your chef's kitchen to your solar panels, which generate substantial SREC credits every month (see disclosures). Walk-out from your family room to a private covered deck with steps to ground level. The owner's suite features teak floors, tons of space, big closets, and a private roman shower. The finished basement is like no other. It includes a full man-cave office/den, a huge crafts room, a large finished open area, yet another full bath, plus a walk-out to your private patio. Easy bike ride to top-rated Poolesville High School as well as our community pool/splashpark and downtown restaurants/shopping. NO HOA or Front Foot Fees! Work from home with ultra high-speed FIOs or enjoy the short drive to 3 different MARC trains as well as Rockville, Gaithersburg, DC, Leesburg, and Frederick! Come join the fun in the best small town and award-winning school cluster in Maryland----Poolesville! Listing agent will always be available to answer any questions and will be happy to show your pre-qualified clients the property for you.
Open House Schedule
-
Saturday, April 26, 202512:00 to 2:00 pm4/26/2025 12:00:00 PM +00:004/26/2025 2:00:00 PM +00:00This is single level (with finished basement, of course) living at it's finest in Poolesville! Four bedrooms and multiple baths on the main level, including incredible primary suite with easy-access shower, roll-in to the front door, and everything else you need, including main floor laundry and covered (and very private) back deck! The basement, with 5th bedroom, full bath, and private studio, must be seen to be believed! See you this Saturday!Add to Calendar
Home Details
Home Type
- Single Family
Est. Annual Taxes
- $9,377
Year Built
- Built in 2000
Lot Details
- 0.51 Acre Lot
- West Facing Home
- Extensive Hardscape
- Backs to Trees or Woods
- Property is in very good condition
- Property is zoned RE2
Parking
- 2 Car Attached Garage
- 3 Driveway Spaces
- Side Facing Garage
Home Design
- Colonial Architecture
- Bump-Outs
- Brick Exterior Construction
- Architectural Shingle Roof
- Concrete Perimeter Foundation
Interior Spaces
- Property has 2 Levels
- Open Floorplan
- Tray Ceiling
- Cathedral Ceiling
- Ceiling Fan
- Wood Burning Fireplace
- Double Pane Windows
- Window Treatments
- Six Panel Doors
- Entrance Foyer
- Family Room
- Living Room
- Dining Area
- Den
- Game Room
- Workshop
- Utility Room
- Wood Flooring
- Views of Woods
- Finished Basement
- Basement with some natural light
Kitchen
- Eat-In Kitchen
- Built-In Oven
- Cooktop with Range Hood
- Built-In Microwave
- Kitchen Island
Bedrooms and Bathrooms
- En-Suite Primary Bedroom
Laundry
- Laundry Room
- Laundry on main level
Outdoor Features
- Deck
- Patio
- Porch
Schools
- Poolesville Elementary And Middle School
- Poolesville High School
Utilities
- Zoned Heating and Cooling System
- 200+ Amp Service
- Natural Gas Water Heater
Listing and Financial Details
- Tax Lot 3
- Assessor Parcel Number 160303094595
Community Details
Overview
- No Home Owners Association
- Built by DR Horton
- Woods At Tama Subdivision
Recreation
- Community Pool
Map
Home Values in the Area
Average Home Value in this Area
Tax History
| Year | Tax Paid | Tax Assessment Tax Assessment Total Assessment is a certain percentage of the fair market value that is determined by local assessors to be the total taxable value of land and additions on the property. | Land | Improvement |
|---|---|---|---|---|
| 2024 | $9,377 | $721,700 | $200,000 | $521,700 |
| 2023 | $9,168 | $714,467 | $0 | $0 |
| 2022 | $8,498 | $707,233 | $0 | $0 |
| 2021 | $8,718 | $700,000 | $200,000 | $500,000 |
| 2020 | $15,510 | $681,300 | $0 | $0 |
| 2019 | $7,553 | $662,600 | $0 | $0 |
| 2018 | $7,344 | $643,900 | $200,000 | $443,900 |
| 2017 | $6,205 | $591,000 | $0 | $0 |
| 2016 | $6,320 | $538,100 | $0 | $0 |
| 2015 | $6,320 | $485,200 | $0 | $0 |
| 2014 | $6,320 | $485,200 | $0 | $0 |
Property History
| Date | Event | Price | Change | Sq Ft Price |
|---|---|---|---|---|
| 04/16/2025 04/16/25 | For Sale | $1,200,000 | 0.0% | $220 / Sq Ft |
| 03/28/2025 03/28/25 | Price Changed | $1,200,000 | +63.3% | $220 / Sq Ft |
| 02/19/2021 02/19/21 | Sold | $735,000 | 0.0% | $142 / Sq Ft |
| 01/27/2021 01/27/21 | Pending | -- | -- | -- |
| 01/26/2021 01/26/21 | For Sale | $735,000 | +26.7% | $142 / Sq Ft |
| 05/17/2013 05/17/13 | Sold | $580,000 | -3.3% | $173 / Sq Ft |
| 02/28/2013 02/28/13 | Pending | -- | -- | -- |
| 12/27/2012 12/27/12 | Price Changed | $599,900 | -4.0% | $179 / Sq Ft |
| 11/30/2012 11/30/12 | For Sale | $625,000 | -- | $186 / Sq Ft |
Deed History
| Date | Type | Sale Price | Title Company |
|---|---|---|---|
| Deed | $735,000 | Lakeside Title Company | |
| Deed | $580,000 | Paragon Title & Escrow Co | |
| Deed | $426,274 | -- | |
| Deed | $193,538 | -- |
Mortgage History
| Date | Status | Loan Amount | Loan Type |
|---|---|---|---|
| Previous Owner | $456,500 | New Conventional | |
| Previous Owner | $90,000 | No Value Available | |
| Previous Owner | $45,000 | No Value Available | |
| Previous Owner | $45,000 | Credit Line Revolving | |
| Previous Owner | $528,525 | VA | |
| Previous Owner | $540,000 | Stand Alone Refi Refinance Of Original Loan | |
| Previous Owner | $592,000 | Stand Alone Refi Refinance Of Original Loan |
Similar Homes in Poolesville, MD
Source: Bright MLS
MLS Number: MDMC2170014
APN: 03-03094595
- 18608 Compher Ct
- 18004 Bliss Dr
- 19101 Darnestown Rd
- 0 Beallsville Rd Unit MDMC2136882
- 17918 Hickman St
- 17811 Elgin Rd
- 19005 Dowden Cir
- 19509 Fisher Ave Unit (LOT 2)
- 17422 Hoskinson Rd
- 19507 Fisher Ave Unit (LOT 3)
- 19505 Fisher Ave Unit (LOT 1)
- 17305 Hoskinson Rd
- 19816 Spurrier Ave
- 20030 Peach Tree Rd
- 20020 Peach Tree Rd
- 19601 Darnestown Rd
- 17005 Hughes Rd
- 20210 Bupp Rd
- 0 Beallsville Unit MDMC2121220
- 19821 Darnestown Rd
