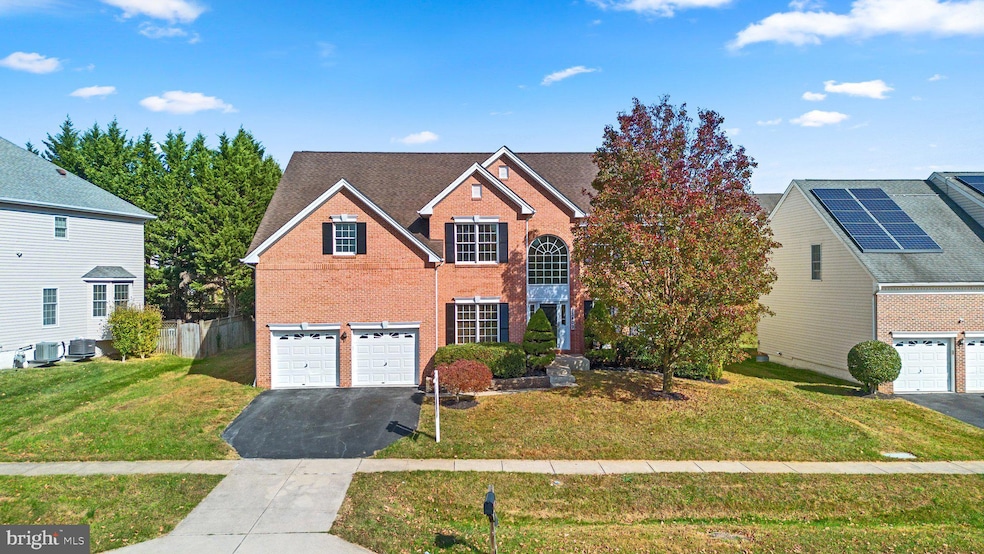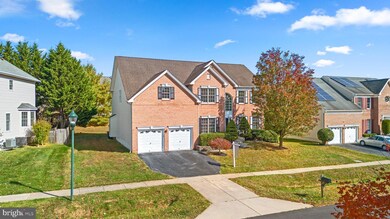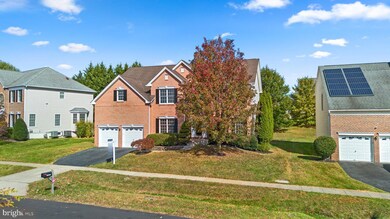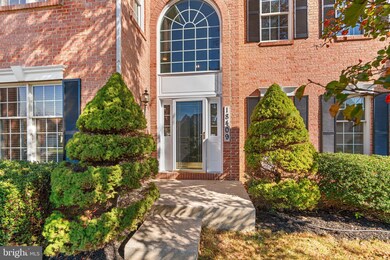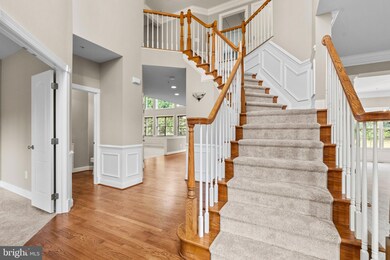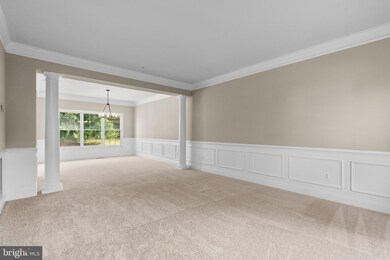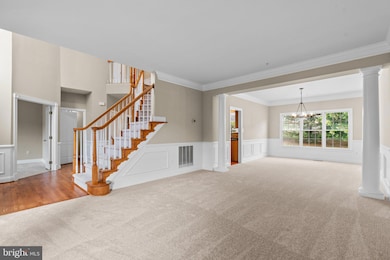
18409 Polynesian Ln Boyds, MD 20841
Boyds NeighborhoodHighlights
- Dual Staircase
- Colonial Architecture
- Traditional Floor Plan
- Spark M. Matsunaga Elementary School Rated A
- Clubhouse
- Wood Flooring
About This Home
As of February 2025***VIEW VIRTUAL TOUR FOR VIDEO TOUR, INTERACTIVE FLOOR PLANS, AND 3-D WALKTHROUGH***
Welcome to 18409 Polynesian Lane, a stunning move-in ready 4-bedroom, 2.5-bathroom brick-front home located in the prestigious Estates at Woodcliffe Park neighborhood in Boyds, Maryland. Built in 2004 by Toll Brothers, this elegant single-family home offers a blend of classic charm and modern conveniences.
As you step inside, you’re greeted by a traditional open floor plan that’s both inviting and functional. The spacious family room boasts a dramatic 2-story ceiling, a beautiful brick fireplace, and a second staircase leading to the bedroom level—creating a perfect space for relaxing or entertaining. The large kitchen features an island for extra prep space, ample cabinetry, and flows seamlessly into the bright sunroom, where you can enjoy your morning coffee or casual meals while overlooking the serene backyard.
Upstairs, the luxurious Master Suite is a true retreat, complete with a cozy sitting room, a spacious walk-in closet, and a luxury bath featuring a soaking tub and separate shower. Three additional well-appointed bedrooms provide plenty of space for family, guests, or a home office.
The main level laundry room adds to the home’s convenience, while the large 2-car garage provides ample storage and parking. The private backyard offers a peaceful escape for outdoor gatherings or quiet evenings at home.
For even more potential, the walk-up unfinished basement includes a full-bath rough-in, ready for your personal touch to create the ultimate entertainment space, guest suite, or anything you envision.
Located in a highly sought-after community with easy access to local amenities, parks, and commuter routes, this home is truly a gem. Don’t miss your chance to make 18409 Polynesian Lane your new address. Schedule a private tour today and discover all the wonderful features this home has to offer!
Home Details
Home Type
- Single Family
Est. Annual Taxes
- $11,295
Year Built
- Built in 2004
Lot Details
- 8,712 Sq Ft Lot
- South Facing Home
- Property is in excellent condition
- Property is zoned R200
HOA Fees
- $73 Monthly HOA Fees
Parking
- 2 Car Direct Access Garage
- 2 Driveway Spaces
- Front Facing Garage
- Garage Door Opener
- On-Street Parking
Home Design
- Colonial Architecture
- Frame Construction
- Architectural Shingle Roof
- Vinyl Siding
- Brick Front
- Passive Radon Mitigation
- Concrete Perimeter Foundation
Interior Spaces
- Property has 3 Levels
- Traditional Floor Plan
- Dual Staircase
- Chair Railings
- Crown Molding
- Wainscoting
- Ceiling Fan
- Recessed Lighting
- Heatilator
- Fireplace Mantel
- Brick Fireplace
- Gas Fireplace
- Double Pane Windows
- Low Emissivity Windows
- Double Hung Windows
- Wood Frame Window
- Window Screens
- Family Room Off Kitchen
- Formal Dining Room
Kitchen
- Breakfast Area or Nook
- Eat-In Kitchen
- Built-In Self-Cleaning Oven
- Built-In Range
- Indoor Grill
- Range Hood
- Built-In Microwave
- Ice Maker
- Dishwasher
- Stainless Steel Appliances
- Kitchen Island
- Upgraded Countertops
- Disposal
Flooring
- Wood
- Carpet
- Concrete
- Ceramic Tile
Bedrooms and Bathrooms
- 4 Bedrooms
- En-Suite Bathroom
- Walk-In Closet
- Soaking Tub
- Walk-in Shower
Laundry
- Laundry on main level
- Electric Front Loading Dryer
- Washer
Unfinished Basement
- Walk-Up Access
- Connecting Stairway
- Interior and Exterior Basement Entry
- Sump Pump
Home Security
- Fire and Smoke Detector
- Fire Sprinkler System
Schools
- Spark M. Matsunaga Elementary School
- Kingsview Middle School
- Northwest High School
Utilities
- 90% Forced Air Zoned Heating and Cooling System
- Vented Exhaust Fan
- Underground Utilities
- 200+ Amp Service
- High-Efficiency Water Heater
- Natural Gas Water Heater
Additional Features
- More Than Two Accessible Exits
- Energy-Efficient Appliances
Listing and Financial Details
- Tax Lot 6
- Assessor Parcel Number 160603309385
Community Details
Overview
- Association fees include common area maintenance, management, pool(s), recreation facility, trash
- Built by Toll Brothers
- The Estates At Woodcliffe Park Subdivision, Columbia Floorplan
Amenities
- Picnic Area
- Common Area
- Clubhouse
- Meeting Room
- Party Room
- Recreation Room
Recreation
- Community Playground
- Lap or Exercise Community Pool
- Jogging Path
Map
Home Values in the Area
Average Home Value in this Area
Property History
| Date | Event | Price | Change | Sq Ft Price |
|---|---|---|---|---|
| 02/20/2025 02/20/25 | Sold | $950,000 | 0.0% | $238 / Sq Ft |
| 01/08/2025 01/08/25 | Pending | -- | -- | -- |
| 12/05/2024 12/05/24 | For Sale | $950,000 | 0.0% | $238 / Sq Ft |
| 11/14/2022 11/14/22 | Rented | $3,300 | -5.7% | -- |
| 10/17/2022 10/17/22 | Under Contract | -- | -- | -- |
| 09/06/2022 09/06/22 | Price Changed | $3,500 | -7.9% | $1 / Sq Ft |
| 08/01/2022 08/01/22 | Price Changed | $3,800 | -5.0% | $1 / Sq Ft |
| 07/11/2022 07/11/22 | For Rent | $4,000 | +25.0% | -- |
| 08/15/2020 08/15/20 | Rented | $3,200 | 0.0% | -- |
| 07/25/2020 07/25/20 | Under Contract | -- | -- | -- |
| 07/04/2020 07/04/20 | For Rent | $3,200 | -- | -- |
Tax History
| Year | Tax Paid | Tax Assessment Tax Assessment Total Assessment is a certain percentage of the fair market value that is determined by local assessors to be the total taxable value of land and additions on the property. | Land | Improvement |
|---|---|---|---|---|
| 2024 | $11,295 | $848,000 | $219,000 | $629,000 |
| 2023 | $10,778 | $806,000 | $0 | $0 |
| 2022 | $9,969 | $764,000 | $0 | $0 |
| 2021 | $9,407 | $722,000 | $208,600 | $513,400 |
| 2020 | $9,407 | $722,000 | $208,600 | $513,400 |
| 2019 | $9,384 | $722,000 | $208,600 | $513,400 |
| 2018 | $9,965 | $765,900 | $208,600 | $557,300 |
| 2017 | $10,008 | $754,267 | $0 | $0 |
| 2016 | -- | $742,633 | $0 | $0 |
| 2015 | $7,864 | $731,000 | $0 | $0 |
| 2014 | $7,864 | $710,400 | $0 | $0 |
Mortgage History
| Date | Status | Loan Amount | Loan Type |
|---|---|---|---|
| Open | $540,000 | New Conventional | |
| Closed | $540,000 | New Conventional | |
| Previous Owner | $417,000 | Stand Alone Second | |
| Previous Owner | $463,706 | Stand Alone Second | |
| Previous Owner | $496,000 | Stand Alone Second |
Deed History
| Date | Type | Sale Price | Title Company |
|---|---|---|---|
| Deed | $950,000 | Kensington Realty Title | |
| Deed | $950,000 | Kensington Realty Title | |
| Deed | $755,172 | -- | |
| Deed | $755,172 | -- |
About the Listing Agent

I'm an expert real estate agent with RE/MAX Realty Services in Montgomery County, MD, and the nearby area. I provide home buyers and sellers with professional, responsive, and attentive real estate services. Want an agent who'll listen to what you want in a home? Need an agent who knows how to market your home effectively so it sells? Give me a call! I'm eager to help and would love to talk to you.
John's Other Listings
Source: Bright MLS
MLS Number: MDMC2156728
APN: 06-03309385
- 18201 Gravinia Cir
- 14241 Kings Crossing Blvd Unit 104
- 14241 Kings Crossing Blvd Unit 205
- 18511 Country Meadow Rd
- 18301 Beechnut Way
- 18521 Cornflower Rd
- 14301 Kings Crossing Blvd Unit 209
- 18209 Dark Star Way
- 12 Henry Rd
- 18520 Kingshill Rd
- 13943 Coachmans Cir
- 18014 Wildman Ct
- 30 Amarillo Ct
- 5 Chatterly Ct
- 13801 Bronco Place
- 13738 Dunbar Terrace
- 14006 Bromfield Rd
- 19026 Festival Dr
- 14006 Jump Dr
- 18988 Highstream Dr
