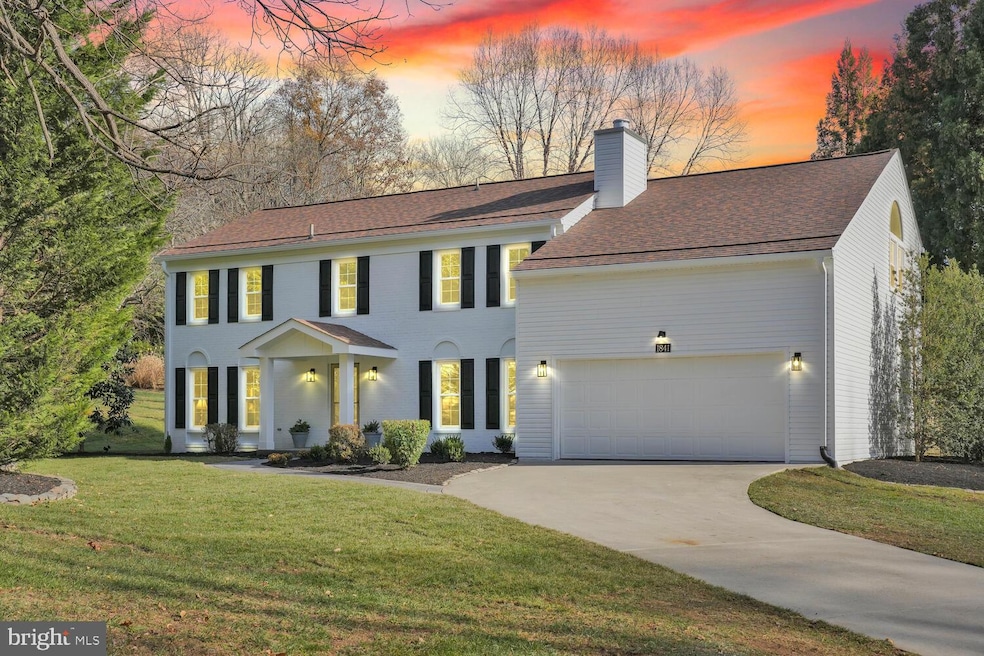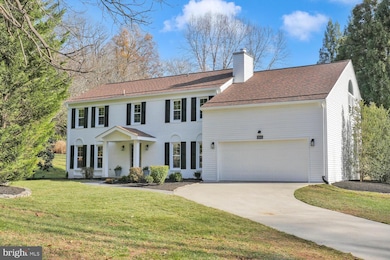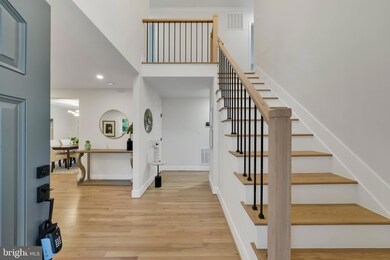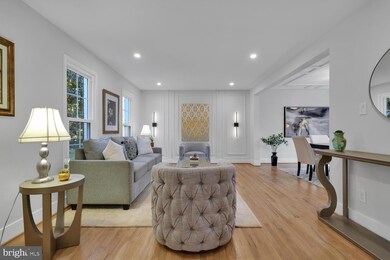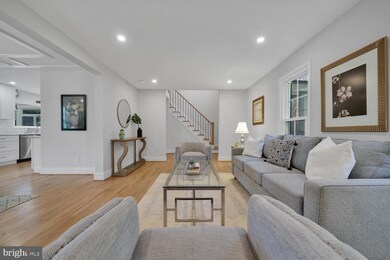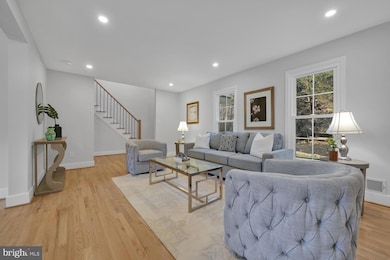
1841 Batten Hollow Rd Vienna, VA 22182
Wolf Trap NeighborhoodHighlights
- View of Trees or Woods
- Open Floorplan
- Wood Flooring
- Wolftrap Elementary School Rated A
- Colonial Architecture
- Skylights
About This Home
As of January 2025*** Multiple Offers received *** Open Houses cancelled!
Welcome to 1841 Batten Hollow Road, a distinguished residence in the sought-after Clarks Crossing community. Spanning 3,800 square feet, the residence features five generously sized bedrooms, four and a half meticulously updated bathrooms, and custom closets throughout, providing an exceptional living experience.
Upon arrival, a stately portico welcomes you into the home, where an expansive two-story foyer sets the tone for the open concept living areas. The main level, graced with rich hardwood floors and bathed in natural light, is designed for both style and functionality. The elegant living room showcases sophisticated custom molding details, while the formal dining room offers a refined space for entertaining. The chef’s kitchen is a true masterpiece, complete with custom cabinetry, premium quartz countertops, and smart GE Café stainless steel appliances. Adjacent to the kitchen, the family room features a charming wood-burning fireplace and offers direct access to the sunroom. Completing the main level are a custom powder room, as well as a convenient laundry and mudroom with direct access to the garage.
The second level reveals a private retreat, with the luxurious primary suite featuring soaring vaulted ceilings, gleaming hardwood floors, and two expansive walk-in closets. The opulent en-suite bathroom boasts a custom dual vanity with quartz countertops, a lavish shower with custom glass enclosure, and a freestanding soaking tub. On the opposite side of the upper level, a second spacious primary bedroom with an ensuite bathroom provides ultimate privacy. Three additional well-appointed bedrooms share a beautifully updated full hall bathroom.
The fully finished lower level is a versatile space, offering a large recreation room with a wet bar, a bonus bedroom, a full bathroom, and ample storage.
The outdoor living spaces are just as impressive, with a large stamped concrete patio surrounding the sunroom. The fully fenced backyard offers privacy and outdoor enjoyment year-round.
Located near Tysons and Maple Avenue with plenty of shopping and dining options. Quick access to the W&OD trail.
Home Details
Home Type
- Single Family
Est. Annual Taxes
- $11,845
Year Built
- Built in 1976 | Remodeled in 2024
Lot Details
- 0.48 Acre Lot
- Property is zoned 111
HOA Fees
- $7 Monthly HOA Fees
Parking
- 2 Car Attached Garage
- 3 Driveway Spaces
- Front Facing Garage
Property Views
- Woods
- Garden
Home Design
- Colonial Architecture
- Brick Exterior Construction
- Slab Foundation
- Architectural Shingle Roof
- Vinyl Siding
Interior Spaces
- Property has 3 Levels
- Open Floorplan
- Wet Bar
- Crown Molding
- Ceiling Fan
- Skylights
- Recessed Lighting
- Wood Burning Fireplace
- Wood Flooring
- Laundry on main level
- Finished Basement
Bedrooms and Bathrooms
- 5 Bedrooms
- Walk-In Closet
Utilities
- Central Air
- Heat Pump System
- Electric Water Heater
Additional Features
- Energy-Efficient Windows
- Suburban Location
Community Details
- Clarks Crossing HOA
- Clarks Crossing Subdivision
Listing and Financial Details
- Assessor Parcel Number 0283 14 0112
Map
Home Values in the Area
Average Home Value in this Area
Property History
| Date | Event | Price | Change | Sq Ft Price |
|---|---|---|---|---|
| 01/10/2025 01/10/25 | Sold | $1,550,000 | +10.7% | $406 / Sq Ft |
| 12/14/2024 12/14/24 | Off Market | $1,399,900 | -- | -- |
| 12/13/2024 12/13/24 | Pending | -- | -- | -- |
| 12/12/2024 12/12/24 | For Sale | $1,399,900 | +30.2% | $367 / Sq Ft |
| 07/29/2024 07/29/24 | Sold | $1,075,000 | -8.5% | $336 / Sq Ft |
| 07/11/2024 07/11/24 | Pending | -- | -- | -- |
| 07/02/2024 07/02/24 | Price Changed | $1,175,000 | -6.0% | $367 / Sq Ft |
| 06/14/2024 06/14/24 | For Sale | $1,250,000 | -- | $391 / Sq Ft |
Tax History
| Year | Tax Paid | Tax Assessment Tax Assessment Total Assessment is a certain percentage of the fair market value that is determined by local assessors to be the total taxable value of land and additions on the property. | Land | Improvement |
|---|---|---|---|---|
| 2021 | $9,861 | $840,290 | $350,000 | $490,290 |
| 2020 | $9,654 | $815,680 | $335,000 | $480,680 |
| 2019 | $9,501 | $802,760 | $335,000 | $467,760 |
| 2018 | $9,040 | $763,850 | $305,000 | $458,850 |
| 2017 | $8,996 | $774,860 | $305,000 | $469,860 |
| 2016 | $9,088 | $784,450 | $305,000 | $479,450 |
| 2015 | $8,754 | $784,450 | $305,000 | $479,450 |
| 2014 | $8,055 | $723,400 | $305,000 | $418,400 |
Mortgage History
| Date | Status | Loan Amount | Loan Type |
|---|---|---|---|
| Open | $150,000 | Future Advance Clause Open End Mortgage | |
| Open | $241,500 | Adjustable Rate Mortgage/ARM | |
| Closed | $60,000 | Credit Line Revolving | |
| Closed | $262,180 | New Conventional | |
| Closed | $60,000 | Credit Line Revolving | |
| Closed | $267,480 | Adjustable Rate Mortgage/ARM |
Deed History
| Date | Type | Sale Price | Title Company |
|---|---|---|---|
| Deed | -- | -- |
Similar Homes in Vienna, VA
Source: Bright MLS
MLS Number: VAFX2213816
APN: 028-3-14-0112
- 1810 Abbey Glen Ct
- 1834 Elgin Dr
- 1806 Abbey Glen Ct
- 9824 Fosbak Dr
- 9601 Brookmeadow Ct
- 2007 Spring Branch Dr
- 1834 Toyon Way
- 9502 Chestnut Farm Dr
- 1791 Hawthorne Ridge Ct
- 1817 Prelude Dr
- 9437 Old Courthouse Rd
- 1926 Labrador Ln
- 1729 Beulah Rd
- 9408 Old Courthouse Rd
- 1662 Trap Rd
- 9624 Verdict Dr
- 1767 Proffit Rd
- 9422 Talisman Dr
- 10236 Lawyers Rd
- 9941 Lawyers Rd
