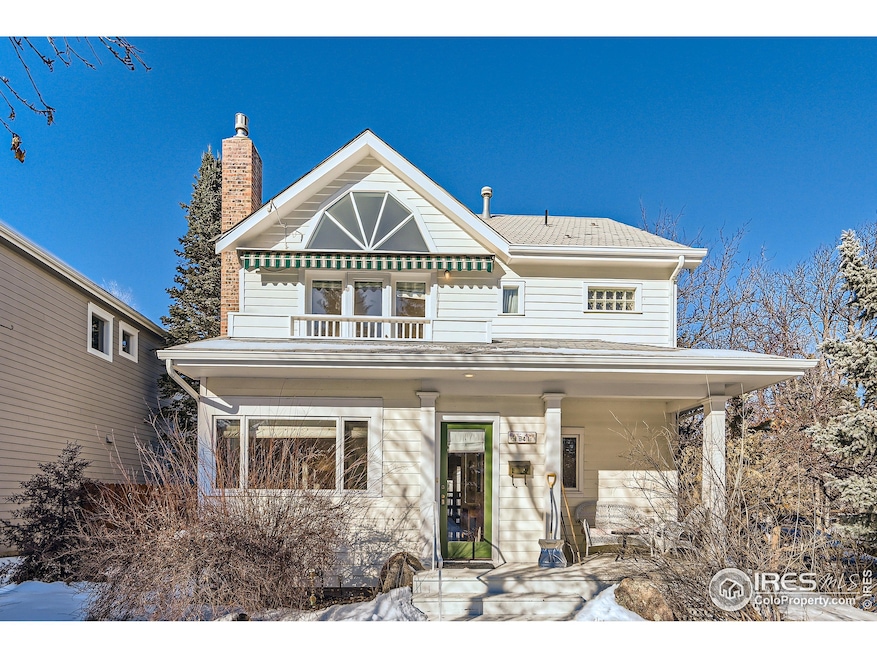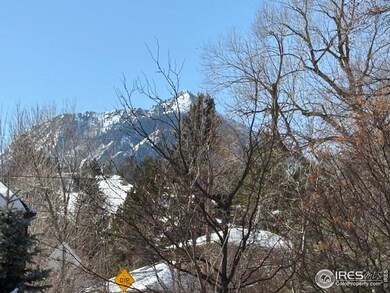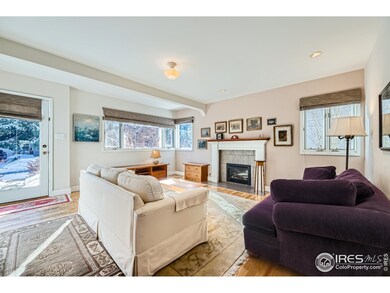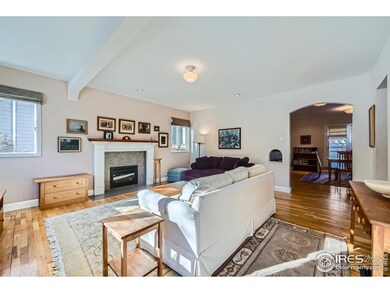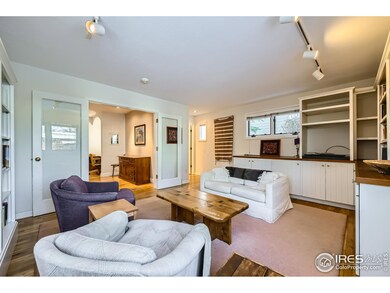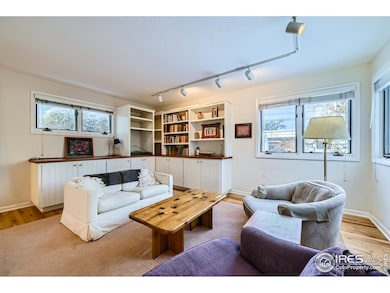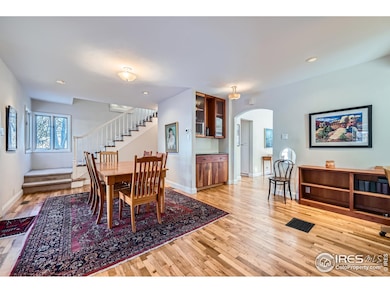
1841 Columbine Ave Boulder, CO 80302
University Hill NeighborhoodHighlights
- Deck
- Wood Flooring
- No HOA
- Creekside Elementary School Rated A
- Corner Lot
- Balcony
About This Home
As of March 2025Extremely charming home in fantastic location in the Chautauqua neighborhood. Many exceptionally beautiful features including Cherry build- ins, Hardwood floors, Breakfast nook, Large deck, built in desk, and mountain views. The master bedroom faces SW with views, Large windows and a walk out area. Lovely front porch. The family room features built in bookshelves and the kitchen has a pantry and built in spice closet. 280 foot detached studio for business, workshop or art. Lots of storage in the garage area. They just don't make them like they used to!
Last Agent to Sell the Property
Berkshire Hathaway HomeServices Rocky Mountain, Realtors-Boulder

Last Buyer's Agent
Non-IRES Agent
Non-IRES
Home Details
Home Type
- Single Family
Est. Annual Taxes
- $7,300
Year Built
- Built in 1941
Lot Details
- 5,811 Sq Ft Lot
- South Facing Home
- Partially Fenced Property
- Corner Lot
- Level Lot
Parking
- 1 Car Garage
- Carport
Home Design
- Wood Frame Construction
- Composition Roof
Interior Spaces
- 2,281 Sq Ft Home
- 2-Story Property
- Gas Fireplace
- Window Treatments
- Family Room
- Dining Room
- Partial Basement
- Washer and Dryer Hookup
Kitchen
- Eat-In Kitchen
- Gas Oven or Range
- Dishwasher
Flooring
- Wood
- Carpet
Bedrooms and Bathrooms
- 3 Bedrooms
- Walk-In Closet
- Primary Bathroom is a Full Bathroom
Outdoor Features
- Balcony
- Deck
- Patio
- Outdoor Storage
Schools
- Creekside Elementary School
- Manhattan Middle School
- Boulder High School
Utilities
- Forced Air Heating System
Community Details
- No Home Owners Association
- Floral Park Subdivision
Listing and Financial Details
- Assessor Parcel Number R0004625
Map
Home Values in the Area
Average Home Value in this Area
Property History
| Date | Event | Price | Change | Sq Ft Price |
|---|---|---|---|---|
| 03/07/2025 03/07/25 | Sold | $1,610,000 | +1.6% | $706 / Sq Ft |
| 02/04/2025 02/04/25 | Pending | -- | -- | -- |
| 01/28/2025 01/28/25 | For Sale | $1,585,000 | -- | $695 / Sq Ft |
Tax History
| Year | Tax Paid | Tax Assessment Tax Assessment Total Assessment is a certain percentage of the fair market value that is determined by local assessors to be the total taxable value of land and additions on the property. | Land | Improvement |
|---|---|---|---|---|
| 2024 | $7,300 | $91,227 | $50,444 | $40,783 |
| 2023 | $7,300 | $91,227 | $54,129 | $40,783 |
| 2022 | $6,750 | $79,640 | $44,348 | $35,292 |
| 2021 | $6,437 | $81,932 | $45,624 | $36,308 |
| 2020 | $6,081 | $77,013 | $37,967 | $39,046 |
| 2019 | $5,988 | $77,013 | $37,967 | $39,046 |
| 2018 | $4,782 | $62,352 | $33,984 | $28,368 |
| 2017 | $5,840 | $84,838 | $37,571 | $47,267 |
| 2016 | $4,686 | $62,088 | $29,054 | $33,034 |
| 2015 | $4,437 | $53,332 | $29,850 | $23,482 |
| 2014 | $4,484 | $53,332 | $29,850 | $23,482 |
Mortgage History
| Date | Status | Loan Amount | Loan Type |
|---|---|---|---|
| Previous Owner | $111,000 | New Conventional | |
| Previous Owner | $125,000 | Unknown | |
| Previous Owner | $125,000 | Unknown | |
| Previous Owner | $190,000 | Unknown | |
| Previous Owner | $90,000 | Unknown | |
| Previous Owner | $480,000 | Unknown | |
| Previous Owner | $15,000 | Credit Line Revolving | |
| Previous Owner | $355,000 | Unknown | |
| Previous Owner | $140,000 | Credit Line Revolving | |
| Previous Owner | $227,100 | Unknown | |
| Closed | $200,000 | No Value Available |
Deed History
| Date | Type | Sale Price | Title Company |
|---|---|---|---|
| Personal Reps Deed | $1,610,000 | None Listed On Document | |
| Warranty Deed | $197,812 | Utc Colorado | |
| Quit Claim Deed | -- | -- | |
| Warranty Deed | $720,000 | Land Title | |
| Deed | $220,000 | -- | |
| Deed | -- | -- | |
| Deed | $10,000 | -- |
Similar Homes in Boulder, CO
Source: IRES MLS
MLS Number: 1025389
APN: 1577061-15-004
- 1835 Columbine Ave
- 753 19th St
- 1860 Bluebell Ave
- 1516 Columbine Ave
- 1520 Baseline Rd
- 419 22nd St
- 830 20th St Unit 203
- 2221 Columbine Ave
- 330 16th St
- 2253 Columbine Ave
- 350 15th St
- 245 Fair Place
- 1401 Mariposa Ave
- 2250 Bluebell Ave
- 707 14th St
- 1333 Mariposa Ave
- 851 14th St
- 834 13th St
- 255 Bellevue Dr
- 861 13th St
