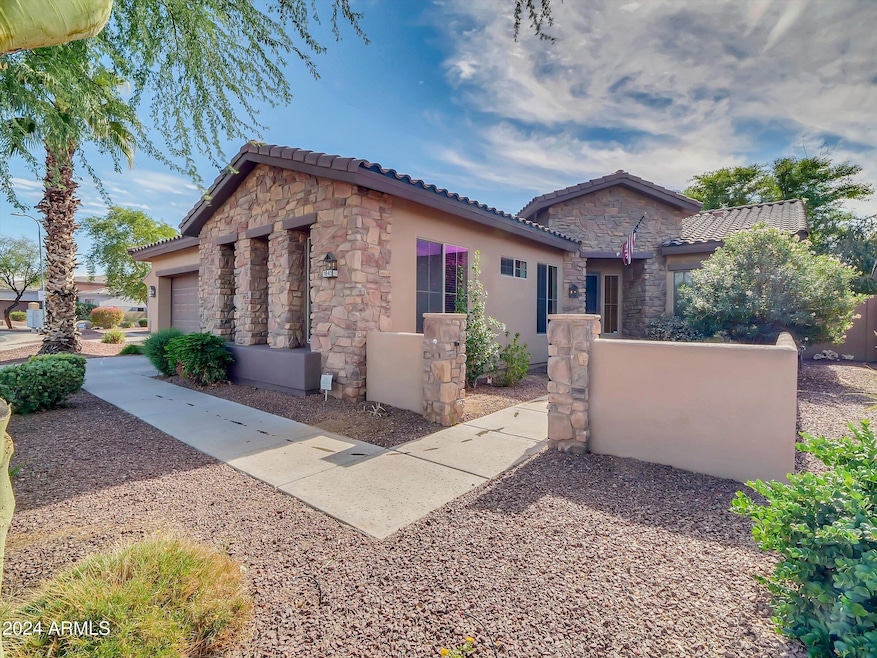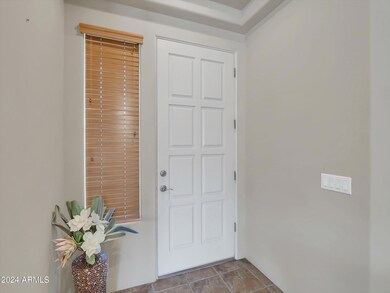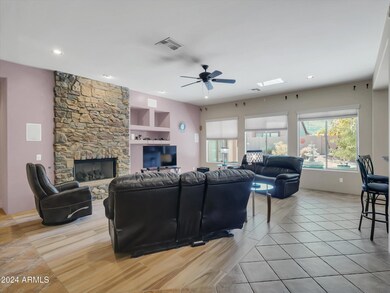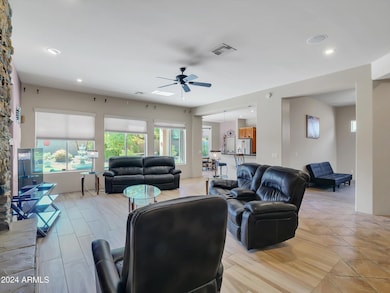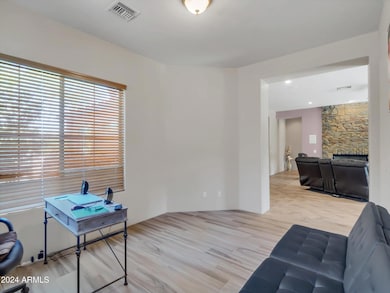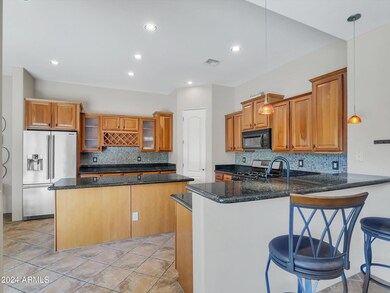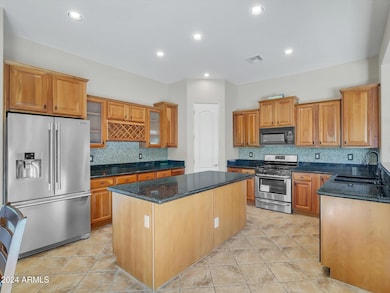
1841 E Gary Way Phoenix, AZ 85042
South Mountain NeighborhoodHighlights
- Mountain View
- Granite Countertops
- Dual Vanity Sinks in Primary Bathroom
- Phoenix Coding Academy Rated A
- Double Pane Windows
- Cooling Available
About This Home
As of March 2025What a wonderful home! Most popular floor plan in sought after Highline Ranch. The best elevation with stone veneer and the only one with a courtyard entry. Open floor plan with 3 bedrooms ''plus'' a large den that could be a 4th. Open floorplan with a wall of windows overlooking a stunning backyard with a fire pit, fountain, synthetic grass and mountain views. Yard is plenty big enough for a pool. Wonderful kitchen with a bay windowed breakfast overlooking the yard, lots of staggered cabinets, huge island, granite counters, backsplash, stainless appliances including a gas stove and a breakfast bar. Primary bedroom has a private door to the patio, bay window, grand ensuite with his and hers vanities and a glass block walk in shower. The home comes with all appliances including W/D.
Home Details
Home Type
- Single Family
Est. Annual Taxes
- $3,060
Year Built
- Built in 2003
Lot Details
- 7,861 Sq Ft Lot
- Desert faces the front and back of the property
- Block Wall Fence
- Front and Back Yard Sprinklers
- Sprinklers on Timer
HOA Fees
- $125 Monthly HOA Fees
Parking
- 2 Car Garage
Home Design
- Wood Frame Construction
- Tile Roof
- Stucco
Interior Spaces
- 2,259 Sq Ft Home
- 1-Story Property
- Ceiling height of 9 feet or more
- Ceiling Fan
- Double Pane Windows
- Low Emissivity Windows
- Living Room with Fireplace
- Mountain Views
Kitchen
- Breakfast Bar
- Built-In Microwave
- Kitchen Island
- Granite Countertops
Flooring
- Carpet
- Tile
Bedrooms and Bathrooms
- 3 Bedrooms
- Primary Bathroom is a Full Bathroom
- 2 Bathrooms
- Dual Vanity Sinks in Primary Bathroom
- Bathtub With Separate Shower Stall
Accessible Home Design
- No Interior Steps
Schools
- Roosevelt Elementary School
- Cloves C Campbell Sr Elementary Middle School
- South Mountain High School
Utilities
- Cooling Available
- Heating System Uses Natural Gas
- High Speed Internet
- Cable TV Available
Community Details
- Association fees include ground maintenance
- Highline Ranch HOA, Phone Number (480) 759-4945
- Built by Destiny Builders
- Highline Ranch Subdivision
Listing and Financial Details
- Tax Lot 84
- Assessor Parcel Number 301-33-226
Map
Home Values in the Area
Average Home Value in this Area
Property History
| Date | Event | Price | Change | Sq Ft Price |
|---|---|---|---|---|
| 03/21/2025 03/21/25 | Sold | $518,000 | -0.4% | $229 / Sq Ft |
| 02/23/2025 02/23/25 | Pending | -- | -- | -- |
| 02/16/2025 02/16/25 | Price Changed | $519,900 | -1.9% | $230 / Sq Ft |
| 11/27/2024 11/27/24 | Price Changed | $529,900 | -1.3% | $235 / Sq Ft |
| 11/07/2024 11/07/24 | For Sale | $536,900 | +7.7% | $238 / Sq Ft |
| 09/28/2021 09/28/21 | Sold | $498,500 | +4.9% | $221 / Sq Ft |
| 09/19/2021 09/19/21 | Pending | -- | -- | -- |
| 09/16/2021 09/16/21 | For Sale | $475,000 | +48.9% | $210 / Sq Ft |
| 09/27/2018 09/27/18 | Sold | $319,000 | 0.0% | $141 / Sq Ft |
| 07/16/2018 07/16/18 | Pending | -- | -- | -- |
| 07/11/2018 07/11/18 | For Sale | $319,000 | -- | $141 / Sq Ft |
Tax History
| Year | Tax Paid | Tax Assessment Tax Assessment Total Assessment is a certain percentage of the fair market value that is determined by local assessors to be the total taxable value of land and additions on the property. | Land | Improvement |
|---|---|---|---|---|
| 2025 | $3,060 | $26,600 | -- | -- |
| 2024 | $3,567 | $26,600 | -- | -- |
| 2023 | $3,567 | $37,230 | $7,440 | $29,790 |
| 2022 | $3,493 | $28,970 | $5,790 | $23,180 |
| 2021 | $3,602 | $28,130 | $5,620 | $22,510 |
| 2020 | $3,557 | $26,120 | $5,220 | $20,900 |
| 2019 | $3,436 | $23,600 | $4,720 | $18,880 |
| 2018 | $3,338 | $24,780 | $4,950 | $19,830 |
| 2017 | $3,111 | $23,760 | $4,750 | $19,010 |
| 2016 | $2,952 | $22,060 | $4,410 | $17,650 |
| 2015 | $2,742 | $21,630 | $4,320 | $17,310 |
Mortgage History
| Date | Status | Loan Amount | Loan Type |
|---|---|---|---|
| Open | $414,400 | New Conventional | |
| Previous Owner | $255,200 | New Conventional | |
| Previous Owner | $254,775 | New Conventional | |
| Previous Owner | $25,000 | Credit Line Revolving | |
| Previous Owner | $293,000 | Fannie Mae Freddie Mac | |
| Previous Owner | $280,425 | New Conventional |
Deed History
| Date | Type | Sale Price | Title Company |
|---|---|---|---|
| Warranty Deed | $518,000 | Fidelity National Title Agency | |
| Warranty Deed | $498,500 | First Arizona Title Agency | |
| Warranty Deed | $319,000 | Fidelity National Title Agen | |
| Special Warranty Deed | $295,185 | Security Title Agency | |
| Special Warranty Deed | -- | Security Title Agency |
Similar Homes in the area
Source: Arizona Regional Multiple Listing Service (ARMLS)
MLS Number: 6780909
APN: 301-33-226
- 1919 E Gary Way
- 2212 E South Mountain Ave Unit 5
- 7605 S 18th Way
- 2023 E Beautiful Ln
- 1715 E Branham Ln
- 1938 E Ardmore Dr
- 1839 E Donner Dr
- 2116 E Beautiful Ln
- 1612 E South Mountain Ave
- 1617 E South Mountain Ave
- 2213 E Constance Way
- 1523 E Constance Way
- 8432 S 21st Place
- 7822 S 15th Way
- 2223 E Branham Ln
- 1750 E Euclid Ave
- 8640 S 16th Place
- 8609 S 16th St
- 8817 S 18th Way
- 1809 E Gwen St
