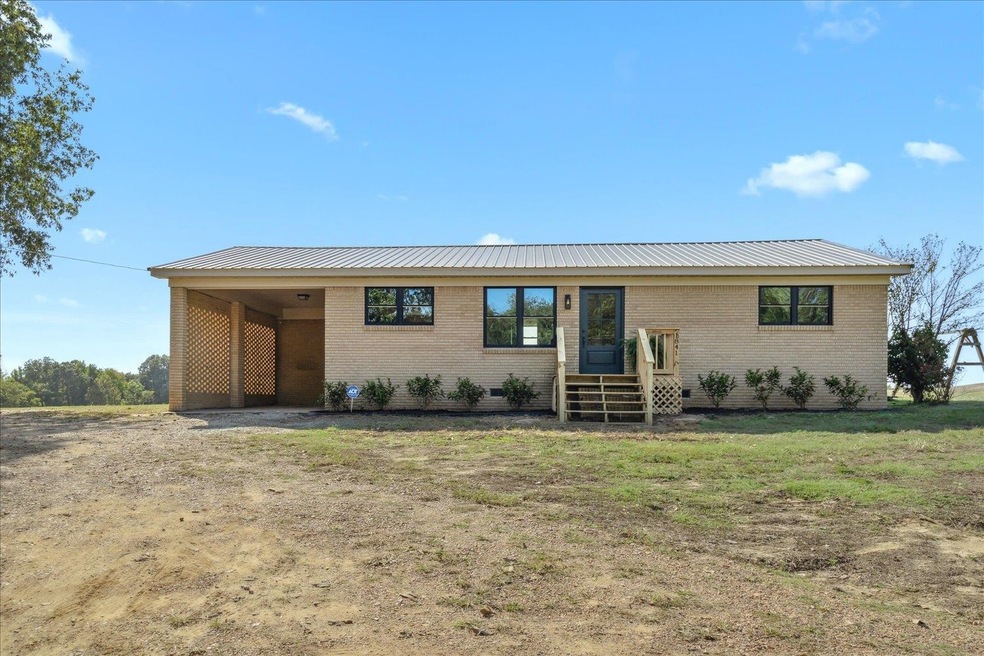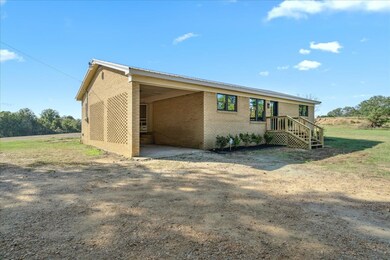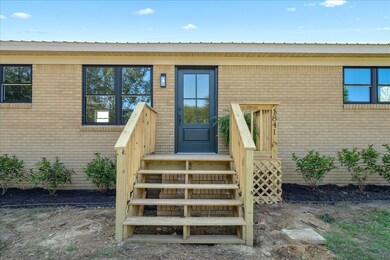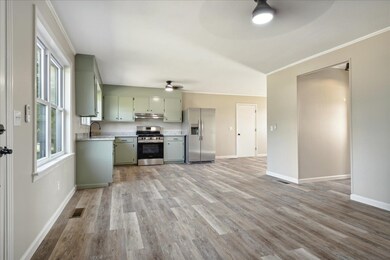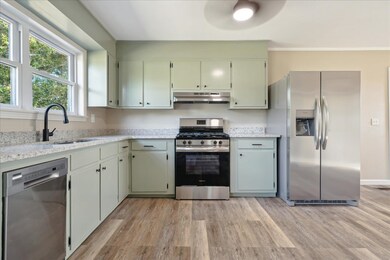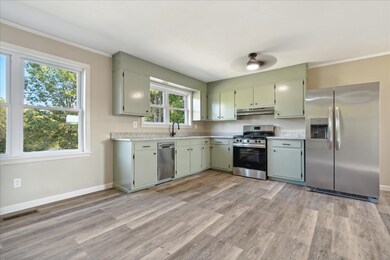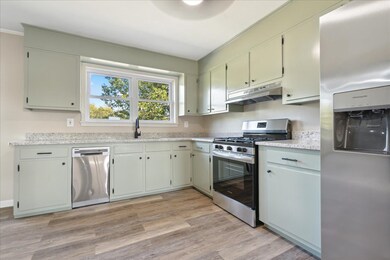
1841 Elm Grove Rd Burlison, TN 38015
Highlights
- Deck
- Separate Formal Living Room
- Double Pane Windows
- Attic
- Eat-In Kitchen
- Double Vanity
About This Home
As of November 2024Welcome to this charming, remodeled 3 bedroom 1.5 bath modern farmhouse on 2 acres! Freshly updated w/ water resistant flooring, new carpet & fresh paint. The bathrooms have been thoughtfully upgraded w/ sleek new faucets, modern hardware & stylish lighting blending contemporary design with enhanced functionality. Inside, enjoy a bright living space perfect for relaxing or entertaining. The kitchen features, newly painted solid wood cabinets, granite countertops, stainless steel appliances & a new side X side Refrigerator. Outside, the backyard offers a new deck making it a private retreat for sunny days & gatherings w/ friends. Showcasing a premium metal roof designed to withstand the elements & providing long lasting protection. New double paned vinyl efficiency windows. New Hot water Heater. New HVAC unit w/ 5 year transferrable warranty! Mature magnolia trees beautifully positioned to compliment. This home has everything you need & is ready for you to move right in! No city taxes!
Home Details
Home Type
- Single Family
Est. Annual Taxes
- $395
Year Built
- Built in 1967
Lot Details
- 2 Acre Lot
- Landscaped
- Few Trees
Home Design
- Pier And Beam
Interior Spaces
- 1,200-1,399 Sq Ft Home
- 1,364 Sq Ft Home
- 1-Story Property
- Ceiling Fan
- Double Pane Windows
- Separate Formal Living Room
- Storage Room
- Pull Down Stairs to Attic
Kitchen
- Eat-In Kitchen
- Oven or Range
- Gas Cooktop
- Dishwasher
Flooring
- Partially Carpeted
- Laminate
Bedrooms and Bathrooms
- 3 Main Level Bedrooms
- Double Vanity
Laundry
- Laundry Room
- Washer and Dryer Hookup
Home Security
- Fire and Smoke Detector
- Iron Doors
Parking
- 1 Parking Space
- Carport
- Driveway
Outdoor Features
- Deck
Utilities
- Central Heating and Cooling System
- Heating System Uses Gas
- Gas Water Heater
- Septic Tank
- Cable TV Available
Listing and Financial Details
- Assessor Parcel Number 028 028 02501
Map
Home Values in the Area
Average Home Value in this Area
Property History
| Date | Event | Price | Change | Sq Ft Price |
|---|---|---|---|---|
| 11/19/2024 11/19/24 | Sold | $212,000 | -3.6% | $177 / Sq Ft |
| 10/15/2024 10/15/24 | Pending | -- | -- | -- |
| 10/11/2024 10/11/24 | For Sale | $220,000 | +137.8% | $183 / Sq Ft |
| 08/20/2024 08/20/24 | Sold | $92,500 | -7.5% | $78 / Sq Ft |
| 08/05/2024 08/05/24 | Pending | -- | -- | -- |
| 07/30/2024 07/30/24 | Price Changed | $100,000 | -4.8% | $84 / Sq Ft |
| 07/19/2024 07/19/24 | Price Changed | $105,000 | -15.9% | $88 / Sq Ft |
| 06/25/2024 06/25/24 | For Sale | $124,900 | -- | $105 / Sq Ft |
Tax History
| Year | Tax Paid | Tax Assessment Tax Assessment Total Assessment is a certain percentage of the fair market value that is determined by local assessors to be the total taxable value of land and additions on the property. | Land | Improvement |
|---|---|---|---|---|
| 2024 | $395 | $25,950 | $5,275 | $20,675 |
| 2023 | $395 | $25,950 | $5,275 | $20,675 |
| 2022 | $372 | $18,225 | $3,875 | $14,350 |
| 2021 | $372 | $18,225 | $3,875 | $14,350 |
| 2020 | $534 | $26,200 | $3,875 | $22,325 |
| 2019 | $358 | $14,775 | $2,750 | $12,025 |
| 2018 | $358 | $14,775 | $2,750 | $12,025 |
| 2017 | $358 | $14,775 | $2,750 | $12,025 |
| 2016 | $358 | $14,775 | $2,750 | $12,025 |
| 2015 | $357 | $14,775 | $2,750 | $12,025 |
| 2014 | $357 | $14,782 | $0 | $0 |
Mortgage History
| Date | Status | Loan Amount | Loan Type |
|---|---|---|---|
| Open | $214,141 | New Conventional | |
| Closed | $214,141 | New Conventional |
Deed History
| Date | Type | Sale Price | Title Company |
|---|---|---|---|
| Warranty Deed | $212,000 | None Listed On Document | |
| Warranty Deed | $212,000 | None Listed On Document | |
| Warranty Deed | $92,500 | None Listed On Document | |
| Warranty Deed | $90,000 | -- | |
| Deed | -- | -- |
Similar Home in Burlison, TN
Source: Memphis Area Association of REALTORS®
MLS Number: 10183073
APN: 028-025.01
- 0 Montgomery Rd
- 9410 Tennessee 59
- 0 Elm Grove Rd
- 8249 Tennessee 59
- 0 Walnut Grove Rd Lots 2&3
- 1818 Walnut Grove Rd
- 467 Garland Dr
- 491 Garland Dr
- 1453 Garland Dr
- 69 Sivil Cir
- 5920 Bride Rd
- 618 Old Fulton Rd
- 609 Egypt Rd
- 5137 Munford Giltedge Rd
- 4955 Munford Giltedge Rd
- 633 Dogwood Ln
- 2134 Downing Rd
- 168 Jim McKenzie Rd
- 1820 Indian Creek Rd
- 100 Holly Brooke Cove
