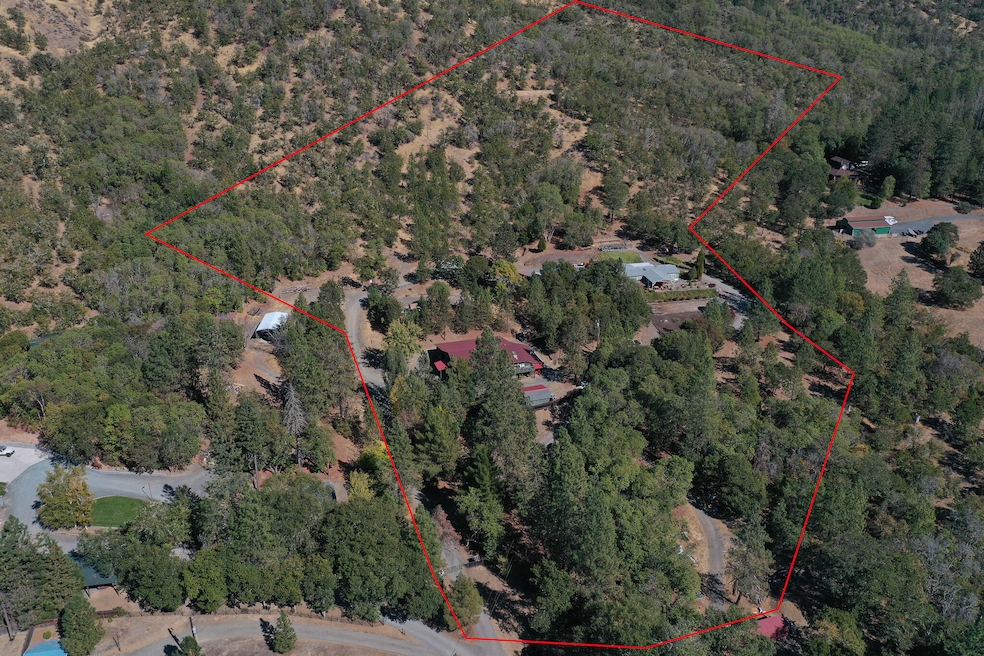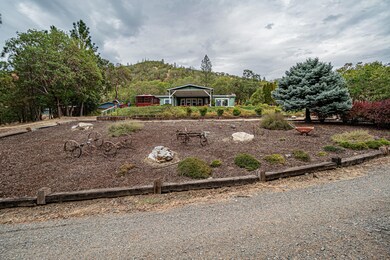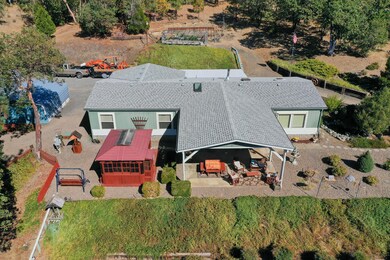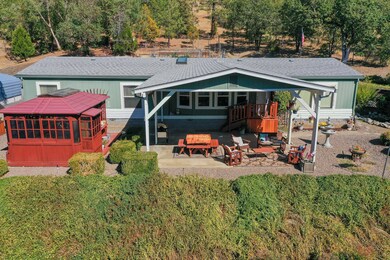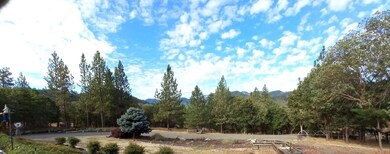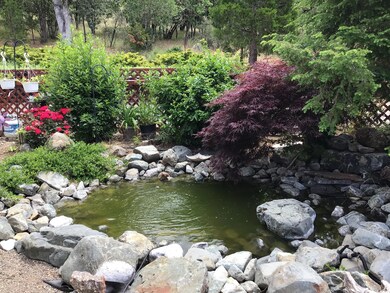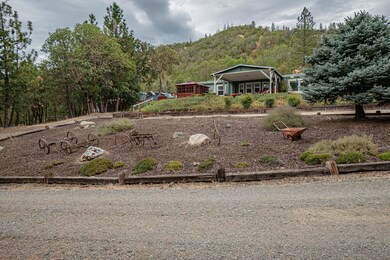
1841 Foots Creek Rd Gold Hill, OR 97525
Foots Creek NeighborhoodHighlights
- Accessory Dwelling Unit (ADU)
- RV Access or Parking
- 11.47 Acre Lot
- Horse Property
- Gated Parking
- Open Floorplan
About This Home
As of February 2025This Property has it all! Gorgeous HOME, 2 SHOPS, GUEST house, out buildings galore, 11.47 acres, GOLD MINE w/half mineral rights & Views, Views, Views. Remodeled home in 2016 & 2021. The kitchen features white shaker cabinets, walk-in pantry & beautiful laminate floors. The kitchen opens into the spacious dining room w/ large picture windows. The living room is large & inviting w/ large skylights that brighten the room. The Primary bedroom has 2 walk-in closets & a large en-suite with a double vanity. The grounds have been set up for entertainment & get-togethers. You will find a large covered front patio looking out onto the expansive views has room for BBQ's & tons of seating. Enclosed gazebo. Fenced garden areas. Near the home you will find a garden shed, 2 carports & a 22 x 20 shop completely insulated w/ electrical! Down the circular driveway you will find a huge SHOP! Almost 5000 sq. ft. (per seller) under one roof, includes shop,lean to & guest house. See attach feature list
Property Details
Home Type
- Mobile/Manufactured
Est. Annual Taxes
- $2,765
Year Built
- Built in 1993
Lot Details
- 11.47 Acre Lot
- No Common Walls
- Drip System Landscaping
- Garden
Parking
- 4 Car Garage
- Attached Carport
- Gravel Driveway
- Gated Parking
- RV Access or Parking
Home Design
- Manufactured Home With Land
- Ranch Style House
- Composition Roof
- Modular or Manufactured Materials
Interior Spaces
- 3,108 Sq Ft Home
- Open Floorplan
- Vaulted Ceiling
- Ceiling Fan
- Wood Burning Fireplace
- Double Pane Windows
- Vinyl Clad Windows
- Living Room
- Dining Room
- Laminate Flooring
- Mountain Views
Kitchen
- Range with Range Hood
- Dishwasher
- Kitchen Island
- Laminate Countertops
Bedrooms and Bathrooms
- 3 Bedrooms
- Linen Closet
- Walk-In Closet
- 2 Full Bathrooms
- Double Vanity
- Bathtub with Shower
Laundry
- Laundry Room
- Dryer
- Washer
Home Security
- Surveillance System
- Carbon Monoxide Detectors
- Fire and Smoke Detector
Accessible Home Design
- Accessible Kitchen
- Accessible Entrance
Outdoor Features
- Horse Property
- Patio
- Gazebo
- Separate Outdoor Workshop
- Shed
- Storage Shed
Additional Homes
- Accessory Dwelling Unit (ADU)
- 1,040 SF Accessory Dwelling Unit
Utilities
- Cooling Available
- Heating System Uses Wood
- Heat Pump System
- Private Water Source
- Well
- Water Softener
- Septic Tank
- Leach Field
- Cable TV Available
Additional Features
- Drip Irrigation
- Pasture
Community Details
- No Home Owners Association
- Foots Creek Acres Subdivision
- Property is near a preserve or public land
Listing and Financial Details
- Exclusions: Hot tub, fountain
- Assessor Parcel Number 10292018
Map
Home Values in the Area
Average Home Value in this Area
Property History
| Date | Event | Price | Change | Sq Ft Price |
|---|---|---|---|---|
| 02/10/2025 02/10/25 | Sold | $605,000 | +0.8% | $195 / Sq Ft |
| 11/07/2024 11/07/24 | Pending | -- | -- | -- |
| 10/25/2024 10/25/24 | For Sale | $600,000 | 0.0% | $193 / Sq Ft |
| 10/18/2024 10/18/24 | Pending | -- | -- | -- |
| 10/04/2024 10/04/24 | Off Market | $600,000 | -- | -- |
| 10/04/2024 10/04/24 | For Sale | $600,000 | 0.0% | $193 / Sq Ft |
| 10/02/2024 10/02/24 | For Sale | $600,000 | -- | $193 / Sq Ft |
Similar Homes in Gold Hill, OR
Source: Southern Oregon MLS
MLS Number: 220190789
- 1921 Foots Creek Rd
- 1724 Foots Creek R Fork Rd
- 3755 Hosmer Ln
- 3311 Rogue River Hwy
- 1776 Birdseye Creek Rd
- 245 Mill Hill Rd
- 2951 Rogue River Hwy
- 3200 Foots Creek Rd
- 2658 Rogue River Hwy
- 0 N River Rd Unit 220184836
- 0 N River Rd Unit 220184820
- 2388 Rogue River Hwy
- 2742 Birdseye Creek Rd
- 2905 Birdseye Creek Rd
- 520 Schieffelin Gulch Rd
- 175 N River Rd
- 1424 Rogue River Hwy
- 4892 N River Rd
- 5044 Rogue River Hwy
- 725 Rogue River Hwy
