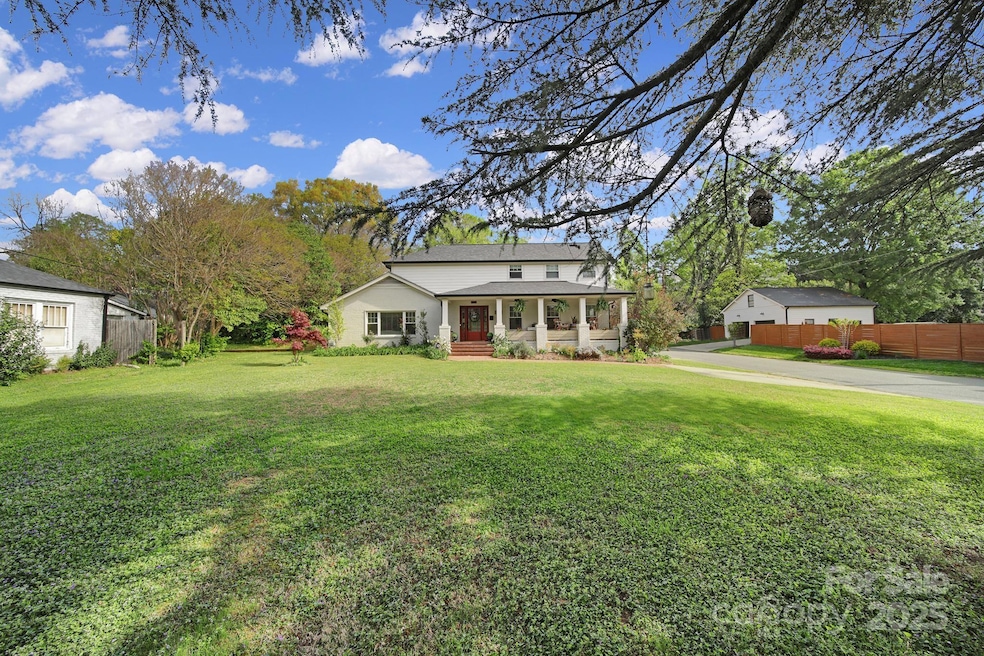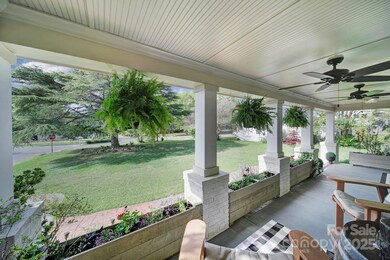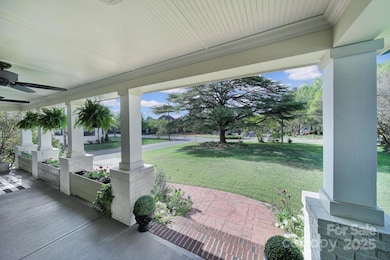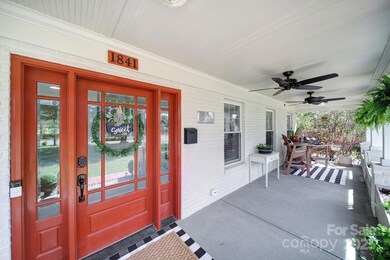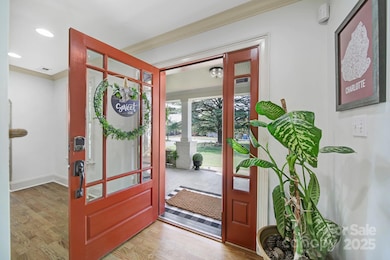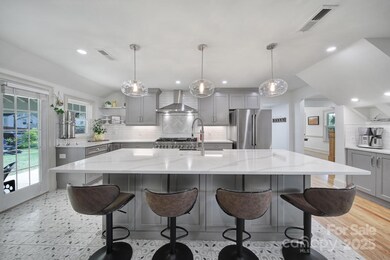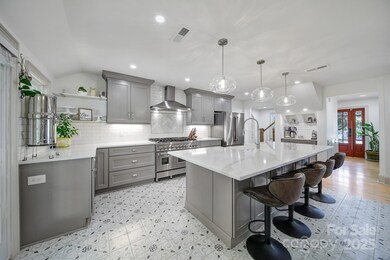
1841 Mecklenburg Ave Charlotte, NC 28205
Plaza Midwood NeighborhoodEstimated payment $6,605/month
Highlights
- Open Floorplan
- Wooded Lot
- Wood Flooring
- Private Lot
- Transitional Architecture
- Covered patio or porch
About This Home
This thoughtfully updated home blends modern luxury w Plaza Midwood’s vibrant charm. The main level features a chef’s kitchen w Z-Line appliances including 7 burner gas double oven, quartz countertops, oversized island & bev center. Hardwoods, painted interior/exterior, updated lighting, roof 2022, HVAC 2023(16.2SEER wHeloc filtration). 1st level includes sunken living room, formal dining, 2 bedrooms (1ensuite), 2 full baths &laundry room. Upstairs, the owners suite offers spa like bathroom w shower, soaking tub, & walk-in closet, flex space for office & walkin attic storage. Enjoy outdoor living on the expansive front porch or entertain on covered patio overlooking a powered workshop. Situated on a private, oversized corner lot, this home provides a peaceful retreat while keeping you close to dining, shopping, entertainment, art galleries, miles of greenway. Minutes from NoDa & Uptown. A rare opportunity to own a move-in-ready gem in one of Charlotte’s most sought-after neighborhoods!
Listing Agent
NorthGroup Real Estate LLC Brokerage Email: karen@latimoreproperties.com License #107704

Home Details
Home Type
- Single Family
Est. Annual Taxes
- $5,580
Year Built
- Built in 1948
Lot Details
- Lot Dimensions are 65 x 177 x 71 x 176
- Private Lot
- Corner Lot
- Level Lot
- Open Lot
- Cleared Lot
- Wooded Lot
- Property is zoned N1-C
Home Design
- Transitional Architecture
- Brick Exterior Construction
- Wood Siding
Interior Spaces
- 2-Story Property
- Open Floorplan
- Wired For Data
- Built-In Features
- Bar Fridge
- Crawl Space
Kitchen
- Breakfast Bar
- Gas Cooktop
- Range Hood
- Dishwasher
- Kitchen Island
- Disposal
Flooring
- Wood
- Tile
Bedrooms and Bathrooms
- Walk-In Closet
- 3 Full Bathrooms
- Garden Bath
Laundry
- Laundry Room
- Electric Dryer Hookup
Parking
- Driveway
- 4 Open Parking Spaces
Outdoor Features
- Covered patio or porch
- Separate Outdoor Workshop
Utilities
- Forced Air Zoned Heating and Cooling System
- Electric Water Heater
- Cable TV Available
Community Details
- Midwood Subdivision
Listing and Financial Details
- Assessor Parcel Number 095-026-10
Map
Home Values in the Area
Average Home Value in this Area
Tax History
| Year | Tax Paid | Tax Assessment Tax Assessment Total Assessment is a certain percentage of the fair market value that is determined by local assessors to be the total taxable value of land and additions on the property. | Land | Improvement |
|---|---|---|---|---|
| 2023 | $5,580 | $741,700 | $367,500 | $374,200 |
| 2022 | $5,832 | $591,300 | $275,000 | $316,300 |
| 2021 | $5,821 | $591,300 | $275,000 | $316,300 |
| 2020 | $5,084 | $515,700 | $275,000 | $240,700 |
| 2019 | $5,068 | $515,700 | $275,000 | $240,700 |
| 2018 | $4,939 | $370,900 | $108,000 | $262,900 |
| 2017 | $4,864 | $370,900 | $108,000 | $262,900 |
| 2016 | $4,854 | $370,900 | $108,000 | $262,900 |
| 2015 | $4,843 | $370,900 | $108,000 | $262,900 |
| 2014 | $4,447 | $341,400 | $180,000 | $161,400 |
Property History
| Date | Event | Price | Change | Sq Ft Price |
|---|---|---|---|---|
| 04/10/2025 04/10/25 | For Sale | $1,100,000 | -- | $455 / Sq Ft |
Deed History
| Date | Type | Sale Price | Title Company |
|---|---|---|---|
| Warranty Deed | $609,000 | Fortifield Title | |
| Warranty Deed | $379,000 | None Available | |
| Warranty Deed | $222,000 | None Available | |
| Interfamily Deed Transfer | -- | -- |
Mortgage History
| Date | Status | Loan Amount | Loan Type |
|---|---|---|---|
| Open | $510,400 | VA | |
| Previous Owner | $112,000 | Closed End Mortgage | |
| Previous Owner | $355,940 | New Conventional | |
| Previous Owner | $375,503 | VA | |
| Previous Owner | $300,297 | New Conventional | |
| Previous Owner | $308,000 | Unknown | |
| Previous Owner | $299,563 | Purchase Money Mortgage | |
| Previous Owner | $140,000 | Unknown | |
| Previous Owner | $35,000 | Stand Alone Second | |
| Previous Owner | $128,700 | Purchase Money Mortgage |
Similar Homes in Charlotte, NC
Source: Canopy MLS (Canopy Realtor® Association)
MLS Number: 4239048
APN: 095-026-10
- 1917 Marguerite Ave
- 2008 Stratford Ave
- 2000 Stratford Ave
- 2200 Stratford Ave
- 2512 Daniel St
- 2526 Fort St
- 2220 The Plaza
- 1606 Brook Rd
- 2529 Daniel St
- 1320 Brook Rd
- 4019 Plaza Row Ct
- 1112 Drummond Ave
- 2023 Thurmond Place Unit 14
- 2019 Thurmond Place Unit 13
- 1711 Brook Rd
- 1609 Belvedere Ave
- 2841 Attaberry Dr
- 2840 Georgia Ave
- 3113 Colyer Place
- 3109 Colyer Place
