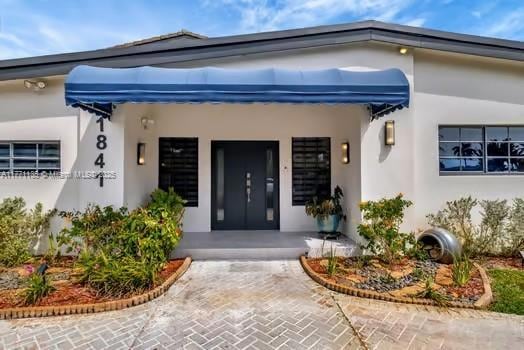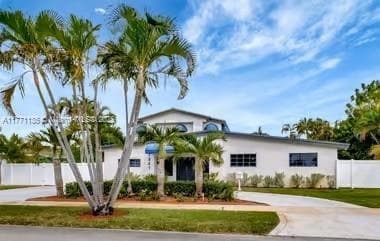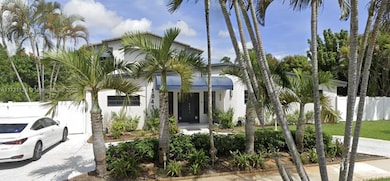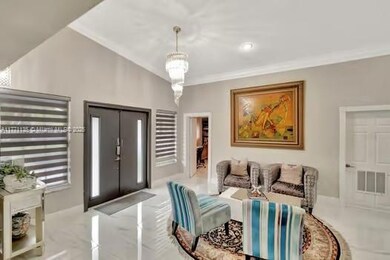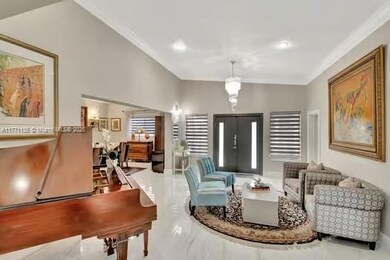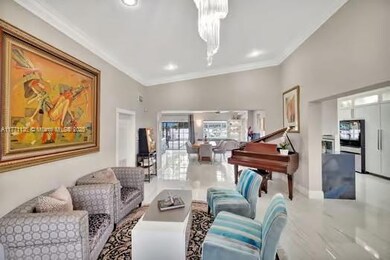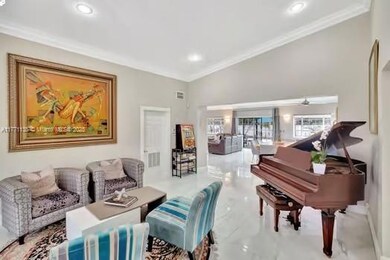
Estimated payment $19,358/month
Highlights
- In Ground Pool
- Vaulted Ceiling
- Wood Flooring
- Virginia A. Boone Highland Oaks School Rated A-
- Roman Tub
- Main Floor Bedroom
About This Home
At 4000 square feet,this home is bigger than the tax records indicate. Situated on an oversized, 15,0000 sq ft lot in desirable Sky Lake neighborhood, this property is ideal for entertaining and perfect for hosting family and friends! The chef’s kitchen features a gas range, an abundance of cabinetry, double ovens, top-tier appliances, and a stunning marble countertop that will leave you in awe. The home is bathed in natural light, complemented by tasteful accent lighting throughout. There are four spacious bedrooms on the main floor, two of which are equipped with ensuite bathrooms. Upstairs, the luxurious primary suite boasts an enclosed balcony, a walk-in closet, and a huge primary bathroom. This extraordinary property is a must-see for you or your most discerning clients.
Home Details
Home Type
- Single Family
Est. Annual Taxes
- $5,019
Year Built
- Built in 1961
Lot Details
- 0.34 Acre Lot
- South Facing Home
- Fenced
- Oversized Lot
- Property is zoned 2100
Property Views
- Garden
- Pool
Home Design
- Flat Tile Roof
- Concrete Block And Stucco Construction
Interior Spaces
- 3,401 Sq Ft Home
- 2-Story Property
- Built-In Features
- Vaulted Ceiling
- Ceiling Fan
- Awning
- Drapes & Rods
- Blinds
- Bay Window
- Formal Dining Room
Kitchen
- Breakfast Area or Nook
- Built-In Self-Cleaning Oven
- Gas Range
- Microwave
- Dishwasher
- Cooking Island
- Snack Bar or Counter
- Disposal
Flooring
- Wood
- Tile
Bedrooms and Bathrooms
- 5 Bedrooms
- Main Floor Bedroom
- Primary Bedroom Upstairs
- Closet Cabinetry
- Walk-In Closet
- Dual Sinks
- Roman Tub
- Bathtub
- Shower Only in Primary Bathroom
Laundry
- Laundry in Utility Room
- Dryer
- Washer
Parking
- Circular Driveway
- Open Parking
Pool
- In Ground Pool
Schools
- Highland Oaks Elementary And Middle School
- Michael Krop High School
Utilities
- Central Heating and Cooling System
- Septic Tank
Community Details
- No Home Owners Association
- Greyknoll Estates,Sky Lake Subdivision
Listing and Financial Details
- Assessor Parcel Number 30-22-04-018-0030
Map
Home Values in the Area
Average Home Value in this Area
Tax History
| Year | Tax Paid | Tax Assessment Tax Assessment Total Assessment is a certain percentage of the fair market value that is determined by local assessors to be the total taxable value of land and additions on the property. | Land | Improvement |
|---|---|---|---|---|
| 2024 | $4,752 | $291,254 | -- | -- |
| 2023 | $4,752 | $282,771 | $0 | $0 |
| 2022 | $4,568 | $274,535 | $0 | $0 |
| 2021 | $4,536 | $266,539 | $0 | $0 |
| 2020 | $4,485 | $262,859 | $0 | $0 |
| 2019 | $4,391 | $256,950 | $0 | $0 |
| 2018 | $4,183 | $252,159 | $0 | $0 |
| 2017 | $4,159 | $246,973 | $0 | $0 |
| 2016 | $4,111 | $241,894 | $0 | $0 |
| 2015 | $4,150 | $240,213 | $0 | $0 |
| 2014 | -- | $238,307 | $0 | $0 |
Property History
| Date | Event | Price | Change | Sq Ft Price |
|---|---|---|---|---|
| 03/06/2025 03/06/25 | For Sale | $3,400,000 | -- | $1,000 / Sq Ft |
Mortgage History
| Date | Status | Loan Amount | Loan Type |
|---|---|---|---|
| Closed | $400,000 | New Conventional | |
| Closed | $200,000 | Credit Line Revolving | |
| Closed | $237,500 | Unknown |
Similar Homes in the area
Source: MIAMI REALTORS® MLS
MLS Number: A11771135
APN: 30-2204-018-0030
- 19511 NE 18th Place
- 1860 NE 199th St
- 19610 NE 19th Place
- 19331 NE 18th Ct
- 19321 NE 18th Ct
- 19321 NE 18th Place
- 2010 NE 196th Terrace
- 1950 NE 195th Dr
- 1810 NE 193rd St
- 20205 W Oak Haven Cir
- 1910 NE 193rd St
- 20000 Highland Lakes Blvd
- 1940 NE 193rd St
- 19930 NE 20th Ct
- 19900 NE 21st Ave
- 1701 NE 191st St Unit A416
- 1701 NE 191st St Unit A111
- 1701 NE 191st St Unit A402
- 2135 NE 197th Terrace
- 19940 NE 21st Ct
