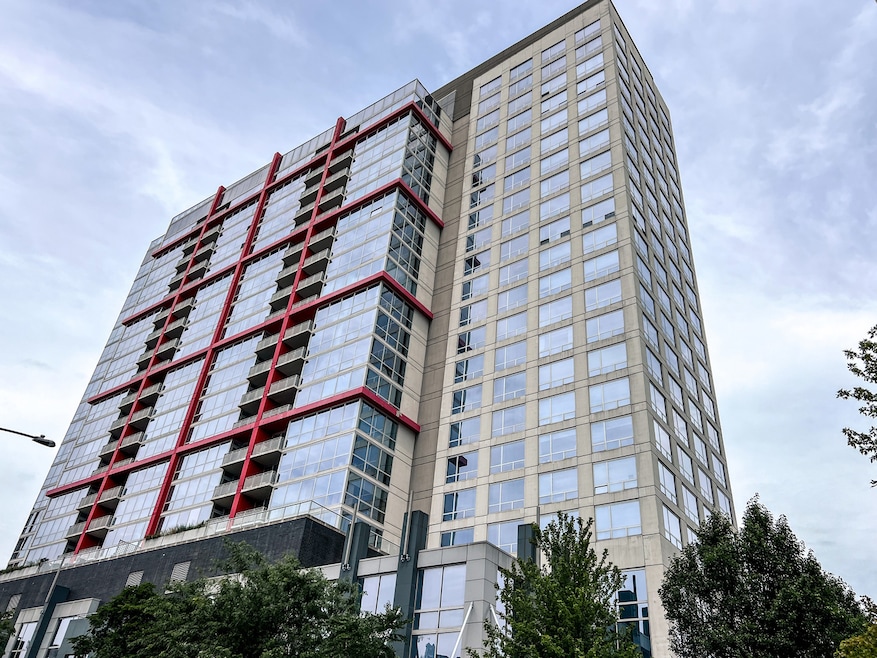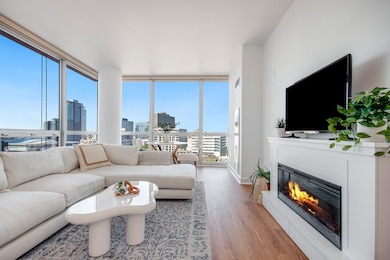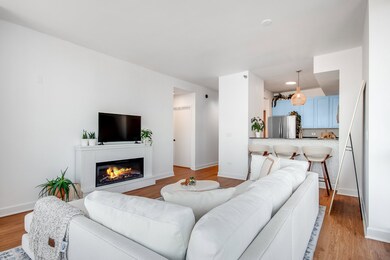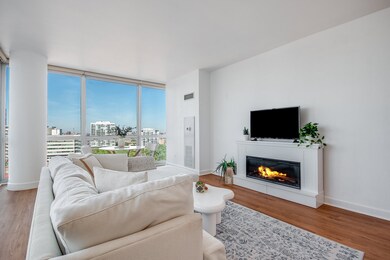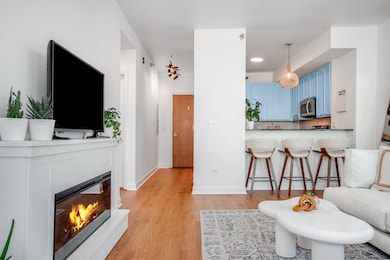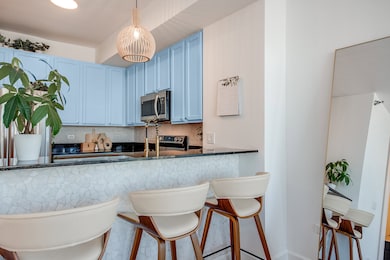
Museum Park Place & Harbor View 1841 S Calumet Ave Unit 1308 Chicago, IL 60616
Prairie District NeighborhoodHighlights
- Doorman
- Access To Lake
- In Ground Pool
- Water Views
- Fitness Center
- 3-minute walk to Prairie District Park
About This Home
As of December 2024As featured on HGTV, this beautifully updated 2-bedroom, 2-bathroom unit offers the perfect blend of city living and neighborhood charm. The building sits on a tree-lined street, just steps from the Lakefront Path, Soldier Field, and multiple parks. Inside, enjoy 24/7 door security, a rooftop pool with stunning views, a gym, and well-maintained common spaces. This corner unit boasts amazing natural light and city views, along with several new, modern updates including stainless steel kitchen appliances, motorized blinds, and renovated bathrooms. The spacious open-concept living area is perfect for entertaining. The primary bedroom offers ample space for relaxation and features a spacious walk-in closet, while the versatile second bedroom easily accommodates a king-sized bed or transforms into a dedicated home office. This unit also offers a private balcony with breathtaking sunset views. A spot in the attached, climate-controlled parking garage is also available for an additional $30K parking spot #69.
Property Details
Home Type
- Condominium
Est. Annual Taxes
- $5,177
Year Built
- Built in 2004
Lot Details
- Dog Run
- Landscaped Professionally
HOA Fees
- $879 Monthly HOA Fees
Parking
- Parking Included in Price
Home Design
- Concrete Block And Stucco Construction
Interior Spaces
- 1,085 Sq Ft Home
- Open Floorplan
- Ceiling height of 9 feet or more
- Family Room
- Combination Dining and Living Room
- Home Gym
Kitchen
- Double Oven
- Electric Oven
- Electric Cooktop
- Microwave
- Dishwasher
- Stainless Steel Appliances
- Trash Compactor
Flooring
- Wood
- Carpet
Bedrooms and Bathrooms
- 2 Bedrooms
- 2 Potential Bedrooms
- Walk-In Closet
- 2 Full Bathrooms
Laundry
- Laundry Room
- Dryer
- Washer
Home Security
Outdoor Features
- In Ground Pool
- Access To Lake
- Rooftop Deck
- Outdoor Storage
Location
- Property is near a park
Schools
- National Teachers Elementary Sch
- Phillips Academy High School
Utilities
- Central Air
- Heating System Uses Natural Gas
Community Details
Overview
- Association fees include heat, air conditioning, water, insurance, security, doorman, exercise facilities, pool, exterior maintenance, snow removal, internet
- 194 Units
- Archana Acosta Archana.Acosta@F Association, Phone Number (312) 225-7700
- High-Rise Condominium
- Museum Park Place Subdivision
- Property managed by First Service Residential. Community Association
- 23-Story Property
Amenities
- Doorman
- Sundeck
- Party Room
- Service Elevator
- Package Room
- Elevator
Recreation
- Park
Pet Policy
- Pets up to 50 lbs
- Dogs and Cats Allowed
Security
- Resident Manager or Management On Site
- Fire Sprinkler System
Map
About Museum Park Place & Harbor View
Home Values in the Area
Average Home Value in this Area
Property History
| Date | Event | Price | Change | Sq Ft Price |
|---|---|---|---|---|
| 12/31/2024 12/31/24 | Sold | $375,000 | +2.7% | $346 / Sq Ft |
| 11/13/2024 11/13/24 | Pending | -- | -- | -- |
| 11/04/2024 11/04/24 | For Sale | $365,000 | +6.9% | $336 / Sq Ft |
| 05/01/2023 05/01/23 | Sold | $341,500 | +1.9% | $316 / Sq Ft |
| 04/10/2023 04/10/23 | Pending | -- | -- | -- |
| 03/29/2023 03/29/23 | For Sale | $335,000 | -- | $310 / Sq Ft |
Tax History
| Year | Tax Paid | Tax Assessment Tax Assessment Total Assessment is a certain percentage of the fair market value that is determined by local assessors to be the total taxable value of land and additions on the property. | Land | Improvement |
|---|---|---|---|---|
| 2024 | $5,177 | $29,101 | $2,623 | $26,478 |
| 2023 | $5,177 | $25,091 | $2,111 | $22,980 |
| 2022 | $5,177 | $25,091 | $2,111 | $22,980 |
| 2021 | $5,060 | $25,090 | $2,111 | $22,979 |
| 2020 | $5,905 | $26,507 | $1,733 | $24,774 |
| 2019 | $4,425 | $28,199 | $1,733 | $26,466 |
| 2018 | $4,349 | $28,199 | $1,733 | $26,466 |
| 2017 | $4,070 | $24,982 | $1,432 | $23,550 |
| 2016 | $4,146 | $24,982 | $1,432 | $23,550 |
| 2015 | $4,578 | $24,982 | $1,432 | $23,550 |
| 2014 | $3,713 | $20,011 | $1,281 | $18,730 |
| 2013 | $3,639 | $20,011 | $1,281 | $18,730 |
Mortgage History
| Date | Status | Loan Amount | Loan Type |
|---|---|---|---|
| Previous Owner | $234,000 | New Conventional | |
| Previous Owner | $341,500 | New Conventional | |
| Previous Owner | $233,300 | New Conventional | |
| Previous Owner | $50,000 | Credit Line Revolving | |
| Previous Owner | $263,400 | Purchase Money Mortgage | |
| Previous Owner | $32,925 | Credit Line Revolving |
Deed History
| Date | Type | Sale Price | Title Company |
|---|---|---|---|
| Warranty Deed | $375,000 | None Listed On Document | |
| Warranty Deed | $341,500 | None Listed On Document | |
| Special Warranty Deed | $329,500 | Multiple |
Similar Homes in Chicago, IL
Source: Midwest Real Estate Data (MRED)
MLS Number: 12203316
APN: 17-22-310-015-1085
- 1841 S Calumet Ave Unit P197
- 1841 S Calumet Ave Unit 2207
- 1841 S Calumet Ave Unit GU195
- 1841 S Calumet Ave Unit 2202
- 1841 S Calumet Ave Unit 2204
- 1841 S Calumet Ave Unit 1805
- 1841 S Calumet Ave Unit GU221
- 1841 S Calumet Ave Unit GU211
- 1901 S Calumet Ave Unit 611
- 1901 S Calumet Ave Unit 2009
- 1901 S Calumet Ave Unit 704
- 1901 S Calumet Ave Unit 2003
- 1901 S Calumet Ave Unit 802
- 2008 S Calumet Ave Unit G
- 2008 S Calumet Ave Unit I
- 6025 S Prairie Pkwy
- 1929 S Prairie Ave
- 320 E 21st St Unit 316
- 221 E Cullerton St Unit 406
- 221 E Cullerton St Unit 706
