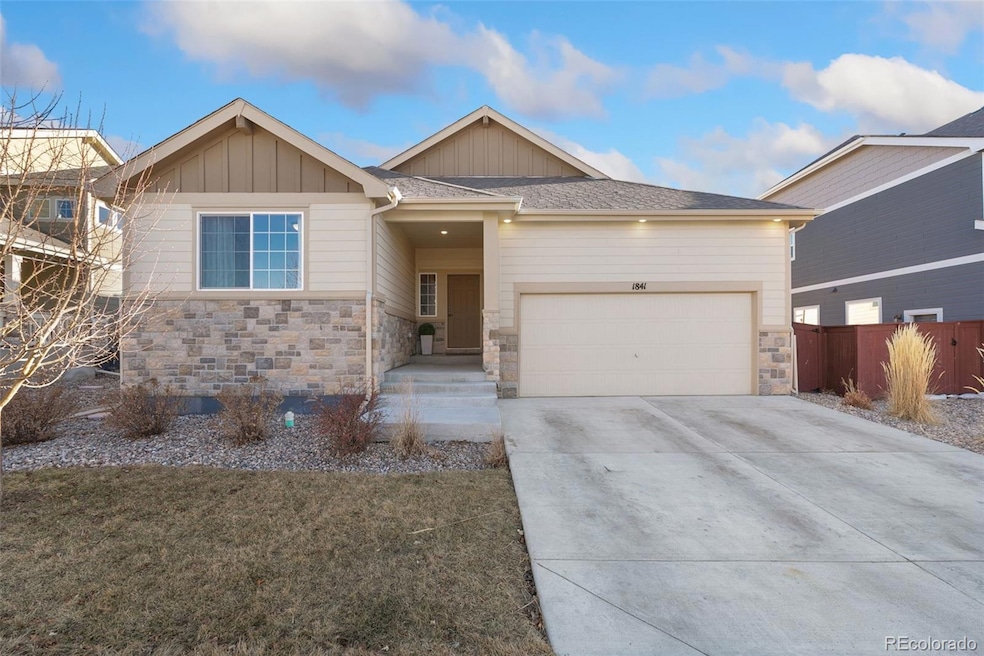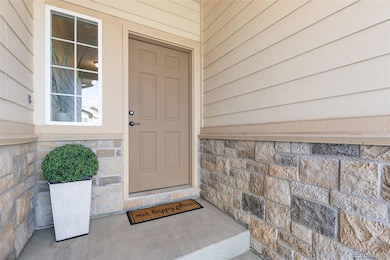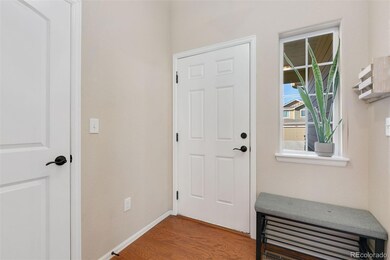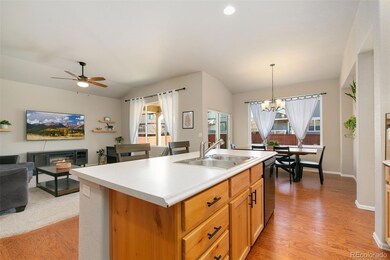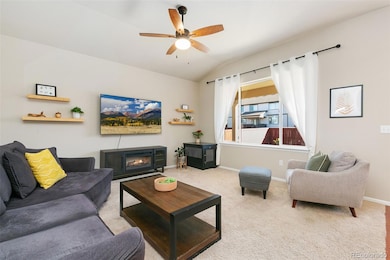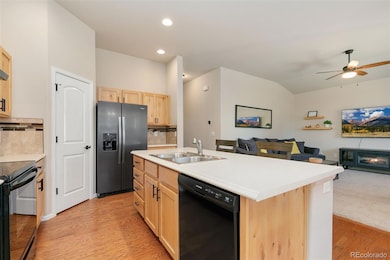
1841 Twilight Glow Dr Windsor, CO 80550
Highlights
- Open Floorplan
- Community Pool
- 2 Car Attached Garage
- Wood Flooring
- Covered patio or porch
- Eat-In Kitchen
About This Home
As of March 2025Welcome to your new home in RainDance! This pre-inspected, move-in-ready home offers main level living with three bedrooms, two baths, and an open floor plan that flows seamlessly. Plus, the basement has 1,600 square feet of untapped potential for future expansion! Every home benefits from a spacious entry way and this home has it! Upon entering, you'll be greeted by high ceilings, oversized windows, and beautiful hardwood floors that create a bright and airy atmosphere. The layout is ideal for daily living and entertaining, with the kitchen opening to the living and dining areas. You'll love the kitchen featuring upgraded Knotty Pine cabinets, a large island with seating, a walk-in pantry, and brand-new appliances. From the kitchen, living, and dining rooms, enjoy excellent visibility to the backyard. The covered patio offers an easy extension of the indoor living space for outdoor enjoyment. A standout feature is the spacious main-floor primary bedroom with an en suite including a walk-in shower, double vanity, and a generous walk-in closet. Positioned at the back of the home, the primary suite offers privacy and separation from the other bedrooms. The main level also includes a dedicated laundry room with washer and dryer included for added convenience. The two car attached garage has plenty of room for storage, including the option to add overhead storage. It's convenient to have access to the backyard from the garage - with a built in doggie door. RainDance offers miles of scenic trails, parks, open space, orchards, and fields. Residents enjoy discounted passes to the RainDance River Resort Waterpark and the W Club recreation center. With a welcoming community vibe and proximity to Fort Collins, Loveland, and local attractions like Eagles hockey games, there's always something to enjoy nearby. This home blends comfort, convenience, and community perfectly. Don't miss out-schedule your showing today!
Last Agent to Sell the Property
Rachel Vesta Homes LLC Brokerage Email: rachel@rachelvesta.com,970-499-1480 License #100084116
Home Details
Home Type
- Single Family
Est. Annual Taxes
- $3,991
Year Built
- Built in 2020
Lot Details
- 6,746 Sq Ft Lot
- Landscaped
HOA Fees
- $25 Monthly HOA Fees
Parking
- 2 Car Attached Garage
Home Design
- Brick Exterior Construction
- Frame Construction
- Composition Roof
- Wood Siding
Interior Spaces
- 1-Story Property
- Open Floorplan
- Ceiling Fan
- Window Treatments
- Living Room
- Dining Room
- Fire and Smoke Detector
- Unfinished Basement
Kitchen
- Eat-In Kitchen
- Self-Cleaning Oven
- Range
- Dishwasher
- Kitchen Island
- Disposal
Flooring
- Wood
- Carpet
- Vinyl
Bedrooms and Bathrooms
- 3 Main Level Bedrooms
Laundry
- Laundry Room
- Dryer
- Washer
Schools
- Orchard Hill Elementary School
- Windsor Middle School
- Windsor High School
Additional Features
- Covered patio or porch
- Forced Air Heating and Cooling System
Listing and Financial Details
- Exclusions: Mounted TV on main floor, TV Mount in Basement, TV in Basement, Wall Mounted Shelves in Living Room, Wall Mounted Plant Holders in Dining Room, Seller Personal Property
- Assessor Parcel Number R8966732
Community Details
Overview
- Association fees include trash
- Raindance Community Assc. Association, Phone Number (303) 482-2213
- Raindance Subdivision
Recreation
- Community Pool
- Park
- Trails
Map
Home Values in the Area
Average Home Value in this Area
Property History
| Date | Event | Price | Change | Sq Ft Price |
|---|---|---|---|---|
| 03/07/2025 03/07/25 | Sold | $505,000 | +1.0% | $315 / Sq Ft |
| 02/14/2025 02/14/25 | For Sale | $500,000 | +24.6% | $312 / Sq Ft |
| 06/27/2022 06/27/22 | Off Market | $401,334 | -- | -- |
| 03/29/2021 03/29/21 | Sold | $401,334 | +1.3% | $261 / Sq Ft |
| 02/01/2021 02/01/21 | Price Changed | $396,334 | +0.2% | $257 / Sq Ft |
| 10/19/2020 10/19/20 | For Sale | $395,500 | -- | $257 / Sq Ft |
Tax History
| Year | Tax Paid | Tax Assessment Tax Assessment Total Assessment is a certain percentage of the fair market value that is determined by local assessors to be the total taxable value of land and additions on the property. | Land | Improvement |
|---|---|---|---|---|
| 2024 | $3,856 | $31,910 | $7,040 | $24,870 |
| 2023 | $3,856 | $32,210 | $7,100 | $25,110 |
| 2022 | $3,364 | $23,810 | $6,260 | $17,550 |
| 2021 | $1,870 | $14,500 | $6,440 | $8,060 |
| 2020 | $1 | $10 | $10 | $0 |
Mortgage History
| Date | Status | Loan Amount | Loan Type |
|---|---|---|---|
| Open | $404,000 | New Conventional | |
| Previous Owner | $394,063 | FHA |
Deed History
| Date | Type | Sale Price | Title Company |
|---|---|---|---|
| Special Warranty Deed | $505,000 | Land Title | |
| Special Warranty Deed | $401,334 | Heritage Title Co |
Similar Homes in Windsor, CO
Source: REcolorado®
MLS Number: 6851866
APN: R8966732
- 1963 Golden Horizon Dr
- 1958 Autumn Moon Dr
- 1895 Golden Horizon Dr
- 1807 Hydrangea Dr
- 1819 Hydrangea Dr
- 1953 Floret Dr
- 8728 Longs Peak Cir
- 8734 Longs Peak Cir
- 2000 Rose Petal Dr
- 2032 Blue Moon Dr
- 1783 Summer Bloom Dr
- 1780 Floret Dr
- 1932 Thundercloud Dr
- 1827 Wind Fall Dr
- 1815 Windfall Dr
- 1670 Winter Glow Dr
- 1722 Fire Glow Dr
- 1960 Thundercloud Dr
- 1662 Winter Glow Dr
- 1830 Thrive Dr
