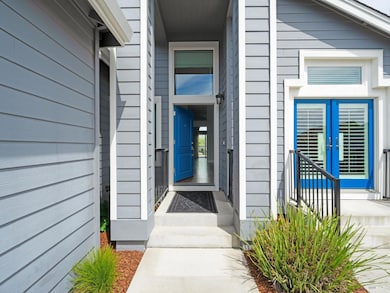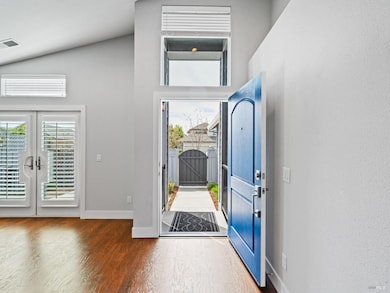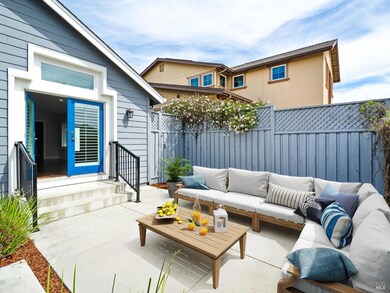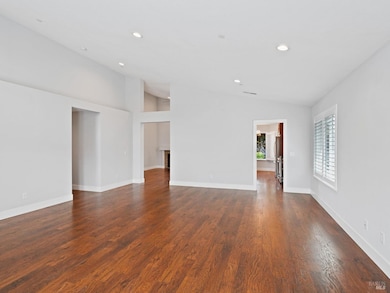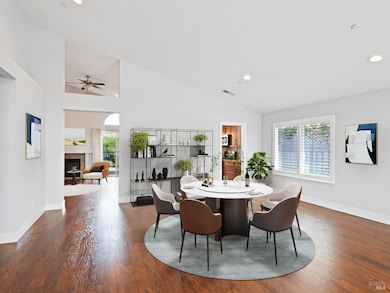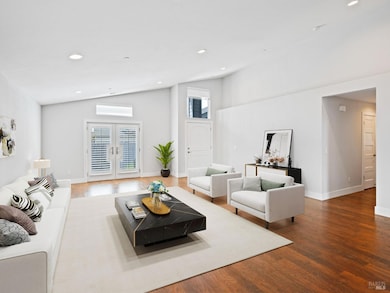
1841 Vermillion Way Santa Rosa, CA 95403
Northwest Santa Rosa NeighborhoodEstimated payment $5,384/month
Highlights
- Cathedral Ceiling
- Attic
- Great Room
- Santa Rosa High School Rated A-
- Living Room with Attached Deck
- Granite Countertops
About This Home
Located in the desirable Coffee Park neighborhood, this thoughtfully designed 4-bedroom, 2-bath homebuilt in 2019offers comfortable single-level living with a modern, open layout. High ceilings and large windows fill the home with natural light, creating a bright and welcoming atmosphere throughout. The family room features a cozy fireplace, perfect for relaxed evenings or gatherings with friends and family. The well-appointed kitchen is both functional and stylish, with granite countertops, custom cabinetry, stainless steel appliances, and a breakfast nook overlooking the beautifully landscaped backyard. Ideal for everyday living and entertaining, the kitchen flows seamlessly into the main living spaces and opens directly to a spacious back deck. The primary suite includes sliding doors to the deck, a generous walk-in closet, and a private en suite bath. Three additional bedrooms offer flexibility for guests, a home office, or creative space. The backyard features a manicured lawn with plenty of room for play or quiet relaxation, surrounded by mature landscaping. French doors from the living room open to a serene front patioan ideal spot for your morning coffee or winding down in the evening.
Home Details
Home Type
- Single Family
Est. Annual Taxes
- $6,013
Year Built
- Built in 2019
Lot Details
- 7,340 Sq Ft Lot
- Wood Fence
- Back Yard Fenced
Parking
- 2 Car Attached Garage
- Front Facing Garage
- Uncovered Parking
Home Design
- Composition Roof
- Cement Siding
Interior Spaces
- 1,933 Sq Ft Home
- 1-Story Property
- Cathedral Ceiling
- Ceiling Fan
- Electric Fireplace
- Great Room
- Family Room Off Kitchen
- Living Room with Fireplace
- Living Room with Attached Deck
- Dining Room
- Attic
Kitchen
- Breakfast Area or Nook
- Free-Standing Gas Oven
- Free-Standing Gas Range
- Microwave
- Dishwasher
- ENERGY STAR Qualified Appliances
- Granite Countertops
- Disposal
Flooring
- Carpet
- Laminate
- Tile
Bedrooms and Bathrooms
- 4 Bedrooms
- Walk-In Closet
- Bathroom on Main Level
- 2 Full Bathrooms
- Dual Sinks
Laundry
- Laundry on main level
- 220 Volts In Laundry
- Gas Dryer Hookup
Home Security
- Carbon Monoxide Detectors
- Fire and Smoke Detector
- Fire Suppression System
Outdoor Features
- Courtyard
Utilities
- Central Heating and Cooling System
- Tankless Water Heater
- Cable TV Available
Listing and Financial Details
- Assessor Parcel Number 034-490-011-000
Map
Home Values in the Area
Average Home Value in this Area
Tax History
| Year | Tax Paid | Tax Assessment Tax Assessment Total Assessment is a certain percentage of the fair market value that is determined by local assessors to be the total taxable value of land and additions on the property. | Land | Improvement |
|---|---|---|---|---|
| 2023 | $6,013 | $519,821 | $179,048 | $340,773 |
| 2022 | $5,630 | $509,630 | $175,538 | $334,092 |
| 2021 | $5,518 | $499,639 | $172,097 | $327,542 |
| 2020 | $2,600 | $235,169 | $170,333 | $64,836 |
| 2019 | $2,553 | $230,559 | $166,994 | $63,565 |
| 2018 | $1,819 | $163,720 | $163,720 | $0 |
| 2017 | $5,271 | $465,997 | $160,510 | $305,487 |
| 2016 | $5,222 | $456,861 | $157,363 | $299,498 |
| 2015 | $5,051 | $450,000 | $155,000 | $295,000 |
| 2014 | $4,602 | $418,000 | $102,000 | $316,000 |
Property History
| Date | Event | Price | Change | Sq Ft Price |
|---|---|---|---|---|
| 04/14/2025 04/14/25 | For Sale | $875,000 | -- | $453 / Sq Ft |
Deed History
| Date | Type | Sale Price | Title Company |
|---|---|---|---|
| Interfamily Deed Transfer | -- | None Available | |
| Grant Deed | $450,000 | North Coast Title Co | |
| Grant Deed | $410,000 | Fidelity National Title Co | |
| Trustee Deed | $318,200 | None Available | |
| Individual Deed | $547,000 | North American Title Company |
Mortgage History
| Date | Status | Loan Amount | Loan Type |
|---|---|---|---|
| Open | $359,600 | New Conventional | |
| Previous Owner | $328,000 | New Conventional | |
| Previous Owner | $399,000 | Negative Amortization | |
| Previous Owner | $100,000 | Credit Line Revolving | |
| Previous Owner | $30,000 | Credit Line Revolving |
Similar Homes in Santa Rosa, CA
Source: Bay Area Real Estate Information Services (BAREIS)
MLS Number: 325032812
APN: 034-490-011
- 2039 Dennis Ln
- 1777 Elwin Ln
- 3829 Elwin Ln
- 2113 Dennis Ln
- 3765 Mocha Ln
- 1659 Kerry Ln
- 1655 Kerry Ln
- 1647 Kerry Ln
- 1622 Hopper Ave
- 1748 Randon Way
- 3702 Hillary Ct
- 2028 Autumn Walk Dr
- 2340 Brompton Ave
- 2300 Claiborne Cir
- 2318 Francisco Ave
- 2289 Claiborne Cir
- 3509 Coffey Ln
- 1220 Starview Dr
- 3747 Skyview Dr
- 2269 Versaro Dr

