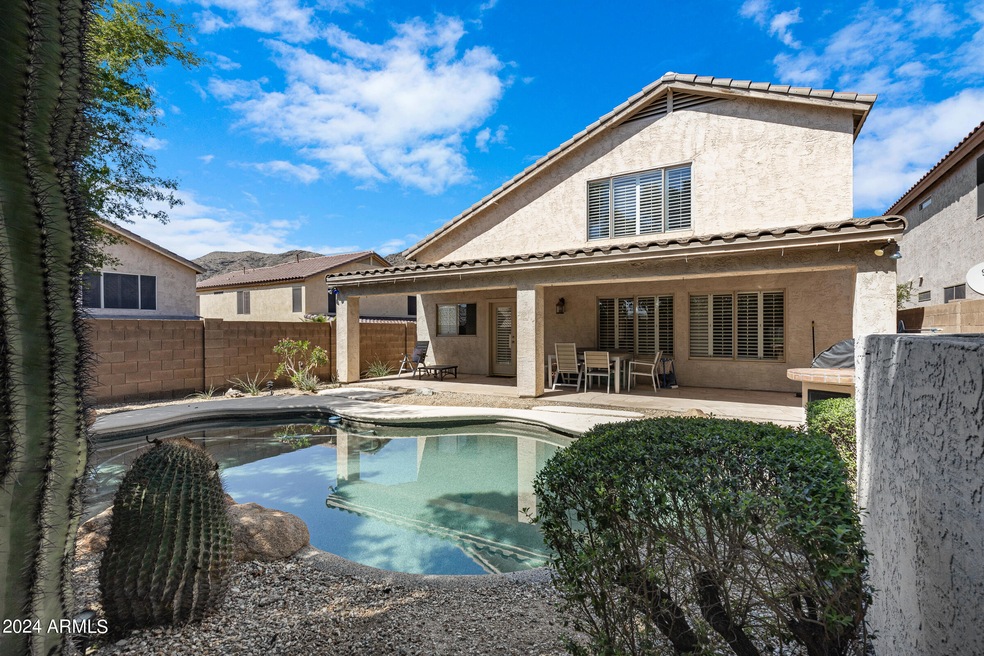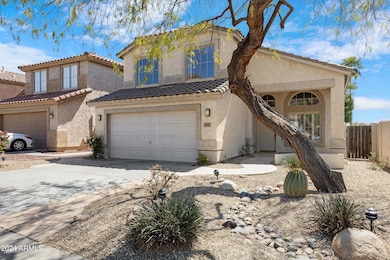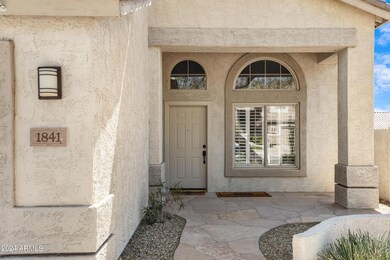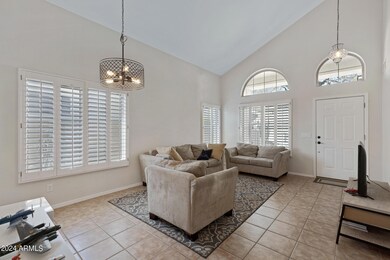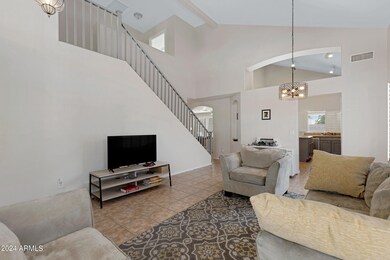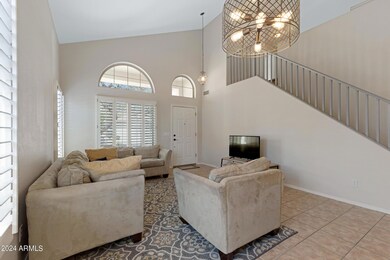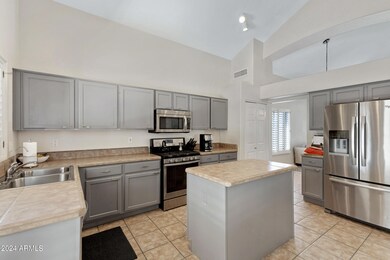
1841 W Brookwood Ct Phoenix, AZ 85045
Ahwatukee NeighborhoodHighlights
- Heated Pool
- Mountain View
- Vaulted Ceiling
- Kyrene de los Cerritos School Rated A
- Clubhouse
- Hydromassage or Jetted Bathtub
About This Home
As of July 2024Wonderful 3 bed (plus den) / 3 bath two-story home w/ mountain views in the sought-after Foothills Club West. Same owner for over 10 years. Great floor plan w/ plantation shutters throughout. Open living room/dining room greets you. Delightful kitchen w/ plenty of cabinet & counter space, pantry, window over sink & island perfect for prep/serving. Kitchen opens to window-lined family room w/ fireplace & mantel. Upstairs you will find the primary bedroom w/ vaulted ceiling & bathroom w/ dual sinks, garden tub w/ jets, shower & private toilet, as well as large walk-in closet. Backyard has large covered patio w/ misting system, sparkling heated pool (updated in 2020), built-in- BBQ & perfectly placed desert landscaping. New hot water heater w/ catch basin installed in May 2022. Located in the award winning Kyrene & Tempe Union school districts w/ easy access to the 101 & endless shopping, dining & entertainment options at your fingertips. Major plus for those who love the outdoors, you'll be walking distance to South Mountain Park/Preserve, Area 620, Bursera & Pyramid Trailheads at 15441 s 19th Ave.
Last Agent to Sell the Property
RHouse Realty Brokerage Phone: 480-270-5782 License #SA556276000
Home Details
Home Type
- Single Family
Est. Annual Taxes
- $2,865
Year Built
- Built in 1999
Lot Details
- 5,036 Sq Ft Lot
- Desert faces the front and back of the property
- Block Wall Fence
- Misting System
- Front and Back Yard Sprinklers
- Sprinklers on Timer
- Private Yard
HOA Fees
- $42 Monthly HOA Fees
Parking
- 2 Car Direct Access Garage
- Garage Door Opener
Home Design
- Wood Frame Construction
- Tile Roof
- Stucco
Interior Spaces
- 2,180 Sq Ft Home
- 2-Story Property
- Vaulted Ceiling
- Ceiling Fan
- 1 Fireplace
- Double Pane Windows
- Solar Screens
- Mountain Views
- Security System Owned
Kitchen
- Eat-In Kitchen
- Built-In Microwave
- Kitchen Island
Flooring
- Carpet
- Tile
Bedrooms and Bathrooms
- 3 Bedrooms
- Primary Bathroom is a Full Bathroom
- 3 Bathrooms
- Dual Vanity Sinks in Primary Bathroom
- Hydromassage or Jetted Bathtub
- Bathtub With Separate Shower Stall
Outdoor Features
- Heated Pool
- Covered patio or porch
- Built-In Barbecue
Schools
- Kyrene De Los Cerritos Elementary School
- Kyrene Altadena Middle School
- Desert Vista Elementary High School
Utilities
- Refrigerated Cooling System
- Heating System Uses Natural Gas
- Plumbing System Updated in 2022
- High Speed Internet
- Cable TV Available
Listing and Financial Details
- Tax Lot 38
- Assessor Parcel Number 311-01-480
Community Details
Overview
- Association fees include ground maintenance, street maintenance
- Vision Comm Mgmt Association, Phone Number (484) 075-9494
- Built by Shea
- Foothills Club West Subdivision
Amenities
- Clubhouse
- Recreation Room
Recreation
- Tennis Courts
- Community Playground
- Bike Trail
Map
Home Values in the Area
Average Home Value in this Area
Property History
| Date | Event | Price | Change | Sq Ft Price |
|---|---|---|---|---|
| 07/18/2024 07/18/24 | Sold | $562,500 | +1.4% | $258 / Sq Ft |
| 06/11/2024 06/11/24 | Pending | -- | -- | -- |
| 05/10/2024 05/10/24 | Price Changed | $554,900 | -2.6% | $255 / Sq Ft |
| 04/17/2024 04/17/24 | Price Changed | $569,900 | -0.9% | $261 / Sq Ft |
| 03/22/2024 03/22/24 | For Sale | $575,000 | +113.0% | $264 / Sq Ft |
| 07/25/2013 07/25/13 | Sold | $270,000 | -1.8% | $124 / Sq Ft |
| 04/02/2013 04/02/13 | Pending | -- | -- | -- |
| 03/28/2013 03/28/13 | For Sale | $275,000 | -- | $126 / Sq Ft |
Tax History
| Year | Tax Paid | Tax Assessment Tax Assessment Total Assessment is a certain percentage of the fair market value that is determined by local assessors to be the total taxable value of land and additions on the property. | Land | Improvement |
|---|---|---|---|---|
| 2025 | $2,928 | $33,582 | -- | -- |
| 2024 | $2,865 | $31,983 | -- | -- |
| 2023 | $2,865 | $41,400 | $8,280 | $33,120 |
| 2022 | $2,728 | $31,800 | $6,360 | $25,440 |
| 2021 | $2,846 | $28,980 | $5,790 | $23,190 |
| 2020 | $2,775 | $27,550 | $5,510 | $22,040 |
| 2019 | $2,687 | $26,600 | $5,320 | $21,280 |
| 2018 | $2,595 | $25,320 | $5,060 | $20,260 |
| 2017 | $2,477 | $24,800 | $4,960 | $19,840 |
| 2016 | $2,510 | $23,760 | $4,750 | $19,010 |
| 2015 | $2,247 | $23,630 | $4,720 | $18,910 |
Mortgage History
| Date | Status | Loan Amount | Loan Type |
|---|---|---|---|
| Open | $534,375 | New Conventional | |
| Previous Owner | $220,000 | New Conventional | |
| Previous Owner | $256,500 | New Conventional | |
| Previous Owner | $408,025 | Unknown | |
| Previous Owner | $20,000 | Credit Line Revolving | |
| Previous Owner | $289,181 | Unknown | |
| Previous Owner | $210,209 | Unknown | |
| Previous Owner | $188,469 | Unknown | |
| Previous Owner | $200,000 | Credit Line Revolving |
Deed History
| Date | Type | Sale Price | Title Company |
|---|---|---|---|
| Warranty Deed | $562,500 | Pinnacle Title Services | |
| Warranty Deed | $270,000 | Grand Canyon Title Agency In | |
| Cash Sale Deed | $213,688 | First American Title | |
| Warranty Deed | -- | First American Title |
Similar Homes in the area
Source: Arizona Regional Multiple Listing Service (ARMLS)
MLS Number: 6666806
APN: 311-01-480
- 15852 S 18th Ln
- 1811 W Brookwood Ct
- 15229 S 18th Dr
- 15226 S 18th Dr
- 16005 S 17th Ln
- 158XX S 34th Glen -- S
- 1722 W Amberwood Dr
- 1734 W Wildwood Dr
- 1735 W Wildwood Dr
- 1702 W Wildwood Dr
- 1701 W Wildwood Dr
- 1801 W Nighthawk Way
- 16416 S 16th Ln
- 1653 W Glenhaven Dr
- 1620 W Nighthawk Way
- 1635 W Windsong Dr
- 16617 S 16th Ave
- 16047 S 14th Dr
- 16606 S 15th Ln
- 1713 W Cottonwood Ln
