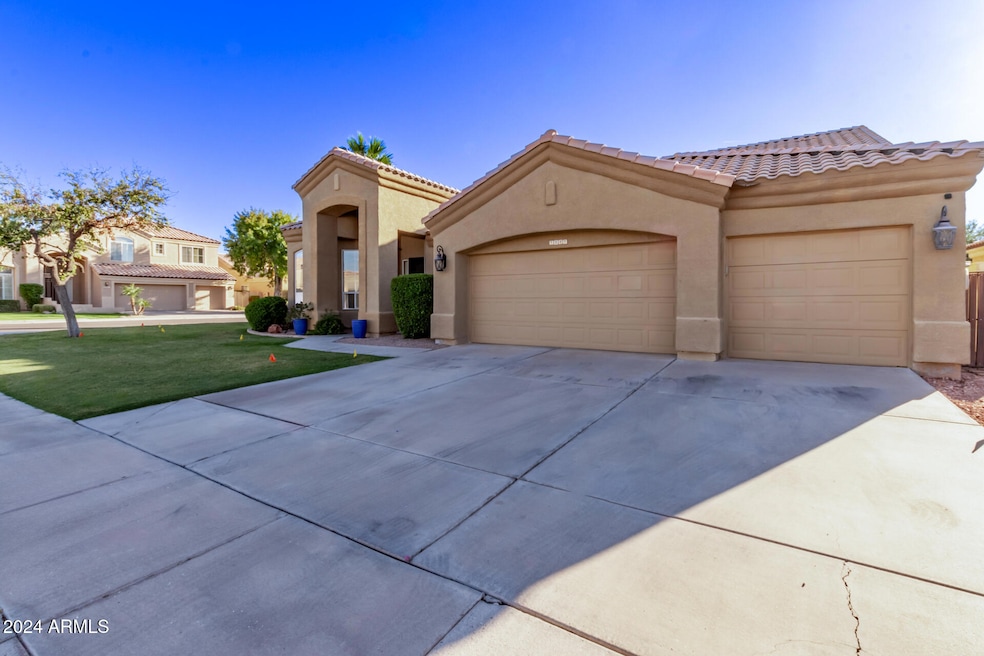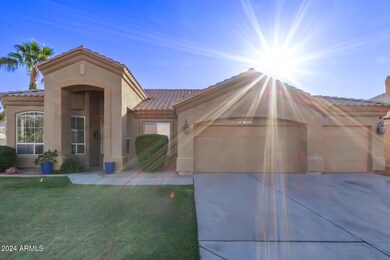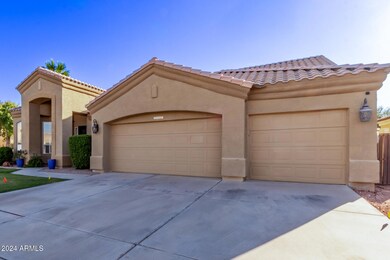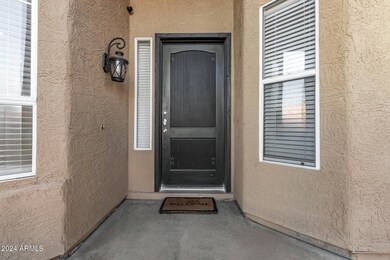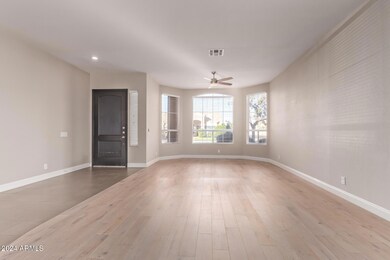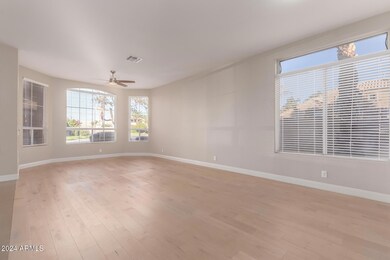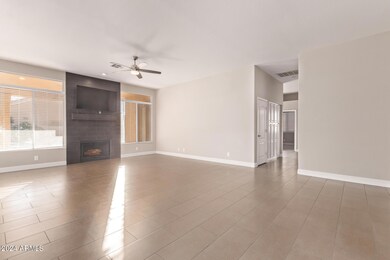
1841 W Honeysuckle Ln Chandler, AZ 85248
Ocotillo NeighborhoodHighlights
- Private Pool
- Wood Flooring
- Double Pane Windows
- Jacobson Elementary School Rated A
- Corner Lot
- Dual Vanity Sinks in Primary Bathroom
About This Home
As of February 2025Welcome to this charming single-story home, perfectly situated on a spacious corner lot! This inviting property features four bedrooms and two bathrooms, offering both comfort and convenience. Step inside to find beautiful wood flooring that flows seamlessly through the main living areas, complemented by stylish tile in key spaces for an elegant touch. The open layout is perfect for entertaining, with a spacious living room and a modern kitchen ready for gatherings. Outside, enjoy your own private oasis—a sparkling pool awaits in the backyard, ideal for relaxation or weekend fun. With a prime location of chandler
Home Details
Home Type
- Single Family
Est. Annual Taxes
- $3,315
Year Built
- Built in 1995
Lot Details
- 9,875 Sq Ft Lot
- Block Wall Fence
- Corner Lot
- Front and Back Yard Sprinklers
- Sprinklers on Timer
- Grass Covered Lot
HOA Fees
- $69 Monthly HOA Fees
Parking
- 3 Car Garage
Home Design
- Wood Frame Construction
- Concrete Roof
- Stucco
Interior Spaces
- 2,592 Sq Ft Home
- 1-Story Property
- Ceiling height of 9 feet or more
- Ceiling Fan
- Double Pane Windows
- Family Room with Fireplace
Kitchen
- Built-In Microwave
- Kitchen Island
Flooring
- Wood
- Carpet
- Tile
Bedrooms and Bathrooms
- 4 Bedrooms
- Primary Bathroom is a Full Bathroom
- 2 Bathrooms
- Dual Vanity Sinks in Primary Bathroom
- Bathtub With Separate Shower Stall
Pool
- Private Pool
Utilities
- Cooling Available
- Heating System Uses Natural Gas
- Tankless Water Heater
- High Speed Internet
- Cable TV Available
Community Details
- Association fees include ground maintenance
- Ocotillo Community A Association, Phone Number (480) 939-6070
- Built by UDC
- Legend At Ocotillo Subdivision
Listing and Financial Details
- Tax Lot 43
- Assessor Parcel Number 303-39-532
Map
Home Values in the Area
Average Home Value in this Area
Property History
| Date | Event | Price | Change | Sq Ft Price |
|---|---|---|---|---|
| 02/18/2025 02/18/25 | Sold | $775,000 | -3.1% | $299 / Sq Ft |
| 01/20/2025 01/20/25 | Pending | -- | -- | -- |
| 01/15/2025 01/15/25 | Price Changed | $799,999 | +0.1% | $309 / Sq Ft |
| 12/31/2024 12/31/24 | Price Changed | $799,000 | -0.1% | $308 / Sq Ft |
| 12/12/2024 12/12/24 | Price Changed | $799,500 | -0.1% | $308 / Sq Ft |
| 11/26/2024 11/26/24 | Price Changed | $799,900 | -3.0% | $309 / Sq Ft |
| 11/21/2024 11/21/24 | Price Changed | $824,995 | 0.0% | $318 / Sq Ft |
| 11/07/2024 11/07/24 | Price Changed | $824,900 | -2.9% | $318 / Sq Ft |
| 11/02/2024 11/02/24 | For Sale | $849,900 | +107.3% | $328 / Sq Ft |
| 05/27/2014 05/27/14 | Sold | $410,000 | -3.5% | $158 / Sq Ft |
| 05/03/2014 05/03/14 | Pending | -- | -- | -- |
| 04/25/2014 04/25/14 | Price Changed | $425,000 | +6.3% | $164 / Sq Ft |
| 04/24/2014 04/24/14 | For Sale | $400,000 | +23.1% | $154 / Sq Ft |
| 03/04/2014 03/04/14 | Sold | $325,000 | -2.7% | $125 / Sq Ft |
| 02/12/2014 02/12/14 | For Sale | $334,000 | -- | $129 / Sq Ft |
Tax History
| Year | Tax Paid | Tax Assessment Tax Assessment Total Assessment is a certain percentage of the fair market value that is determined by local assessors to be the total taxable value of land and additions on the property. | Land | Improvement |
|---|---|---|---|---|
| 2025 | $3,315 | $42,553 | -- | -- |
| 2024 | $3,240 | $40,527 | -- | -- |
| 2023 | $3,240 | $57,500 | $11,500 | $46,000 |
| 2022 | $3,119 | $42,420 | $8,480 | $33,940 |
| 2021 | $3,238 | $40,720 | $8,140 | $32,580 |
| 2020 | $3,223 | $36,810 | $7,360 | $29,450 |
| 2019 | $3,100 | $34,350 | $6,870 | $27,480 |
| 2018 | $3,002 | $33,450 | $6,690 | $26,760 |
| 2017 | $2,798 | $31,920 | $6,380 | $25,540 |
| 2016 | $2,696 | $34,050 | $6,810 | $27,240 |
| 2015 | $2,612 | $31,820 | $6,360 | $25,460 |
Mortgage History
| Date | Status | Loan Amount | Loan Type |
|---|---|---|---|
| Open | $697,500 | New Conventional | |
| Previous Owner | $186,000 | Credit Line Revolving | |
| Previous Owner | $51,000 | Credit Line Revolving | |
| Previous Owner | $355,000 | New Conventional | |
| Previous Owner | $369,000 | New Conventional | |
| Previous Owner | $124,550 | New Conventional |
Deed History
| Date | Type | Sale Price | Title Company |
|---|---|---|---|
| Warranty Deed | $775,000 | Navi Title Agency | |
| Warranty Deed | $410,000 | Clear Title Agency | |
| Cash Sale Deed | $325,000 | First American Title Ins Co | |
| Interfamily Deed Transfer | -- | None Available | |
| Warranty Deed | $179,420 | United Title Agency |
Similar Homes in the area
Source: Arizona Regional Multiple Listing Service (ARMLS)
MLS Number: 6776876
APN: 303-39-532
- 1890 W Wisteria Dr
- 1635 W Wisteria Dr
- 3050 S Cascade Place
- 2158 W Peninsula Cir
- 1893 W Canary Way
- 2395 W Riverside St
- 2781 S Santa Anna St
- 3370 S Ivy Way
- 3623 S Agave Way
- 3631 S Greythorne Way
- 1332 W Honeysuckle Ln
- 1782 W Oriole Way
- 1471 W Canary Way
- 3671 S Greythorne Way
- 1372 W Crane Dr
- 2477 W Market Place Unit 18
- 2401 W Indigo Dr
- 3800 S Clubhouse Dr Unit 5
- 1322 W Indigo Dr
- 2511 W Queen Creek Rd Unit 244
