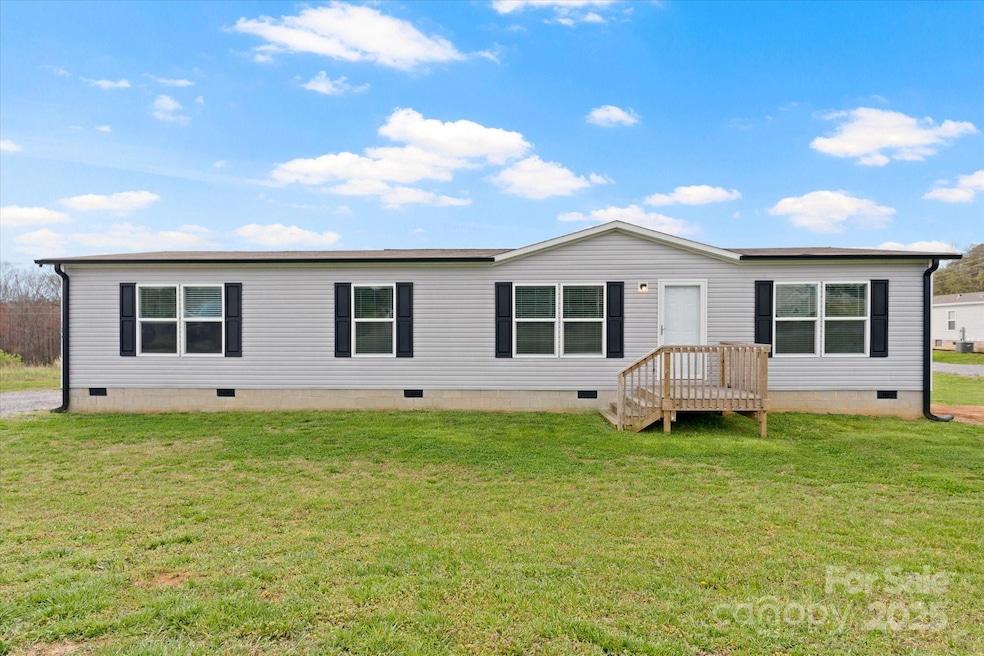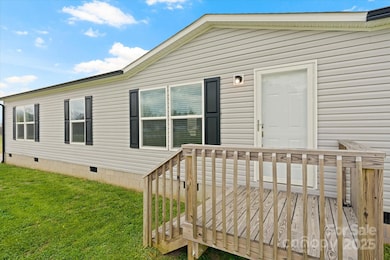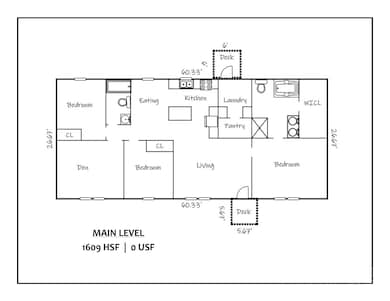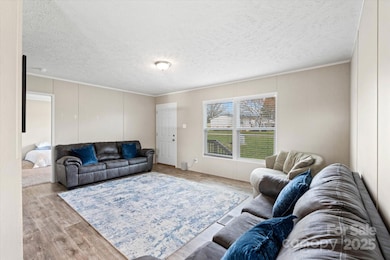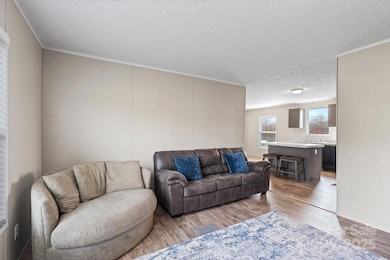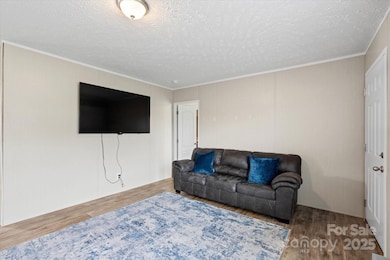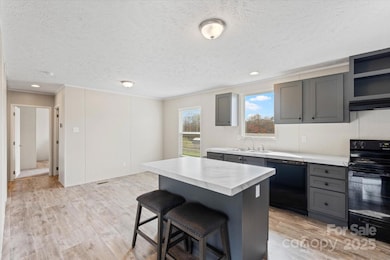
Estimated payment $1,481/month
Highlights
- Laundry Room
- 1-Story Property
- Level Lot
- Jacobs Fork Middle School Rated A-
- Central Air
About This Home
Charming, newer (2023) home on almost a half an acre with features buyers will truly appreciate! This move-in ready manufactured home is located in Vale, NC. Features include luxury vinyl plank flooring, open floor plan, main level laundry and walk-in pantry. The primary bedroom boasts a large bathroom with soaking tub, separate shower, his and her vanities and an over-sized walk-in closet. The two other bedrooms are located on the opposite end of the home, as well as another full bathroom. The large living area and open kitchen with island, create an optimal setup for entertaining and access to the level backyard. Main level laundry, with washer and dryer included, is adjacent to the large walk-in pantry. A den allows for additional flex space that could be utilized as an office, den, or otherwise.
Listing Agent
The Joan Killian Everett Company, LLC Brokerage Email: joan@joaneverett.com License #74787
Co-Listing Agent
The Joan Killian Everett Company, LLC Brokerage Email: joan@joaneverett.com License #262302
Property Details
Home Type
- Manufactured Home
Year Built
- Built in 2023
Lot Details
- Level Lot
- Cleared Lot
Parking
- Driveway
Home Design
- Vinyl Siding
Interior Spaces
- 1,609 Sq Ft Home
- 1-Story Property
- Crawl Space
Kitchen
- Electric Range
- Dishwasher
Bedrooms and Bathrooms
- 3 Main Level Bedrooms
- 2 Full Bathrooms
Laundry
- Laundry Room
- Dryer
- Washer
Schools
- Banoak Elementary School
- Jacobs Fork Middle School
- Fred T. Foard High School
Utilities
- Central Air
- Heat Pump System
- Septic Tank
Listing and Financial Details
- Assessor Parcel Number 266901458328
Map
Home Values in the Area
Average Home Value in this Area
Property History
| Date | Event | Price | Change | Sq Ft Price |
|---|---|---|---|---|
| 04/01/2025 04/01/25 | Price Changed | $225,000 | -10.0% | $140 / Sq Ft |
| 03/26/2025 03/26/25 | For Sale | $249,900 | -- | $155 / Sq Ft |
Similar Homes in Vale, NC
Source: Canopy MLS (Canopy Realtor® Association)
MLS Number: 4235692
- 2344 Bayleigh Dr
- 00 Camp Creek Rd
- 1188 Camp Creek Rd
- 0 Larry Huffman St Unit 5 CAR4242279
- 0 Larry Huffman St Unit 4 CAR4242283
- 6615 Birdseye Ct
- 7838 Oren Stephens Rd
- 0 Old Shelby Rd Unit CAR4196580
- 6000 George Hildebran School Rd
- 5520 Chestnut Dr
- 8031 George Hildebran School Rd
- 6454 Lostkey Dr
- 9388 Jacob Fork River Rd
- 7431 George Hildebran Rd
- 6254 E Meadow Trail
- 6232 W Meadow Trail
- 7122 Pyramid Rd
- V/L Overland Dr Unit 101
- 0000 Cooksville Rd
- 0 Overland Dr Unit CAR4237330
