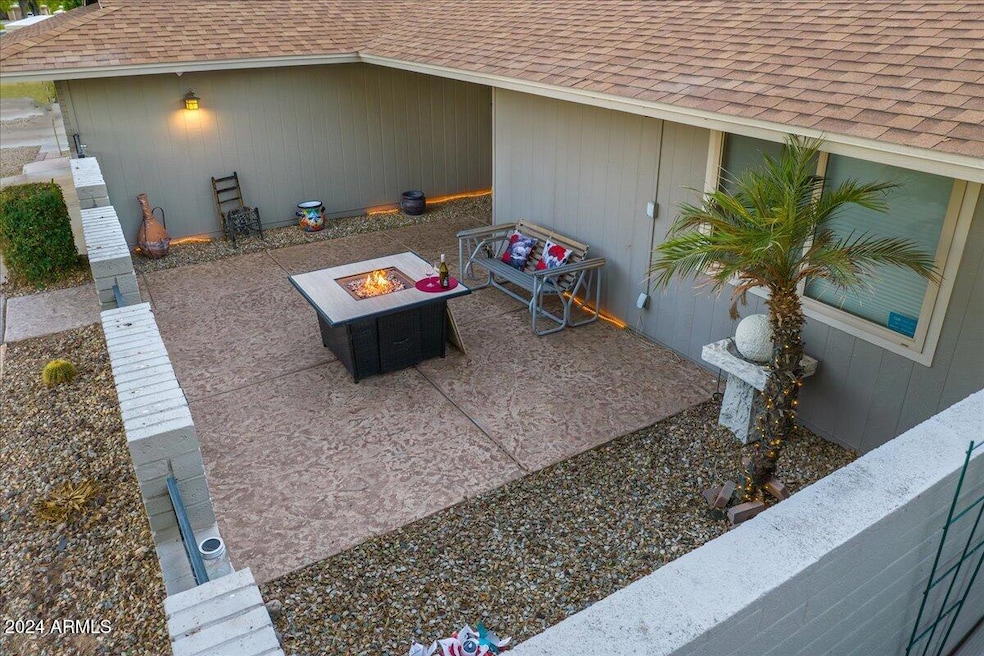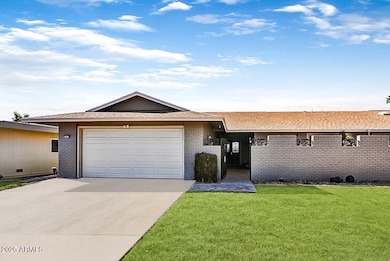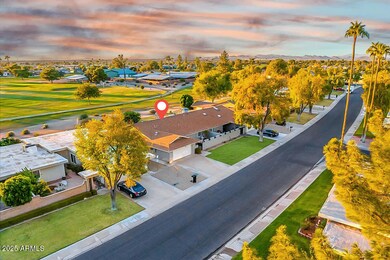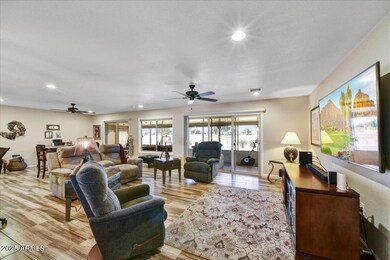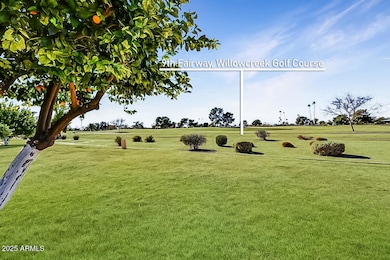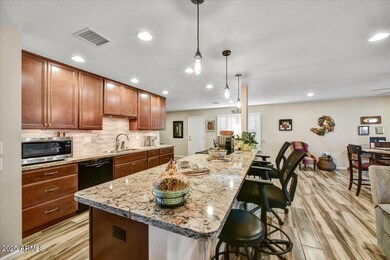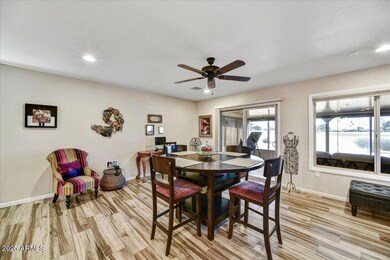
18410 N 104th Ave Sun City, AZ 85373
Estimated payment $3,159/month
Highlights
- On Golf Course
- Solar Power System
- Clubhouse
- Fitness Center
- Mountain View
- End Unit
About This Home
Welcome to this beautifully remodeled, single-level home, originally built in 1976 and completely transformed with meticulous craftsmanship over the past seven years. Every detail has been thoughtfully reimagined to offer the feel and functionality of a brand-new home, blending modern comfort with timeless design. Set behind a gated front courtyard, you can enjoy serene morning sunrises in privacy, while the back patio offers stunning sunset views over a double Fairway view (including the 9th hole of Willowcreek Golf Course) and the White Tank Mountains. Inside, meticulous attention to detail shines with new ceramic tile flooring that mimics the warmth of wood, all-new vinyl windows (installed with the roof in 2017), and popcorn-free ceilings. Every element has been refreshed, from enhanced attic insulation to a full interior redesign that added practical square footage, including a spacious laundry room with a utility sink and additional cabinetry for storage around the refrigerator. The open kitchen layout overlooks the great room and Arizona room, offering scenic views. Entertain or simply relax with a stunning backdrop of Arizona sunsets from your oversized breakfast bar with quartz countertops, recessed lighting, and Edison bulb pendants. The kitchen boasts high-end pull-out shelves, deep drawers, stylish tile backsplash, and a full stainless-steel appliance package, including a freestanding microwave. This home also includes a deep freezer and a Whirlpool washer and dryer set, both conveniently positioned on matching pedestals for added ease and functionality. Energy efficiency is a hallmark of this home with plantation shutters, solar shades, and a smart 4-ton Lennox HVAC system with built in air purifier, paired with all new ductwork and a programmable Honeywell thermostat. The new front door features a secure 3-lock system ideal for lock-and-leave living, while a solar rental agreement keeps energy costs low with 12 Sunrun panels, transferable to the new owner but removable if preferred, at no cost to the new owner. Modernized bathrooms feature walk-in showers, quartz countertops, and taller toilets for added comfort, with the master bath including a backlit, multi-setting vanity mirror. Outside, you'll find a new roof over the Arizona room and an oversized garage with built-in storage and fresh epoxy flooring. For added security, the entire home features a full security setup, including cameras, motion lights, and glass break sensors. The HOA covers most utilities and exterior maintenance, making this a low-maintenance gem with access to the nearby Sun City Rec Center and all its amenities. This resort style property offers a unique blend of luxury living with convenience and energy efficiency. Don't miss your chance to experience it in person!
Townhouse Details
Home Type
- Townhome
Est. Annual Taxes
- $1,252
Year Built
- Built in 1976
Lot Details
- 3,804 Sq Ft Lot
- On Golf Course
- End Unit
- 1 Common Wall
- Front and Back Yard Sprinklers
- Sprinklers on Timer
- Private Yard
- Grass Covered Lot
HOA Fees
- $404 Monthly HOA Fees
Parking
- 2 Car Garage
Home Design
- Twin Home
- Wood Frame Construction
- Composition Roof
Interior Spaces
- 1,699 Sq Ft Home
- 1-Story Property
- Ceiling Fan
- Free Standing Fireplace
- Double Pane Windows
- Vinyl Clad Windows
- Living Room with Fireplace
- Tile Flooring
- Mountain Views
- Security System Leased
Kitchen
- Eat-In Kitchen
- Breakfast Bar
- Granite Countertops
Bedrooms and Bathrooms
- 2 Bedrooms
- Remodeled Bathroom
- Primary Bathroom is a Full Bathroom
- 2 Bathrooms
Accessible Home Design
- No Interior Steps
- Raised Toilet
Eco-Friendly Details
- Solar Power System
Schools
- Adult Elementary And Middle School
- Adult High School
Utilities
- Cooling Available
- Heating Available
- Cable TV Available
Listing and Financial Details
- Tax Lot 10
- Assessor Parcel Number 230-06-010
Community Details
Overview
- Association fees include roof repair, insurance, sewer, pest control, ground maintenance, front yard maint, trash, water, maintenance exterior
- Colby Association, Phone Number (623) 977-3860
- Built by Del Webb
- Sun City Unit 46 Subdivision
- FHA/VA Approved Complex
Amenities
- Clubhouse
- Theater or Screening Room
- Recreation Room
Recreation
- Golf Course Community
- Tennis Courts
- Racquetball
- Fitness Center
- Heated Community Pool
- Community Spa
- Bike Trail
Map
Home Values in the Area
Average Home Value in this Area
Tax History
| Year | Tax Paid | Tax Assessment Tax Assessment Total Assessment is a certain percentage of the fair market value that is determined by local assessors to be the total taxable value of land and additions on the property. | Land | Improvement |
|---|---|---|---|---|
| 2025 | $1,251 | $16,103 | -- | -- |
| 2024 | $1,158 | $15,336 | -- | -- |
| 2023 | $1,158 | $24,260 | $4,850 | $19,410 |
| 2022 | $1,099 | $20,710 | $4,140 | $16,570 |
| 2021 | $1,135 | $18,710 | $3,740 | $14,970 |
| 2020 | $1,105 | $16,880 | $3,370 | $13,510 |
| 2019 | $1,084 | $15,720 | $3,140 | $12,580 |
| 2018 | $1,046 | $13,520 | $2,700 | $10,820 |
| 2017 | $1,010 | $12,050 | $2,410 | $9,640 |
| 2016 | $944 | $10,380 | $2,070 | $8,310 |
| 2015 | $927 | $11,320 | $2,260 | $9,060 |
Property History
| Date | Event | Price | Change | Sq Ft Price |
|---|---|---|---|---|
| 03/31/2025 03/31/25 | For Sale | $475,000 | +159.6% | $280 / Sq Ft |
| 10/31/2017 10/31/17 | Sold | $183,000 | -4.7% | $116 / Sq Ft |
| 09/09/2017 09/09/17 | Pending | -- | -- | -- |
| 06/29/2017 06/29/17 | For Sale | $192,000 | +4.9% | $122 / Sq Ft |
| 06/25/2017 06/25/17 | Off Market | $183,000 | -- | -- |
| 06/20/2017 06/20/17 | For Sale | $192,000 | -- | $122 / Sq Ft |
Deed History
| Date | Type | Sale Price | Title Company |
|---|---|---|---|
| Interfamily Deed Transfer | -- | None Available | |
| Warranty Deed | $183,000 | Equity Title Agency Inc | |
| Warranty Deed | $122,500 | First American Title |
Mortgage History
| Date | Status | Loan Amount | Loan Type |
|---|---|---|---|
| Open | $151,000 | New Conventional | |
| Closed | $166,000 | New Conventional | |
| Closed | $164,700 | New Conventional | |
| Previous Owner | $168,300 | Unknown | |
| Previous Owner | $121,600 | Stand Alone First | |
| Previous Owner | $22,800 | Stand Alone Second | |
| Previous Owner | $110,000 | No Value Available |
Similar Homes in Sun City, AZ
Source: Arizona Regional Multiple Listing Service (ARMLS)
MLS Number: 6843812
APN: 230-06-010
- 10322 W Manzanita Dr Unit 46
- 18442 N 104th Ave
- 10314 W Manzanita Dr
- 18621 N 104th Dr
- 18601 N Welk Dr
- 18625 N 103rd Ave
- 18202 N 99th Dr
- 10106 W Highwood Ln
- 18801 N Kiva Dr
- 10444 W Wheatridge Dr
- 10334 W Highwood Ln
- 18001 N 99th Dr
- 10421 W Signal Butte Cir
- 17617 N 105th Ave
- 17822 N Del Webb Blvd
- 17885 N 99th Dr
- 18211 N Conestoga Dr
- 18852 N Aztec Dr
- 18034 N Highwood Ct
- 18614 N Conestoga Dr
