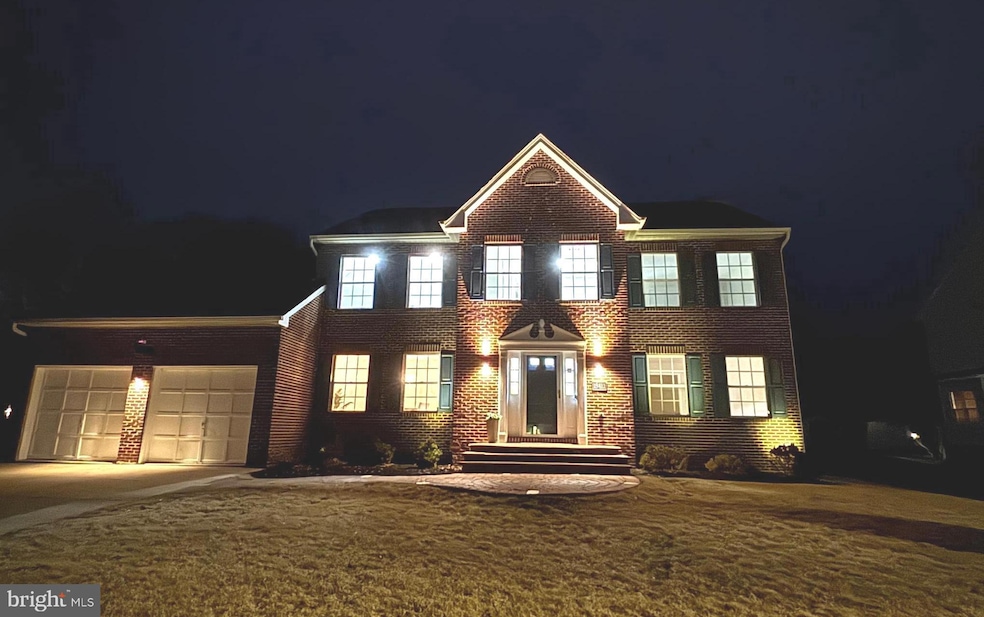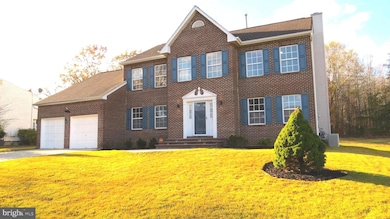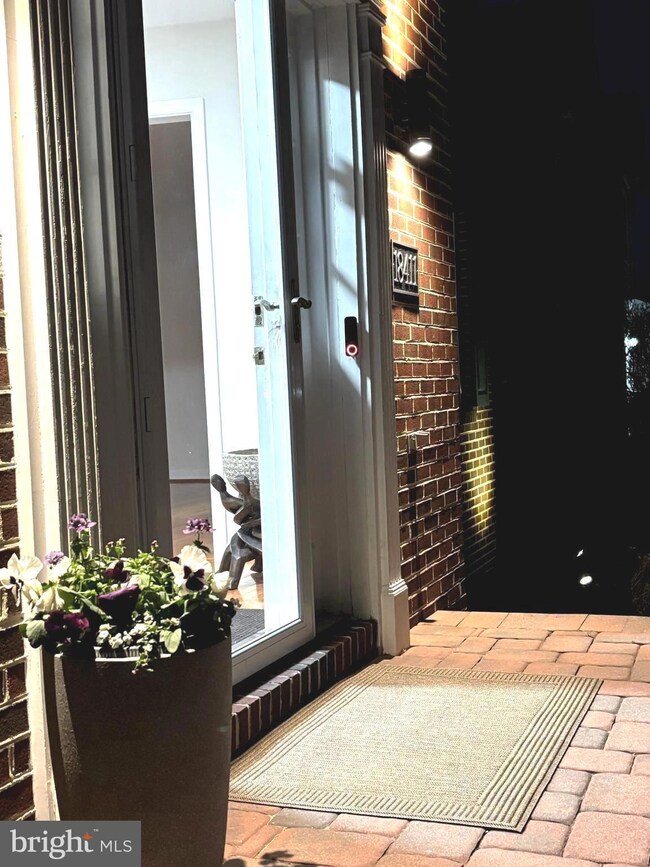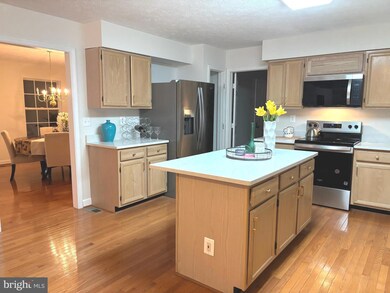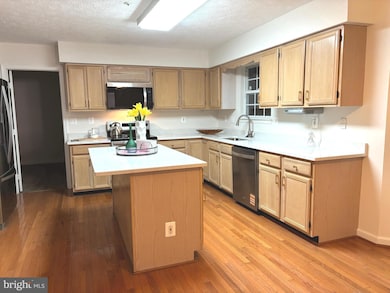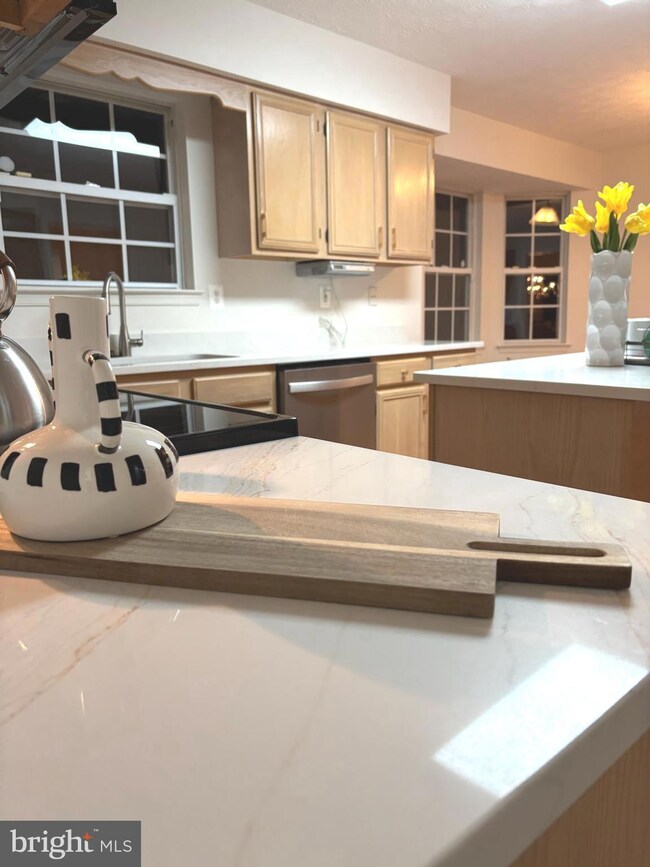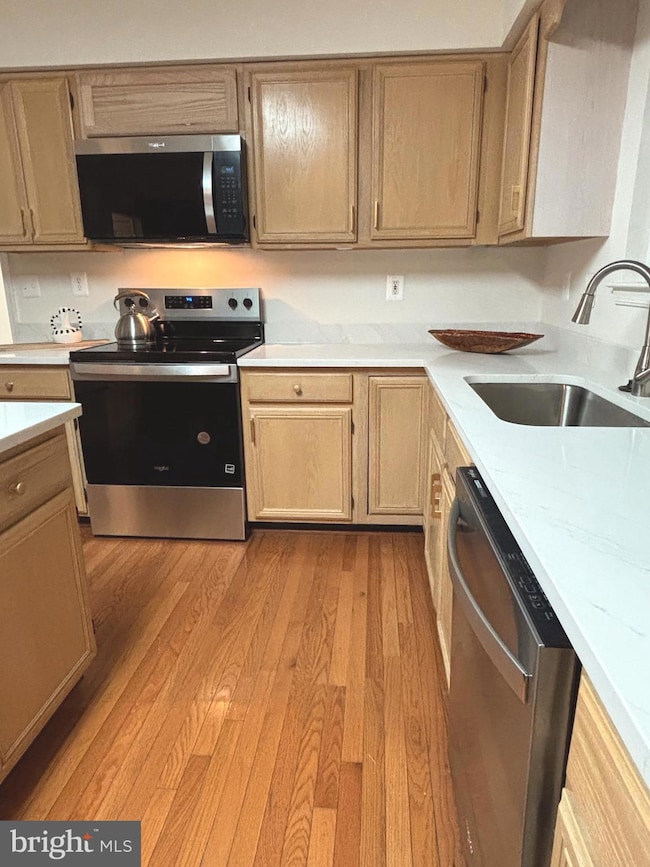
18411 Barney Dr Accokeek, MD 20607
Estimated payment $3,938/month
Highlights
- Scenic Views
- Colonial Architecture
- Cathedral Ceiling
- Open Floorplan
- Deck
- Backs to Trees or Woods
About This Home
Move-In Ready Colonial with Finished Basement & Private Backyard Oasis!"
Welcome to this beautifully maintained 4-bedroom, 3.5-bath colonial, full of recent updates and modern touches! Step inside to discover a freshly painted interior with brand-new stainless steel appliances, carpet, and flooring. The updated kitchen and fully finished basement, complete with a stylish full bath and versatile flex space, will impress. Gather around the sleek, modern gas fireplace for cozy evenings at home.
Outside, enjoy the peaceful surroundings of this premium lot, which backs to a tranquil wooded area—ideal for nature lovers and bird watchers alike. Enjoy birdwatching from your private patio year-round, or host the perfect barbecue with a dedicated brick BBQ area.
You'll find four generously sized bedrooms and two updated full baths upstairs. The oversized primary suite features a spacious sitting area, an ensuite bath with a soaking tub, a separate walk-in shower, and a large closet. The hall bath boasts a double-sink vanity, a full soaking tub, a separate shower, and durable ceramic tile flooring.
You'll have room to grow. The finished basement offers endless possibilities—ideal for a home office, recreation space, playroom, creative studio, or even an extra room for guests or young adults.
Additional highlights include soon-to-be-installed new garage doors with remote access, and professional photos are on the way!
Don't miss your chance to tour this versatile and inviting home—add it to your must-see today!
Home Details
Home Type
- Single Family
Est. Annual Taxes
- $6,463
Year Built
- Built in 1993
Lot Details
- 0.3 Acre Lot
- Southwest Facing Home
- Backs to Trees or Woods
- Property is zoned RR
HOA Fees
- $78 Monthly HOA Fees
Parking
- 2 Car Direct Access Garage
- Front Facing Garage
- Garage Door Opener
- Driveway
- On-Street Parking
Home Design
- Colonial Architecture
- Frame Construction
- Fiberglass Roof
- Concrete Perimeter Foundation
Interior Spaces
- Property has 2 Levels
- Open Floorplan
- Cathedral Ceiling
- 1 Fireplace
- Window Treatments
- Family Room Off Kitchen
- Dining Area
- Game Room
- Storage Room
- Utility Room
- Scenic Vista Views
- Basement
Kitchen
- Galley Kitchen
- Stove
- Dishwasher
- Upgraded Countertops
- Disposal
Bedrooms and Bathrooms
- 4 Bedrooms
- En-Suite Bathroom
Laundry
- Laundry Room
- Dryer
- Washer
Home Security
- Storm Windows
- Storm Doors
Utilities
- Forced Air Heating and Cooling System
- Cooling System Utilizes Natural Gas
- Vented Exhaust Fan
- Electric Water Heater
- Cable TV Available
Additional Features
- Level Entry For Accessibility
- Deck
Community Details
- Association fees include common area maintenance, reserve funds, snow removal
- Simmons/Legum And Norman Management HOA
- Simmons Acres Plat 9 Subdivision, Colonial Floorplan
Listing and Financial Details
- Tax Lot 17
- Assessor Parcel Number 17050331371
Map
Home Values in the Area
Average Home Value in this Area
Tax History
| Year | Tax Paid | Tax Assessment Tax Assessment Total Assessment is a certain percentage of the fair market value that is determined by local assessors to be the total taxable value of land and additions on the property. | Land | Improvement |
|---|---|---|---|---|
| 2024 | $5,803 | $435,000 | $101,700 | $333,300 |
| 2023 | $5,624 | $418,200 | $0 | $0 |
| 2022 | $5,390 | $401,400 | $0 | $0 |
| 2021 | $5,164 | $384,600 | $100,800 | $283,800 |
| 2020 | $5,031 | $363,267 | $0 | $0 |
| 2019 | $4,872 | $341,933 | $0 | $0 |
| 2018 | $4,686 | $320,600 | $100,800 | $219,800 |
| 2017 | $4,542 | $302,067 | $0 | $0 |
| 2016 | -- | $283,533 | $0 | $0 |
| 2015 | $5,072 | $265,000 | $0 | $0 |
| 2014 | $5,072 | $265,000 | $0 | $0 |
Property History
| Date | Event | Price | Change | Sq Ft Price |
|---|---|---|---|---|
| 03/18/2025 03/18/25 | Pending | -- | -- | -- |
| 03/15/2025 03/15/25 | For Sale | $595,000 | -- | $166 / Sq Ft |
Deed History
| Date | Type | Sale Price | Title Company |
|---|---|---|---|
| Deed | $208,600 | -- |
Mortgage History
| Date | Status | Loan Amount | Loan Type |
|---|---|---|---|
| Open | $310,000 | New Conventional | |
| Closed | $50,000 | Credit Line Revolving | |
| Closed | $310,000 | Stand Alone Refi Refinance Of Original Loan | |
| Closed | $450,000 | Stand Alone Second | |
| Closed | $414,400 | Stand Alone Second | |
| Closed | $21,000 | Stand Alone Second |
Similar Homes in Accokeek, MD
Source: Bright MLS
MLS Number: MDPG2128896
APN: 05-0331371
- 1728 Catherine Fran Dr
- 1809 Maple Ln
- 0 Beech Ln Unit PARCEL 27
- 18106 Beech Ln
- 18102 Beech Ln
- 18201 Indian Head Hwy
- 18408 Indian Head Hwy
- 8409 Forest Creek Rd
- 2801 Scenic Meadow St
- 7965 Pebble Creek Ct
- 0 Khan Ct Unit MDPG2092580
- 915 Horse Collar Rd
- 3355 Elsa Ave
- 17200 Summerwood Ln
- 2901 Edgewood Rd
- 3365 Elsa Ave
- 17100 Old Marshall Hall Rd
- 2622 Shiloh Church Rd
- 2626 Shiloh Church Rd
- 1408 Woodmead Ct
