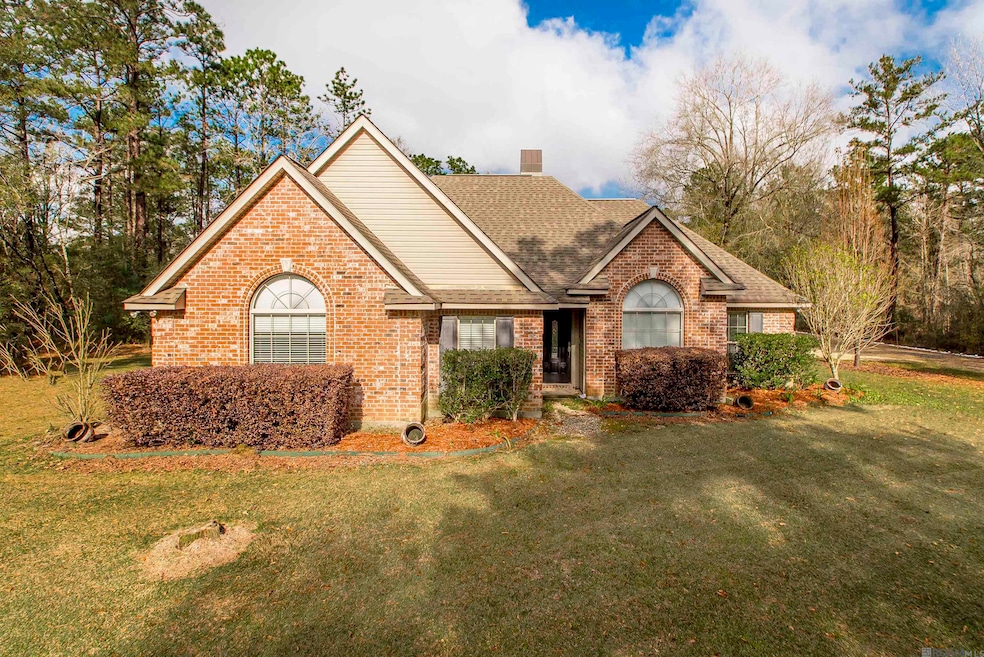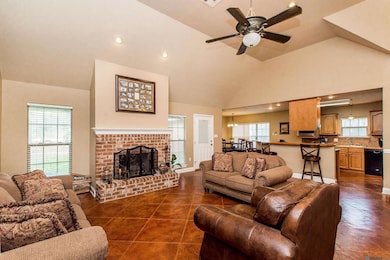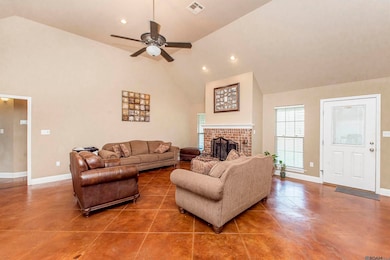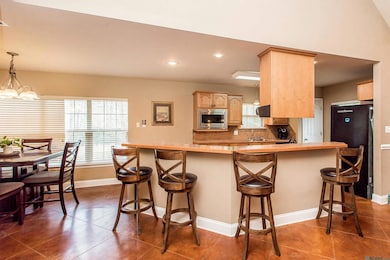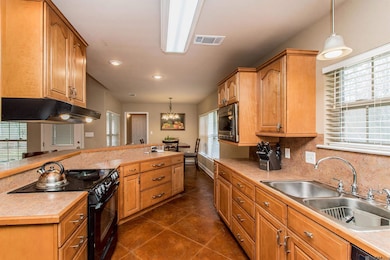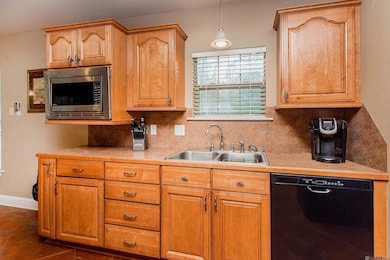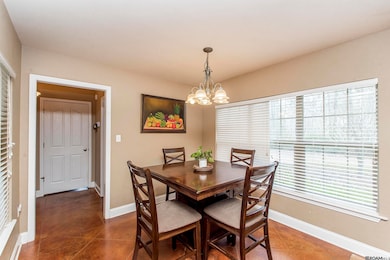
18411 Providence Estates Rd Amite City, LA 70422
Estimated payment $2,021/month
Highlights
- Traditional Architecture
- Soaking Tub
- Outdoor Storage
- Fireplace
- Cooling Available
- Carpet
About This Home
Nestled on a picturesque 3.4 acre lot, this beautiful 3 bedroom, 2 bathroom home offers over 2,100 square feet of living space, perfect for those seeking tranquility and room to grow! Lovingly maintained by its original owner, this home is a true testament to quality and care. The spacious living room boasts soaring ceilings and flows seamlessly into the well-appointed kitchen, designed with functionality in mind. The primary bedroom features an en suite bathroom that offers a relaxing soaking tub & separate shower. A versatile second living area provides endless possibilities—use it as a den, home office, playroom, or anything else to suit your needs! Step outside to enjoy the covered patio, perfect for entertaining or unwinding while overlooking your expansive property. With multiple storage sheds and plenty of room to create the backyard of your dreams, this property truly has it all. This home qualifies for 100% financing and requires no flood insurance, making it an incredible opportunity for homeownership. Don’t miss out—schedule your private showing today and start living the country lifestyle you’ve been dreaming of!
Home Details
Home Type
- Single Family
Est. Annual Taxes
- $1,487
Year Built
- Built in 2006
Lot Details
- 3.56 Acre Lot
- Lot Dimensions are 199x673x247x732
Parking
- Driveway
Home Design
- Traditional Architecture
- Brick Exterior Construction
- Slab Foundation
- Frame Construction
- Vinyl Siding
Interior Spaces
- 2,144 Sq Ft Home
- 1-Story Property
- Fireplace
- Carpet
Kitchen
- Oven or Range
- Electric Cooktop
- Microwave
- Dishwasher
Bedrooms and Bathrooms
- 3 Bedrooms
- En-Suite Bathroom
- 2 Full Bathrooms
- Soaking Tub
- Separate Shower
Outdoor Features
- Outdoor Storage
Utilities
- Cooling Available
- Heating Available
Community Details
- Chappapeela Ridge Subdivision
Map
Home Values in the Area
Average Home Value in this Area
Tax History
| Year | Tax Paid | Tax Assessment Tax Assessment Total Assessment is a certain percentage of the fair market value that is determined by local assessors to be the total taxable value of land and additions on the property. | Land | Improvement |
|---|---|---|---|---|
| 2024 | $1,487 | $19,385 | $567 | $18,818 |
| 2023 | $1,507 | $19,534 | $525 | $19,009 |
| 2022 | $1,507 | $19,534 | $525 | $19,009 |
| 2021 | $874 | $19,534 | $525 | $19,009 |
| 2020 | $1,605 | $19,534 | $525 | $19,009 |
| 2019 | $1,558 | $18,958 | $525 | $18,433 |
| 2018 | $1,539 | $18,958 | $525 | $18,433 |
| 2017 | $1,501 | $18,958 | $525 | $18,433 |
| 2016 | $1,539 | $18,958 | $525 | $18,433 |
| 2015 | $1,002 | $19,534 | $525 | $19,009 |
| 2014 | $1,025 | $19,534 | $525 | $19,009 |
Property History
| Date | Event | Price | Change | Sq Ft Price |
|---|---|---|---|---|
| 03/25/2025 03/25/25 | Price Changed | $339,900 | -2.9% | $159 / Sq Ft |
| 01/27/2025 01/27/25 | For Sale | $350,000 | -- | $163 / Sq Ft |
Mortgage History
| Date | Status | Loan Amount | Loan Type |
|---|---|---|---|
| Closed | $157,000 | New Conventional | |
| Closed | $157,000 | Stand Alone Refi Refinance Of Original Loan | |
| Closed | $204,000 | New Conventional | |
| Closed | $203,200 | Future Advance Clause Open End Mortgage |
Similar Homes in the area
Source: Greater Baton Rouge Association of REALTORS®
MLS Number: 2025001493
APN: 06160417
