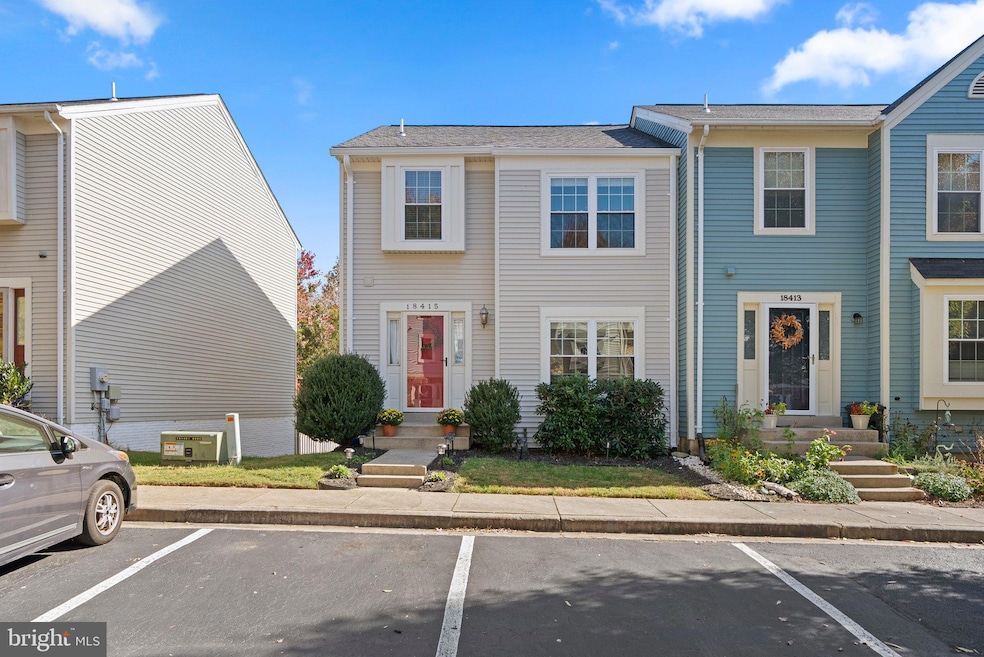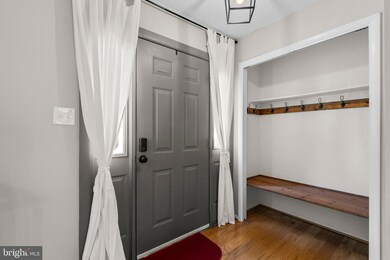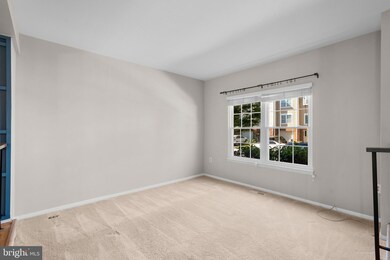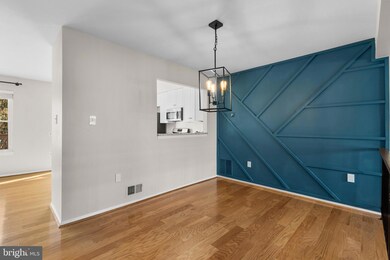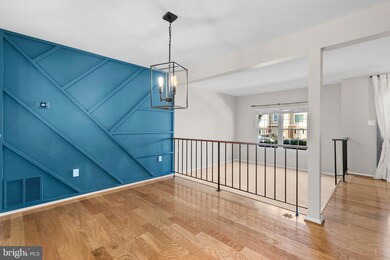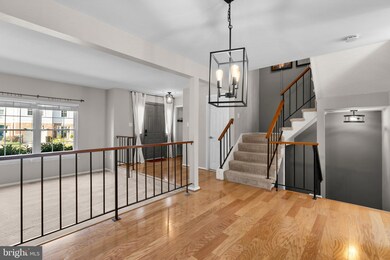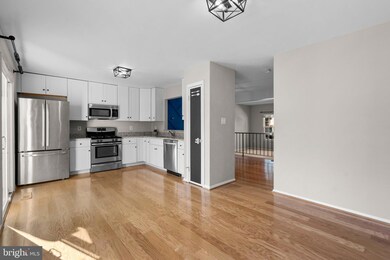
18415 Hallmark Ct Gaithersburg, MD 20879
Stewart Town NeighborhoodHighlights
- Colonial Architecture
- 1 Fireplace
- Forced Air Heating and Cooling System
- Col. Zadok Magruder High School Rated A-
- Community Pool
About This Home
As of November 2024COMING SOON! This beautiful lovingly maintained 3 bedroom, 2 full and 2 1/2 bath end unit home is move in ready! The main level with hardwood floors has a large open living room and dining room. The table size kitchen has ample space with plenty of natural light, white cabinetry, granite counter tops and stainless steel appliances. The sliding glass door (2024) opens up to a large, low maintenance Trex deck (2018) which backs up to a wooded area, perfect for privacy and entertaining. The attractive lighting throughout the home has been updated with new modern fixtures. There are stylish board and batten touches throughout the home giving it a fresh, modern and updated look. The two story staircase features a board and batten wall which showcases contemporary artwork giving a dramatic affect. Upstairs there are 3 bedrooms. The primary bedroom features a vaulted ceiling with a ceiling fan, 2 closets and a pretty barn door that opens to the primary bath. The secondary bedrooms each feature ceiling fans and closet organizers. The hall bath features a bath tub, tile flooring and plenty of hooks for towels. The downstairs family room has plenty of natural light with a window and a level walkout french door. There is attractive built in shelving for storage and a wood burning fireplace, perfect for chilly evenings. The bath features board and batten touches and is convenient for guests and family memebers. There is also plenty of storage for all your needs. The level backyard is fully fenced and easy to maintain. Updates to the home include roof (2018) and gutters (2024), all new windows (2018), sliding glass door in kitchen (2024), light fixtures throughout (2020), Fridge (2021), Trex deck (2018) and a newer storm door. There are 2 reserved parking spaces for this town house! Close to shopping, public transportation, multiple parks, swimming pool, club house and jogging paths. This is truly a remarkable gem!
Townhouse Details
Home Type
- Townhome
Est. Annual Taxes
- $4,506
Year Built
- Built in 1985
Lot Details
- 1,495 Sq Ft Lot
HOA Fees
- $51 Monthly HOA Fees
Home Design
- Colonial Architecture
- Slab Foundation
- Vinyl Siding
Interior Spaces
- Property has 3 Levels
- 1 Fireplace
- Natural lighting in basement
Bedrooms and Bathrooms
- 3 Bedrooms
Parking
- 2 Open Parking Spaces
- 2 Parking Spaces
- Parking Lot
Utilities
- Forced Air Heating and Cooling System
- Natural Gas Water Heater
Listing and Financial Details
- Tax Lot 54
- Assessor Parcel Number 160902494261
Community Details
Overview
- Flower Hill Subdivision
Recreation
- Community Pool
Map
Home Values in the Area
Average Home Value in this Area
Property History
| Date | Event | Price | Change | Sq Ft Price |
|---|---|---|---|---|
| 11/05/2024 11/05/24 | Sold | $510,000 | +3.0% | $261 / Sq Ft |
| 10/24/2024 10/24/24 | For Sale | $495,000 | +41.4% | $253 / Sq Ft |
| 03/26/2018 03/26/18 | Sold | $350,000 | +1.4% | $160 / Sq Ft |
| 02/09/2018 02/09/18 | Pending | -- | -- | -- |
| 02/02/2018 02/02/18 | For Sale | $345,000 | +13.5% | $158 / Sq Ft |
| 09/09/2015 09/09/15 | Sold | $304,000 | -2.7% | $159 / Sq Ft |
| 08/07/2015 08/07/15 | Pending | -- | -- | -- |
| 07/31/2015 07/31/15 | Price Changed | $312,500 | -2.3% | $164 / Sq Ft |
| 07/16/2015 07/16/15 | For Sale | $319,900 | +5.2% | $168 / Sq Ft |
| 06/28/2015 06/28/15 | Off Market | $304,000 | -- | -- |
| 06/28/2015 06/28/15 | For Sale | $319,900 | -- | $168 / Sq Ft |
Tax History
| Year | Tax Paid | Tax Assessment Tax Assessment Total Assessment is a certain percentage of the fair market value that is determined by local assessors to be the total taxable value of land and additions on the property. | Land | Improvement |
|---|---|---|---|---|
| 2024 | $4,506 | $360,500 | $0 | $0 |
| 2023 | $3,513 | $335,900 | $150,000 | $185,900 |
| 2022 | $3,184 | $321,600 | $0 | $0 |
| 2021 | $2,978 | $307,300 | $0 | $0 |
| 2020 | $2,777 | $293,000 | $150,000 | $143,000 |
| 2019 | $2,473 | $266,767 | $0 | $0 |
| 2018 | $2,205 | $240,533 | $0 | $0 |
| 2017 | $2,009 | $214,300 | $0 | $0 |
| 2016 | -- | $214,300 | $0 | $0 |
| 2015 | $2,767 | $214,300 | $0 | $0 |
| 2014 | $2,767 | $233,500 | $0 | $0 |
Mortgage History
| Date | Status | Loan Amount | Loan Type |
|---|---|---|---|
| Open | $459,000 | New Conventional | |
| Closed | $80,000 | Construction | |
| Previous Owner | $313,500 | New Conventional | |
| Previous Owner | $315,000 | New Conventional | |
| Previous Owner | $212,800 | Adjustable Rate Mortgage/ARM | |
| Previous Owner | $160,000 | Stand Alone Refi Refinance Of Original Loan | |
| Previous Owner | $50,000 | Credit Line Revolving |
Deed History
| Date | Type | Sale Price | Title Company |
|---|---|---|---|
| Deed | $510,000 | Titan Title | |
| Deed | $350,000 | None Available | |
| Deed | $304,000 | Congressional Title & Escrow | |
| Deed | $140,000 | -- |
Similar Homes in Gaithersburg, MD
Source: Bright MLS
MLS Number: MDMC2151394
APN: 09-02494261
- 18302 Streamside Dr Unit 101
- 18304 Streamside Dr Unit 101
- 18313 Hallmark Ct
- 8205 Whispering Oaks Way Unit 102
- 8419 Meadow Green Way
- 8329 Crooked Pine Ct
- 18435 Gardenia Way
- 18011 Fence Post Ct
- 18580 Mountain Laurel Terrace
- 7903 Coriander Dr Unit 7903-302
- 7905 Coriander Dr Unit 301
- 8400 Mountain Laurel Ln
- 8645 Watershed Ct
- 18574 Cherry Laurel Ln
- 117 Billingsgate Ln
- 17903 Cottonwood Terrace
- 18633 Calypso Place
- 17767 Larchmont Terrace
- 8325 Shady Spring Dr
- 18808 Flower Hill Way
