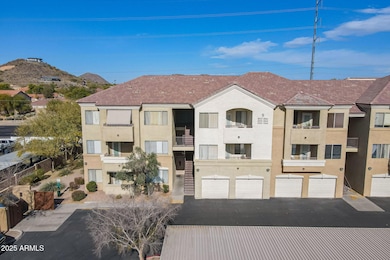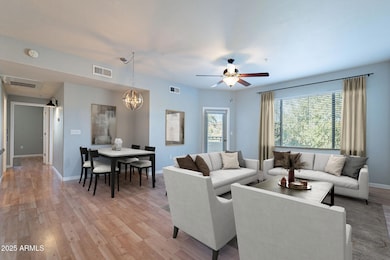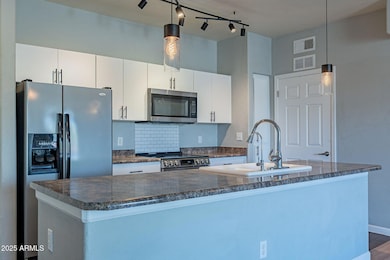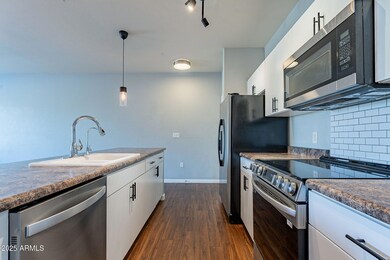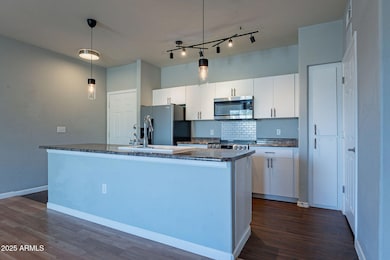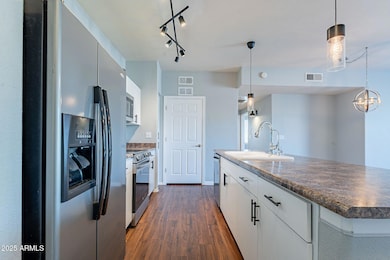
18416 N Cave Creek Rd Unit 3044 Phoenix, AZ 85032
Paradise Valley NeighborhoodHighlights
- Fitness Center
- Clubhouse
- End Unit
- Mountain View
- Santa Barbara Architecture
- Granite Countertops
About This Home
As of February 2025Welcome to this beautiful 2 bedroom and 2 bathroom condo! This updated home features beautiful vinyl plank flooring throughout, upgraded fixtures, and modern lighting. The kitchen includes newer appliances, breakfast bar, stainless steel appliances, and a large pantry. You will love your private laundry room, complete with a full-size washer and dryer. The gated community offers several amenities, including a Clubhouse, Business Center, Fitness Center, Outdoor Grills, Resort-Style Pool, Spa, and an Entertainment Center with a Pool Table. Updates include newer washer and dryer, garbage disposal, kitchen appliances and water heater.
Last Agent to Sell the Property
Real Broker Brokerage Phone: 623-696-6720 License #SA663427000
Property Details
Home Type
- Condominium
Est. Annual Taxes
- $889
Year Built
- Built in 2005
Lot Details
- End Unit
- Wrought Iron Fence
- Block Wall Fence
HOA Fees
- $272 Monthly HOA Fees
Home Design
- Santa Barbara Architecture
- Santa Fe Architecture
- Wood Frame Construction
- Tile Roof
- Stucco
Interior Spaces
- 948 Sq Ft Home
- 3-Story Property
- Ceiling height of 9 feet or more
- Ceiling Fan
- Double Pane Windows
- ENERGY STAR Qualified Windows with Low Emissivity
- Vinyl Clad Windows
- Vinyl Flooring
- Mountain Views
Kitchen
- Kitchen Updated in 2021
- Eat-In Kitchen
- Breakfast Bar
- Built-In Microwave
- ENERGY STAR Qualified Appliances
- Kitchen Island
- Granite Countertops
Bedrooms and Bathrooms
- 2 Bedrooms
- Primary Bathroom is a Full Bathroom
- 2 Bathrooms
Parking
- 1 Carport Space
- Assigned Parking
- Unassigned Parking
Outdoor Features
- Balcony
- Outdoor Storage
Schools
- Echo Mountain Primary Elementary School
- Vista Verde Middle School
- North Canyon High School
Utilities
- Cooling System Updated in 2023
- Cooling Available
- Heating System Uses Natural Gas
- Plumbing System Updated in 2023
- Water Softener
- High Speed Internet
- Cable TV Available
Additional Features
- No Interior Steps
- Property is near a bus stop
Listing and Financial Details
- Tax Lot 3044
- Assessor Parcel Number 214-07-650
Community Details
Overview
- Association fees include sewer, ground maintenance, trash, water
- Vision Association, Phone Number (480) 759-4945
- Union Hills Condominium Subdivision
Amenities
- Clubhouse
- Theater or Screening Room
- Recreation Room
Recreation
- Fitness Center
- Heated Community Pool
- Community Spa
Map
Home Values in the Area
Average Home Value in this Area
Property History
| Date | Event | Price | Change | Sq Ft Price |
|---|---|---|---|---|
| 02/27/2025 02/27/25 | Sold | $230,000 | -2.1% | $243 / Sq Ft |
| 01/15/2025 01/15/25 | Pending | -- | -- | -- |
| 01/11/2025 01/11/25 | For Sale | $235,000 | 0.0% | $248 / Sq Ft |
| 11/29/2024 11/29/24 | Off Market | $1,400 | -- | -- |
| 10/29/2024 10/29/24 | Price Changed | $1,400 | +7.7% | $2 / Sq Ft |
| 09/30/2024 09/30/24 | For Rent | $1,300 | 0.0% | -- |
| 06/29/2020 06/29/20 | Sold | $151,000 | -1.3% | $159 / Sq Ft |
| 05/26/2020 05/26/20 | For Sale | $153,000 | +9.3% | $161 / Sq Ft |
| 07/16/2018 07/16/18 | Sold | $140,000 | +1.5% | $148 / Sq Ft |
| 06/18/2018 06/18/18 | For Sale | $137,900 | -- | $145 / Sq Ft |
Tax History
| Year | Tax Paid | Tax Assessment Tax Assessment Total Assessment is a certain percentage of the fair market value that is determined by local assessors to be the total taxable value of land and additions on the property. | Land | Improvement |
|---|---|---|---|---|
| 2025 | $889 | $8,937 | -- | -- |
| 2024 | $871 | $8,511 | -- | -- |
| 2023 | $871 | $17,560 | $3,510 | $14,050 |
| 2022 | $862 | $12,430 | $2,480 | $9,950 |
| 2021 | $865 | $10,820 | $2,160 | $8,660 |
| 2020 | $838 | $9,780 | $1,950 | $7,830 |
| 2019 | $839 | $8,670 | $1,730 | $6,940 |
| 2018 | $812 | $8,810 | $1,760 | $7,050 |
| 2017 | $778 | $8,030 | $1,600 | $6,430 |
| 2016 | $765 | $7,570 | $1,510 | $6,060 |
| 2015 | $708 | $6,010 | $1,200 | $4,810 |
Mortgage History
| Date | Status | Loan Amount | Loan Type |
|---|---|---|---|
| Open | $30,800 | No Value Available | |
| Open | $195,500 | New Conventional | |
| Previous Owner | $199,120 | Fannie Mae Freddie Mac |
Deed History
| Date | Type | Sale Price | Title Company |
|---|---|---|---|
| Warranty Deed | $230,000 | Wfg National Title Insurance C | |
| Warranty Deed | $151,000 | Driggs Title Agency Inc | |
| Warranty Deed | $140,000 | Equity Title Agency Inc | |
| Cash Sale Deed | $53,000 | First American Title Ins Co | |
| Trustee Deed | $108,000 | None Available | |
| Warranty Deed | -- | None Available | |
| Interfamily Deed Transfer | -- | First American Title Ins Co | |
| Special Warranty Deed | $248,900 | First American Title |
Similar Homes in Phoenix, AZ
Source: Arizona Regional Multiple Listing Service (ARMLS)
MLS Number: 6802759
APN: 214-07-650
- 18416 N Cave Creek Rd Unit 3050
- 18416 N Cave Creek Rd Unit 1053
- 18416 N Cave Creek Rd Unit 2063
- 18416 N Cave Creek Rd Unit 1027
- 18416 N Cave Creek Rd Unit 2037
- 18250 N Cave Creek Rd Unit 147
- 18250 N Cave Creek Rd Unit 164
- 18250 N Cave Creek Rd Unit 105
- 18250 N Cave Creek Rd Unit 180
- 18202 N Cave Creek Rd Unit 134
- 18202 N Cave Creek Rd Unit 240
- 18202 N Cave Creek Rd Unit 106
- 18202 N Cave Creek Rd Unit 241
- 18202 N Cave Creek Rd Unit 128
- 18202 N Cave Creek Rd Unit 141
- 18202 N Cave Creek Rd Unit 115
- 18202 N Cave Creek Rd Unit 107
- 18202 N Cave Creek Rd Unit 149
- 18202 N Cave Creek Rd Unit 251
- 18202 N Cave Creek Rd Unit 157

