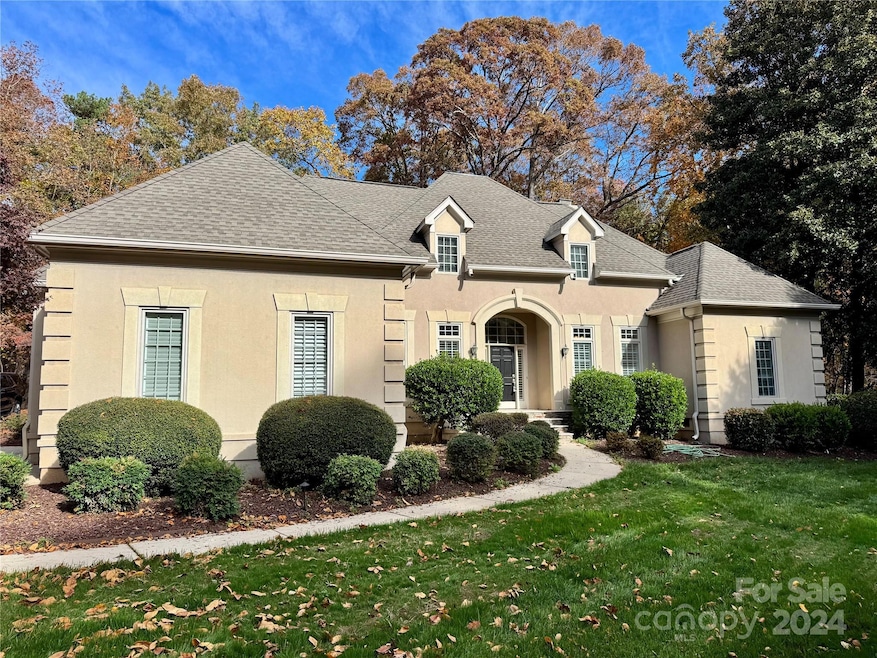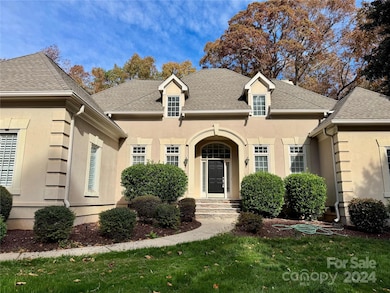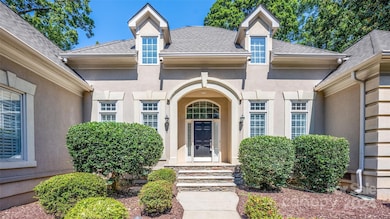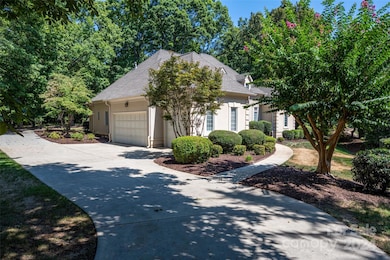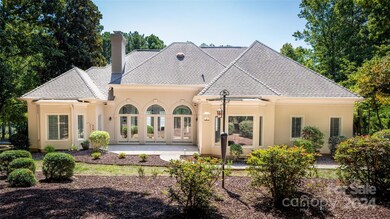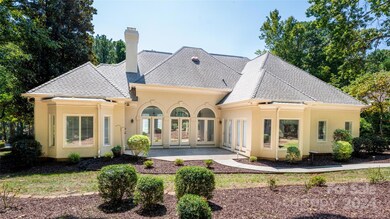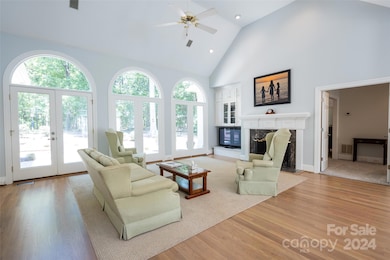
18417 Dunblane Ct Cornelius, NC 28031
Highlights
- Open Floorplan
- Built-In Features
- Breakfast Bar
- Bailey Middle School Rated A-
- Walk-In Closet
- Patio
About This Home
As of February 2025This beautiful home is located in The Peninsula and features one floor living! Open floor plan features a centrally located great room with cathedral ceilings and fireplace. The dining room is open and airy with plenty of room for entertaining. The large kitchen boasts loads of cabinets, center isle, breakfast bar, and eat-in area - so many possibilities! 1st Floor Primary Suite complete with 2 walk-in closets, and a spacious full bath featuring a walk-in shower, soaking tub and separate vanities. There are also 2 other bedrooms and an office. Enjoy the outdoor space on the patio overlooking the private backyard with room for a pool! 3 Car Garage, Central Air & Vac, In-Ground Sprinklers. Walk to shopping, conveniently located and easy to show.
Last Agent to Sell the Property
ENRG Global Realty LLC Brokerage Email: danaflanagan@epique.me License #353242
Home Details
Home Type
- Single Family
Est. Annual Taxes
- $4,505
Year Built
- Built in 1993
Lot Details
- Level Lot
- Irrigation
- Property is zoned GR
HOA Fees
- $115 Monthly HOA Fees
Parking
- 3 Car Garage
- Driveway
Home Design
- Synthetic Stucco Exterior
Interior Spaces
- 2,513 Sq Ft Home
- 1-Story Property
- Open Floorplan
- Central Vacuum
- Built-In Features
- Ceiling Fan
- Entrance Foyer
- Family Room with Fireplace
- Crawl Space
- Pull Down Stairs to Attic
- Home Security System
Kitchen
- Breakfast Bar
- Built-In Oven
- Electric Oven
- Electric Cooktop
- Microwave
- Plumbed For Ice Maker
- Dishwasher
- Kitchen Island
- Disposal
Bedrooms and Bathrooms
- 4 Main Level Bedrooms
- Walk-In Closet
Laundry
- Laundry Room
- Electric Dryer Hookup
Utilities
- Central Heating and Cooling System
- Heating System Uses Natural Gas
- Underground Utilities
- Gas Water Heater
- Cable TV Available
Additional Features
- Stair Lift
- Patio
Community Details
- The Peninsula Subdivision
Listing and Financial Details
- Assessor Parcel Number 001-582-05
Map
Home Values in the Area
Average Home Value in this Area
Property History
| Date | Event | Price | Change | Sq Ft Price |
|---|---|---|---|---|
| 02/11/2025 02/11/25 | Sold | $975,000 | -2.4% | $388 / Sq Ft |
| 01/08/2025 01/08/25 | Price Changed | $999,000 | -9.1% | $398 / Sq Ft |
| 10/15/2024 10/15/24 | Price Changed | $1,099,000 | -4.4% | $437 / Sq Ft |
| 09/12/2024 09/12/24 | For Sale | $1,150,000 | -- | $458 / Sq Ft |
Tax History
| Year | Tax Paid | Tax Assessment Tax Assessment Total Assessment is a certain percentage of the fair market value that is determined by local assessors to be the total taxable value of land and additions on the property. | Land | Improvement |
|---|---|---|---|---|
| 2023 | $4,505 | $853,500 | $300,000 | $553,500 |
| 2022 | $4,505 | $537,000 | $215,000 | $322,000 |
| 2021 | $4,544 | $537,000 | $215,000 | $322,000 |
| 2020 | $4,544 | $537,000 | $215,000 | $322,000 |
| 2019 | $4,538 | $537,000 | $215,000 | $322,000 |
| 2018 | $3,802 | $350,100 | $150,000 | $200,100 |
| 2017 | $3,773 | $350,100 | $150,000 | $200,100 |
| 2016 | $3,769 | $350,100 | $150,000 | $200,100 |
| 2015 | $3,713 | $350,100 | $150,000 | $200,100 |
| 2014 | $3,711 | $350,100 | $150,000 | $200,100 |
Mortgage History
| Date | Status | Loan Amount | Loan Type |
|---|---|---|---|
| Previous Owner | $180,000 | Unknown | |
| Previous Owner | $283,125 | Purchase Money Mortgage | |
| Previous Owner | $325,000 | Credit Line Revolving | |
| Previous Owner | $325,000 | Fannie Mae Freddie Mac | |
| Previous Owner | $300,000 | Unknown | |
| Previous Owner | $113,000 | Credit Line Revolving | |
| Previous Owner | $240,800 | Purchase Money Mortgage | |
| Closed | $30,100 | No Value Available |
Deed History
| Date | Type | Sale Price | Title Company |
|---|---|---|---|
| Warranty Deed | $975,000 | None Listed On Document | |
| Warranty Deed | $975,000 | None Listed On Document | |
| Deed | -- | None Listed On Document | |
| Special Warranty Deed | -- | -- | |
| Warranty Deed | $377,500 | None Available | |
| Warranty Deed | $301,000 | -- |
Similar Homes in Cornelius, NC
Source: Canopy MLS (Canopy Realtor® Association)
MLS Number: 4182133
APN: 001-582-05
- 19118 Betty Stough Rd
- 19409 Laurel Glen Ave
- 19528 Mary Ardrey Cir
- 19216 Peninsula Shores Dr
- 19577 Meta Rd
- 19040 Mary Ardrey Cir
- 20711 Bethel Church Rd
- 19113 Southport Dr
- 20361 Enclave Oaks Ct
- 17728 Jetton Green Loop
- 19307 Beaufain St Unit 14
- 20015 N Cove Rd
- 18612 Balmore Pines Ln
- 20400 Rainbow Cir
- 17429 Staysail Ct
- 20635 Queensdale Dr
- 16116 Lakeside Loop Ln
- 20217 Middletown Rd
- 20313 Queensdale Dr
- 20135 Northport Dr
