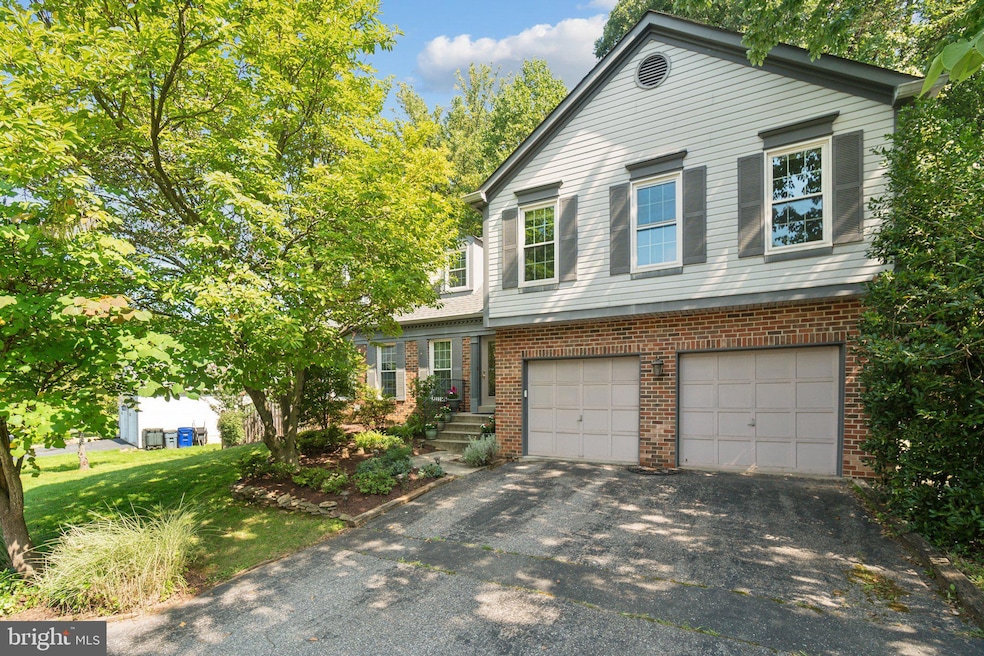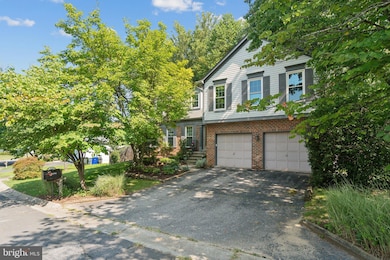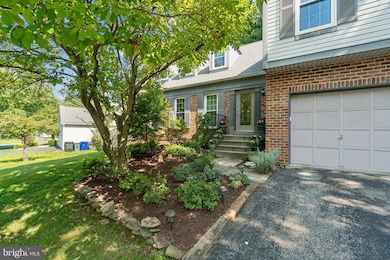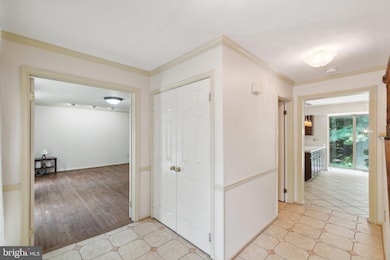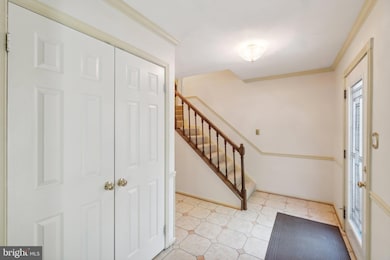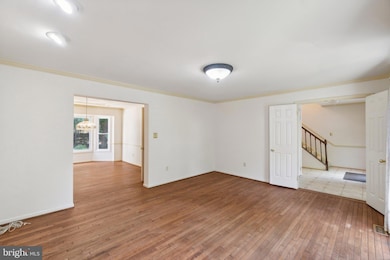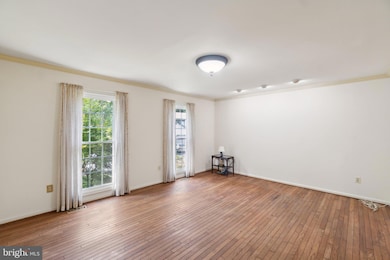
18417 Shady View Ln Brookeville, MD 20833
Highlights
- View of Trees or Woods
- Open Floorplan
- Deck
- Greenwood Elementary School Rated A
- Colonial Architecture
- Wooded Lot
About This Home
As of October 2024This pleasant, brick-front colonial is sited on a quarter acre lot shaded by mature trees and surrounded by verdant gardens. First floor features include formal living and dining rooms with oak floors, crown moldings, and oversized windows, as well as an eat-in kitchen and family room with a gas fireplace. The upper floor, outfitted with new carpet, has four spacious bedrooms, ample closets, and 2 bathrooms (one en-suite) each with a skylight. The first and second floors have various rooms freshly painted. The lower level can be used as an in-law suite as it offers an additional bedroom and bathroom, full kitchen, and laundry, as well as a private backyard that backs up to woods. A warm and inviting sunroom impresses with vaulted ceilings and wood siding. Its windows overlook a lush and private backyard; relax on the rear deck or enjoy the grounds’ pebbled walkways and serene pond. Other recent updates include a high efficiency furnace and AC replaced in 2017, and new windows and sliding door installed in 2019. This home’s prime location provides convenient access to the ICC as well as shops, dining and grocers, and the nearby Olney Town Center.
Home Details
Home Type
- Single Family
Est. Annual Taxes
- $7,226
Year Built
- Built in 1987
Lot Details
- 10,064 Sq Ft Lot
- Cul-De-Sac
- Landscaped
- Wooded Lot
- Backs to Trees or Woods
- Front Yard
- Property is zoned R200
HOA Fees
- $25 Monthly HOA Fees
Parking
- 2 Car Attached Garage
- Garage Door Opener
Home Design
- Colonial Architecture
- Brick Exterior Construction
- Vinyl Siding
- Concrete Perimeter Foundation
Interior Spaces
- Property has 3 Levels
- Open Floorplan
- Crown Molding
- Ceiling height of 9 feet or more
- Ceiling Fan
- Skylights
- Screen For Fireplace
- Gas Fireplace
- Double Pane Windows
- Window Treatments
- Sliding Doors
- Six Panel Doors
- Family Room Off Kitchen
- Formal Dining Room
- Wood Flooring
- Views of Woods
Kitchen
- Eat-In Country Kitchen
- Breakfast Area or Nook
- Electric Oven or Range
- Built-In Microwave
- Extra Refrigerator or Freezer
- Ice Maker
- Dishwasher
- Disposal
Bedrooms and Bathrooms
Laundry
- Laundry on upper level
- Dryer
- Washer
Basement
- Basement Fills Entire Space Under The House
- Laundry in Basement
Outdoor Features
- Deck
Schools
- Greenwood Elementary School
- Rosa M. Parks Middle School
- Sherwood High School
Utilities
- Forced Air Heating and Cooling System
- Natural Gas Water Heater
- Cable TV Available
Community Details
- Brookeville Knolls HOA
- Built by WINCHESTER
- Brookeville Knolls Subdivision, Cardiff Floorplan
Listing and Financial Details
- Tax Lot 104
- Assessor Parcel Number 160802491212
Map
Home Values in the Area
Average Home Value in this Area
Property History
| Date | Event | Price | Change | Sq Ft Price |
|---|---|---|---|---|
| 10/16/2024 10/16/24 | Sold | $770,000 | +6.9% | $211 / Sq Ft |
| 09/09/2024 09/09/24 | Pending | -- | -- | -- |
| 09/03/2024 09/03/24 | For Sale | $720,000 | -- | $197 / Sq Ft |
Tax History
| Year | Tax Paid | Tax Assessment Tax Assessment Total Assessment is a certain percentage of the fair market value that is determined by local assessors to be the total taxable value of land and additions on the property. | Land | Improvement |
|---|---|---|---|---|
| 2024 | $7,226 | $588,800 | $0 | $0 |
| 2023 | $6,102 | $553,300 | $0 | $0 |
| 2022 | $5,430 | $517,800 | $222,800 | $295,000 |
| 2021 | $5,219 | $511,833 | $0 | $0 |
| 2020 | $5,219 | $505,867 | $0 | $0 |
| 2019 | $5,138 | $499,900 | $222,800 | $277,100 |
| 2018 | $4,911 | $479,233 | $0 | $0 |
| 2017 | $4,776 | $458,567 | $0 | $0 |
| 2016 | -- | $437,900 | $0 | $0 |
| 2015 | $4,243 | $436,667 | $0 | $0 |
| 2014 | $4,243 | $435,433 | $0 | $0 |
Mortgage History
| Date | Status | Loan Amount | Loan Type |
|---|---|---|---|
| Open | $320,000 | New Conventional |
Deed History
| Date | Type | Sale Price | Title Company |
|---|---|---|---|
| Deed | $262,000 | -- |
Similar Homes in Brookeville, MD
Source: Bright MLS
MLS Number: MDMC2146048
APN: 08-02491212
- 18565 Queen Elizabeth Dr
- 18244 Fox Chase Cir
- 18600 Sunhaven Ct
- 18211 Rolling Meadow Way Unit 207
- 18016 Golden Spring Ct
- 18000 Golden Spring Ct
- 3818 Gelding Ln
- 18335 Leman Lake Dr
- 18343 Leman Lake Dr
- 18353 Leman Lake Dr
- 3524 Softwood Terrace
- 18300 Redbridge Ct
- 3420 N High St
- 2713 Civitan Club Place
- 3825 Ingleside St
- 18260 Windsor Hill Dr
- 3020 Quail Hollow Terrace
- 3008 Quail Hollow Terrace
- 4001 Clover Hill Terrace
- 18212 Fountain Grove Way
