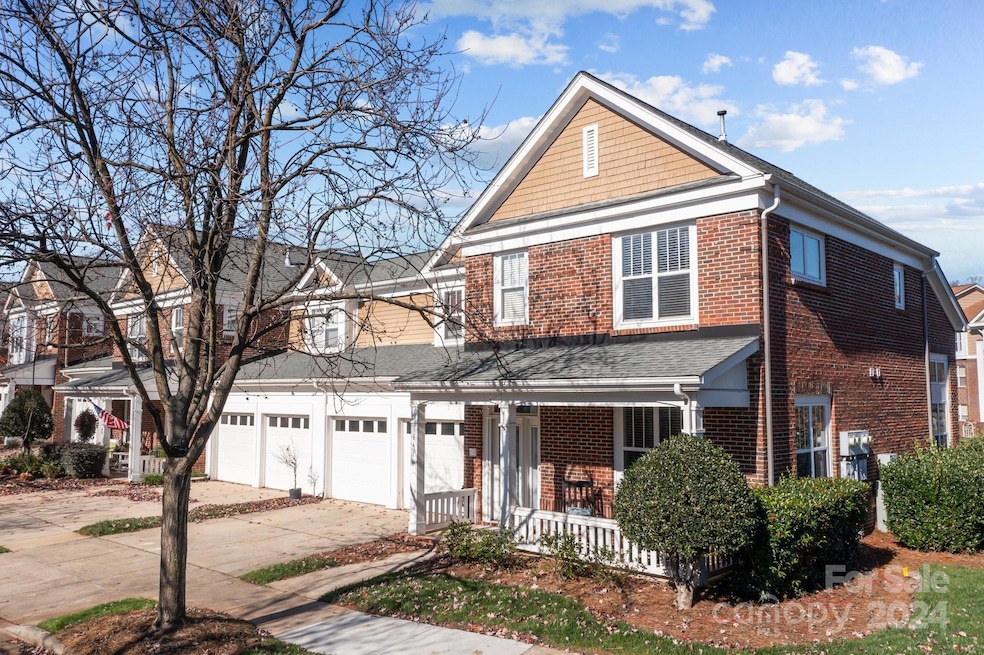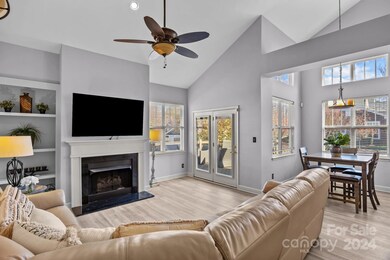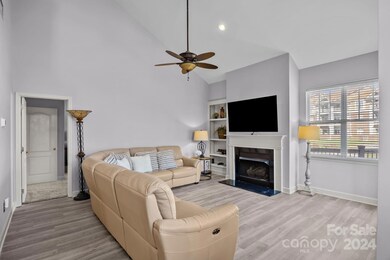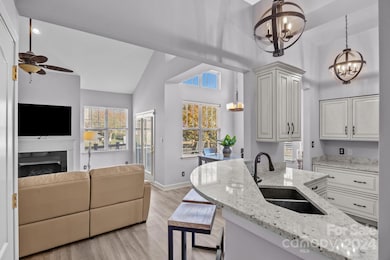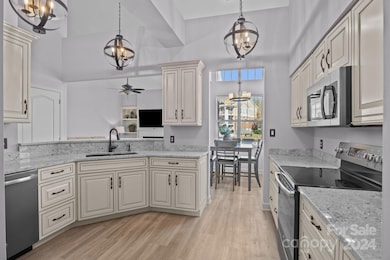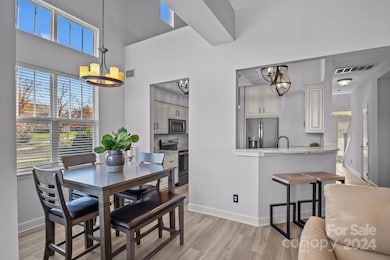
18419 Harborside Dr Unit 12 Cornelius, NC 28031
Highlights
- Water Views
- Clubhouse
- Tennis Courts
- Bailey Middle School Rated A-
- Deck
- Covered patio or porch
About This Home
As of April 2025$50K PRICE REDUCTION!! Location, location, location in Cornelius! Rare, END-UNIT, 2 car garage, full brick townhome in desirable Harborside, featuring water views of Lake Norman and close to the community pool. Inside boasts high ceilings, natural light & plenty of windows, and updated kitchen (newer cabinets, stainless steel appliances, and granite countertops). The primary bedroom is conveniently located on the MAIN floor w/ views of the water, large walk-in closet and bathroom with garden tub and shower. Upstairs has plenty of useable space including a loft, 2 bedrooms (each with walk-in closets) and a flex space (currently with 2 beds but can be used for an office, gym, etc). All indoor/outdoor furniture can be included in purchase price. Enjoy great outdoor space from the large deck and covered front porch. Fantastic location in the heart of Lake Norman - walking distance to Lakehouse waterfront restaurant, Robbins Park, Safe Harbor Marina, Birkdale Village & Publix.
Last Agent to Sell the Property
Allen Tate Lake Norman Brokerage Email: Ashley.Richardson@AllenTate.com License #268562

Townhouse Details
Home Type
- Townhome
Est. Annual Taxes
- $2,911
Year Built
- Built in 1998
HOA Fees
- $359 Monthly HOA Fees
Parking
- 2 Car Attached Garage
- Driveway
Home Design
- Slab Foundation
- Four Sided Brick Exterior Elevation
Interior Spaces
- 2-Story Property
- Built-In Features
- Window Screens
- Family Room with Fireplace
- Water Views
- Laundry Room
Kitchen
- Breakfast Bar
- Oven
- Microwave
- Dishwasher
Bedrooms and Bathrooms
- Walk-In Closet
Outdoor Features
- Deck
- Covered patio or porch
Schools
- J.V. Washam Elementary School
- Bailey Middle School
- William Amos Hough High School
Utilities
- Central Air
- Heat Pump System
- Cable TV Available
Listing and Financial Details
- Assessor Parcel Number 001-485-35
Community Details
Overview
- Cedar Management Association, Phone Number (704) 644-8808
- Harborside Townhomes Subdivision
- Mandatory home owners association
Amenities
- Clubhouse
Recreation
- Tennis Courts
Map
Home Values in the Area
Average Home Value in this Area
Property History
| Date | Event | Price | Change | Sq Ft Price |
|---|---|---|---|---|
| 04/15/2025 04/15/25 | Sold | $656,500 | -4.7% | $335 / Sq Ft |
| 01/15/2025 01/15/25 | Price Changed | $689,000 | -6.8% | $351 / Sq Ft |
| 11/22/2024 11/22/24 | Price Changed | $739,000 | -1.3% | $377 / Sq Ft |
| 10/04/2024 10/04/24 | Price Changed | $749,000 | -1.3% | $382 / Sq Ft |
| 08/14/2024 08/14/24 | For Sale | $759,000 | -- | $387 / Sq Ft |
Tax History
| Year | Tax Paid | Tax Assessment Tax Assessment Total Assessment is a certain percentage of the fair market value that is determined by local assessors to be the total taxable value of land and additions on the property. | Land | Improvement |
|---|---|---|---|---|
| 2023 | $2,911 | $436,022 | $0 | $436,022 |
| 2022 | $3,453 | $402,100 | $0 | $402,100 |
| 2021 | $3,413 | $402,100 | $0 | $402,100 |
| 2020 | $3,413 | $402,100 | $0 | $402,100 |
| 2019 | $2,457 | $288,900 | $0 | $288,900 |
| 2018 | $2,434 | $223,200 | $70,000 | $153,200 |
| 2017 | $2,414 | $223,200 | $70,000 | $153,200 |
| 2016 | $2,410 | $223,200 | $70,000 | $153,200 |
| 2015 | $2,373 | $223,200 | $70,000 | $153,200 |
| 2014 | $2,371 | $223,200 | $70,000 | $153,200 |
Mortgage History
| Date | Status | Loan Amount | Loan Type |
|---|---|---|---|
| Previous Owner | $153,000 | Purchase Money Mortgage | |
| Previous Owner | $220,000 | Balloon | |
| Closed | $28,700 | No Value Available |
Deed History
| Date | Type | Sale Price | Title Company |
|---|---|---|---|
| Warranty Deed | $656,500 | Investors Title | |
| Warranty Deed | $656,500 | Investors Title | |
| Warranty Deed | $285,000 | None Available | |
| Warranty Deed | $228,000 | -- | |
| Warranty Deed | $245,000 | -- |
Similar Homes in Cornelius, NC
Source: Canopy MLS (Canopy Realtor® Association)
MLS Number: 4170946
APN: 001-485-35
- 18409 Harborside Dr Unit 10
- 18641 Harborside Dr Unit 33
- 7829 Village Harbor Dr Unit 12V
- 19433 Booth Bay Ct Unit 35Y
- 7844 Village Harbor Dr
- 7836 Village Harbor Dr
- 18731 Ramsey Cove Dr Unit 72
- 7822 Village Harbor Dr Unit 20
- 18223 Taffrail Way Unit 14T
- 18224 Taffrail Way Unit 16T
- 18758 Silver Quay Dr Unit 31
- 18525 Mizzenmast Ave Unit 50
- 18700 Nautical Dr Unit 101
- 18742 Nautical Dr Unit 301
- 18736 Nautical Dr Unit 201
- 18742 Nautical Dr Unit 305
- 18726 Nautical Dr Unit 303
- 18528 Nantz Rd
- 18840 Nautical Dr Unit 57
- 18832 Nautical Dr Unit 41
