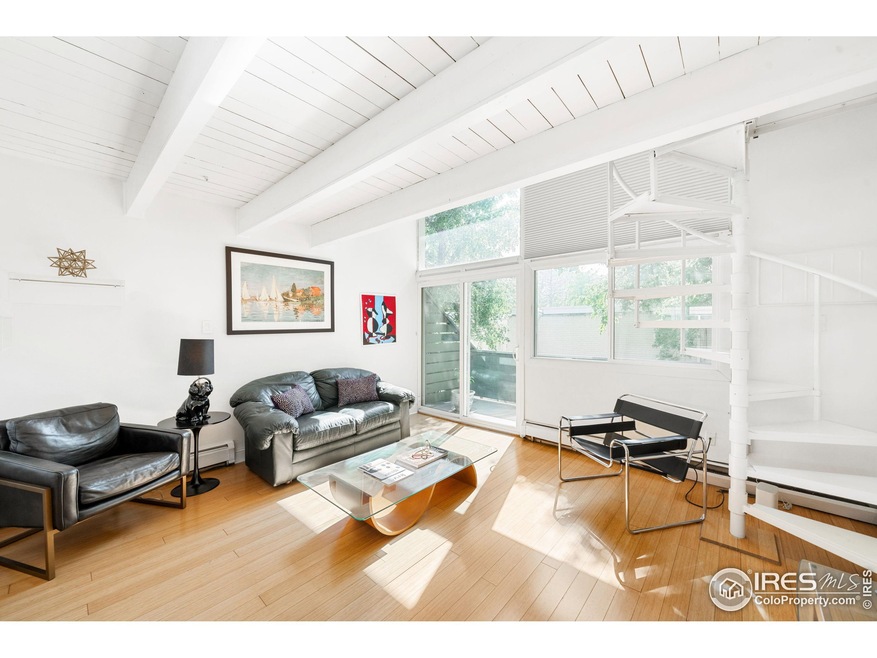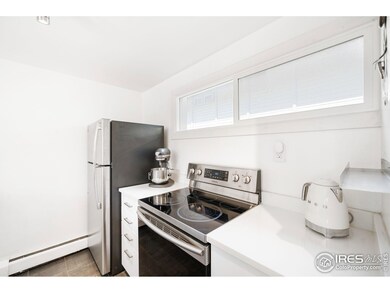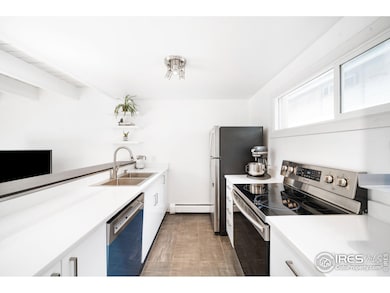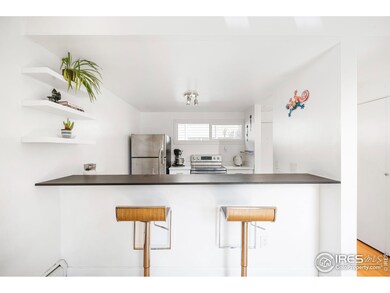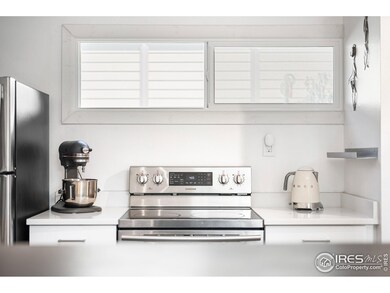
1842 Canyon Blvd Unit 211 Boulder, CO 80302
Goss-Grove NeighborhoodHighlights
- Fitness Center
- 0.57 Acre Lot
- Mountain View
- Whittier Elementary School Rated A-
- Open Floorplan
- 1-minute walk to Bald Mountain Scenic Area
About This Home
As of March 2025Tucked in the heart of Boulder between the CU campus and vibrant downtown Pearl Street, this residence offers a sun-filled escape. An open and airy floorplan unfolds with warm hardwood flooring and crisp white wall color. Peer over a breakfast bar with seating into a sleek kitchen featuring stainless steel appliances and all-white cabinetry. Soak in picturesque mountain views from a wide picture window and a private outdoor balcony poised amongst lush treetops. Tongue-and-groove ceilings with exposed beams add timeless charm to the spacious living area. A spiral staircase ascends to a lofted bedroom showcasing vaulted ceilings and a large walk-in closet. Adjacent to the bedroom, a full bath offers vanity storage. Residents enjoy the convenience of a dedicated off-street parking space, access to a heated pool and weight room and HOA building improvements. A coveted location offers proximity to the farmer's market, shopping, nature trails, outdoor recreation and public transportation.
Townhouse Details
Home Type
- Townhome
Est. Annual Taxes
- $2,177
Year Built
- Built in 1966
HOA Fees
- $510 Monthly HOA Fees
Parking
- 1 Car Garage
- Reserved Parking
Home Design
- Brick Veneer
- Wood Frame Construction
- Composition Roof
Interior Spaces
- 645 Sq Ft Home
- 2-Story Property
- Open Floorplan
- Cathedral Ceiling
- Ceiling Fan
- Mountain Views
Kitchen
- Electric Oven or Range
- Dishwasher
Flooring
- Wood
- Carpet
- Tile
Bedrooms and Bathrooms
- 1 Bedroom
- Walk-In Closet
- 1 Full Bathroom
Outdoor Features
- Balcony
Schools
- Whittier Elementary School
- Casey Middle School
- Boulder High School
Utilities
- Air Conditioning
- Baseboard Heating
- Hot Water Heating System
- Cable TV Available
Listing and Financial Details
- Assessor Parcel Number R0083874
Community Details
Overview
- Association fees include common amenities, trash, snow removal, management, utilities, maintenance structure, water/sewer, heat, hazard insurance
- Briarwood Subdivision
Amenities
- Recreation Room
- Laundry Facilities
Recreation
- Fitness Center
- Community Pool
Map
Home Values in the Area
Average Home Value in this Area
Property History
| Date | Event | Price | Change | Sq Ft Price |
|---|---|---|---|---|
| 03/28/2025 03/28/25 | Sold | $390,000 | -2.5% | $605 / Sq Ft |
| 12/06/2024 12/06/24 | For Sale | $400,000 | +11.6% | $620 / Sq Ft |
| 11/18/2021 11/18/21 | Off Market | $358,265 | -- | -- |
| 08/20/2020 08/20/20 | Sold | $358,265 | -0.5% | $555 / Sq Ft |
| 07/30/2020 07/30/20 | Pending | -- | -- | -- |
| 07/22/2020 07/22/20 | Price Changed | $359,900 | -1.1% | $558 / Sq Ft |
| 07/08/2020 07/08/20 | Price Changed | $363,900 | -2.9% | $564 / Sq Ft |
| 06/08/2020 06/08/20 | For Sale | $374,900 | +20.5% | $581 / Sq Ft |
| 01/28/2019 01/28/19 | Off Market | $311,000 | -- | -- |
| 07/09/2018 07/09/18 | Sold | $311,000 | +4.0% | $482 / Sq Ft |
| 06/09/2018 06/09/18 | Pending | -- | -- | -- |
| 06/06/2018 06/06/18 | For Sale | $299,000 | -- | $464 / Sq Ft |
Tax History
| Year | Tax Paid | Tax Assessment Tax Assessment Total Assessment is a certain percentage of the fair market value that is determined by local assessors to be the total taxable value of land and additions on the property. | Land | Improvement |
|---|---|---|---|---|
| 2024 | $2,177 | $25,209 | -- | $25,209 |
| 2023 | $2,177 | $25,209 | -- | $28,894 |
| 2022 | $2,103 | $22,643 | $0 | $22,643 |
| 2021 | $2,005 | $23,295 | $0 | $23,295 |
| 2020 | $1,759 | $20,206 | $0 | $20,206 |
| 2019 | $1,732 | $20,206 | $0 | $20,206 |
| 2018 | $1,567 | $18,072 | $0 | $18,072 |
| 2017 | $1,518 | $19,980 | $0 | $19,980 |
| 2016 | $1,231 | $14,217 | $0 | $14,217 |
| 2015 | $1,165 | $13,190 | $0 | $13,190 |
| 2014 | $1,134 | $13,190 | $0 | $13,190 |
Mortgage History
| Date | Status | Loan Amount | Loan Type |
|---|---|---|---|
| Open | $140,000 | New Conventional | |
| Previous Owner | $248,800 | New Conventional | |
| Previous Owner | $174,775 | FHA | |
| Previous Owner | $145,000 | Unknown | |
| Previous Owner | $145,000 | Purchase Money Mortgage | |
| Previous Owner | $104,000 | Unknown | |
| Previous Owner | $89,725 | No Value Available | |
| Previous Owner | $82,900 | FHA |
Deed History
| Date | Type | Sale Price | Title Company |
|---|---|---|---|
| Special Warranty Deed | $390,000 | Land Title | |
| Special Warranty Deed | $358,265 | Guardian Title | |
| Warranty Deed | $311,000 | Guardian Title | |
| Warranty Deed | $178,000 | Trg | |
| Warranty Deed | $145,000 | None Available | |
| Warranty Deed | $163,000 | -- | |
| Warranty Deed | $92,500 | -- | |
| Warranty Deed | $87,900 | -- | |
| Warranty Deed | $44,000 | -- | |
| Warranty Deed | $42,800 | -- |
About the Listing Agent

I'm a Boulder expert resident for the past 30+ years and real estate agent with milehimodern in Boulder, CO and the nearby area, providing home-buyers and sellers with professional and attentive real estate services. I will really listen to what you want in a home, know how to effectively market your home so it sells and make the process honest and fun! I'm excited to help you and make your experience happy and stress-free.
What else makes me stand out: Looking for first-hand information
Anne's Other Listings
Source: IRES MLS
MLS Number: 1023139
APN: 1463308-14-022
- 1810 Grove St
- 1605 17th St
- 1707 Walnut St Unit 205
- 1707 Walnut St Unit 309
- 1707 Walnut St Unit 102
- 1707 Walnut St Unit 203
- 1707 Walnut St Unit 306
- 1707 Walnut St Unit 206
- 1707 Walnut St Unit 301
- 1707 Walnut St Unit 104
- 1707 Walnut St Unit 105
- 1707 Walnut St Unit 101
- 1707 Walnut St Unit 210
- 1824 Pearl St Unit B
- 1852 Arapahoe Ave
- 1430 18th St Unit 1
- 1625 16th St
- 1838 Pearl St Unit C
- 1800 Pearl St Unit 15
- 1800 Pearl St Unit 12
