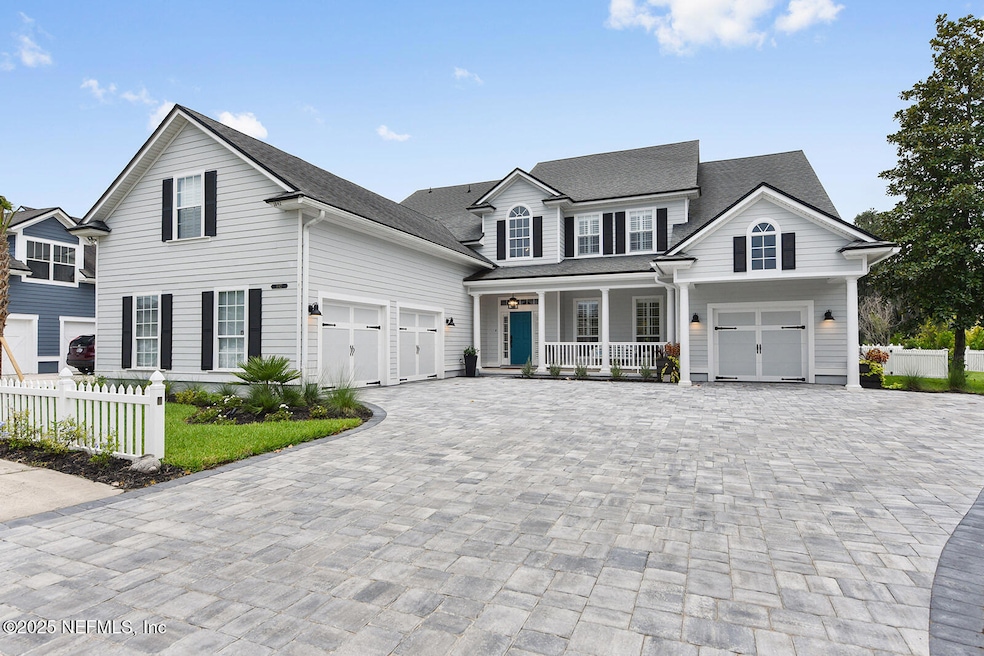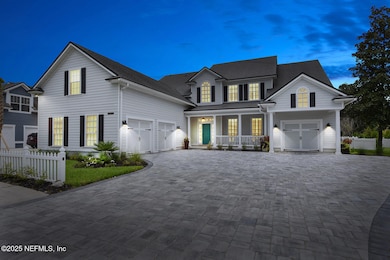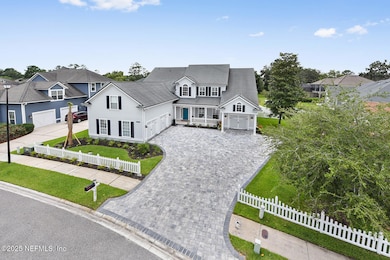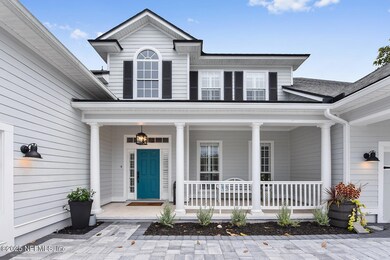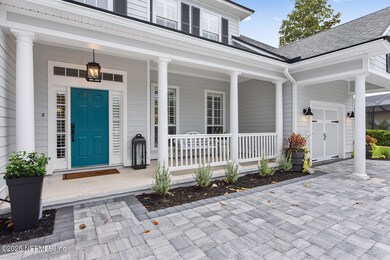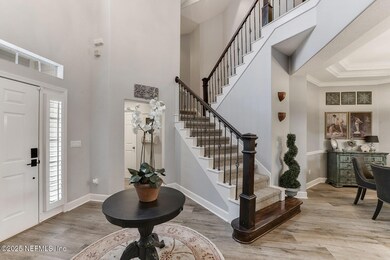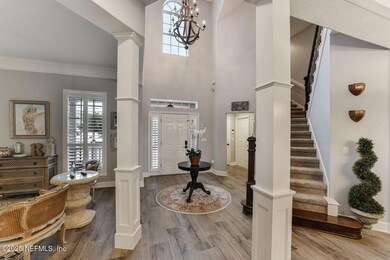
1842 Paradise Moorings Blvd Middleburg, FL 32068
Estimated payment $5,250/month
Highlights
- Boat Dock
- Gated Community
- Waterfront
- Fleming Island High School Rated A
- Lake View
- Open Floorplan
About This Home
Welcome to one of the rare gated waterfront communities with a boat ramp on Doctors Lake. This beautifully updated home underwent a full renovation starting in 2018 including new kitchen, owner's suite, flooring, lighting, staircase, doubled the size of the driveway converting to pavers, new sprinklers, new landscaping & sod, new pool pavers & gazebo, roof, hot water heater, new AC, exterior and interior painted, new hardware & much more. This unique floor plan offers 2 story ceilings at the entry and over the family room, breakfast area and kitchen. A new stacked stone wall goes to the ceiling for a freestanding gas log stove. Plantation shutters grace the windows as this home has amazing natural light. The first floor owner suite with sitting area & pecky cypress ceiling, featuring a massive barn door leading to the completely remodeled bath and large walk in closet. The tripod staircase leads to an open loft, 3 secondary bedrooms, 3 baths & huge flex bedroom over garage.
Home Details
Home Type
- Single Family
Est. Annual Taxes
- $6,177
Year Built
- Built in 2003 | Remodeled
Lot Details
- 10,454 Sq Ft Lot
- Waterfront
- Property fronts a private road
- West Facing Home
- Vinyl Fence
- Back Yard Fenced
HOA Fees
- $130 Monthly HOA Fees
Parking
- 3 Car Attached Garage
- Garage Door Opener
Home Design
- Traditional Architecture
- Shingle Roof
Interior Spaces
- 3,929 Sq Ft Home
- 2-Story Property
- Open Floorplan
- Vaulted Ceiling
- Ceiling Fan
- Gas Fireplace
- Entrance Foyer
- Screened Porch
- Lake Views
Kitchen
- Breakfast Area or Nook
- Breakfast Bar
- Double Convection Oven
- Electric Oven
- Gas Cooktop
- Microwave
- Freezer
- Ice Maker
- Dishwasher
- Kitchen Island
- Disposal
Flooring
- Wood
- Carpet
- Tile
Bedrooms and Bathrooms
- 5 Bedrooms
- Walk-In Closet
- 5 Full Bathrooms
- Bathtub With Separate Shower Stall
Laundry
- Dryer
- Front Loading Washer
Home Security
- Security System Owned
- Security Gate
- Smart Thermostat
- Fire and Smoke Detector
Outdoor Features
- Deck
Schools
- Swimming Pen Creek Elementary School
- Lakeside Middle School
- Fleming Island High School
Utilities
- Central Heating and Cooling System
- Gas Water Heater
Listing and Financial Details
- Assessor Parcel Number 36042500831100187
Community Details
Overview
- Paradise Moorings Subdivision
- On-Site Maintenance
Recreation
- Boat Dock
- Community Boat Slip
- Community Boat Launch
Additional Features
- Clubhouse
- Gated Community
Map
Home Values in the Area
Average Home Value in this Area
Tax History
| Year | Tax Paid | Tax Assessment Tax Assessment Total Assessment is a certain percentage of the fair market value that is determined by local assessors to be the total taxable value of land and additions on the property. | Land | Improvement |
|---|---|---|---|---|
| 2024 | $6,018 | $437,156 | -- | -- |
| 2023 | $6,018 | $424,424 | $0 | $0 |
| 2022 | $5,880 | $412,063 | $0 | $0 |
| 2021 | $5,852 | $400,062 | $0 | $0 |
| 2020 | $6,357 | $402,863 | $95,000 | $307,863 |
| 2019 | $6,190 | $387,531 | $95,000 | $292,531 |
| 2018 | $4,845 | $358,099 | $0 | $0 |
| 2017 | $4,826 | $350,734 | $0 | $0 |
| 2016 | $4,828 | $343,520 | $0 | $0 |
| 2015 | $4,933 | $341,132 | $0 | $0 |
| 2014 | $5,352 | $338,425 | $0 | $0 |
Property History
| Date | Event | Price | Change | Sq Ft Price |
|---|---|---|---|---|
| 04/25/2025 04/25/25 | For Sale | $825,000 | +92.8% | $210 / Sq Ft |
| 12/17/2023 12/17/23 | Off Market | $428,000 | -- | -- |
| 12/17/2023 12/17/23 | Off Market | $352,900 | -- | -- |
| 01/12/2018 01/12/18 | Sold | $428,000 | -2.7% | $111 / Sq Ft |
| 11/29/2017 11/29/17 | Pending | -- | -- | -- |
| 11/18/2017 11/18/17 | For Sale | $439,900 | +24.7% | $114 / Sq Ft |
| 03/21/2013 03/21/13 | Sold | $352,900 | -12.5% | $91 / Sq Ft |
| 02/18/2013 02/18/13 | Pending | -- | -- | -- |
| 11/27/2012 11/27/12 | For Sale | $403,500 | -- | $104 / Sq Ft |
Deed History
| Date | Type | Sale Price | Title Company |
|---|---|---|---|
| Warranty Deed | -- | Attorney | |
| Warranty Deed | $428,000 | Attorney | |
| Warranty Deed | $352,900 | None Available | |
| Special Warranty Deed | -- | New House Title Llc | |
| Warranty Deed | -- | None Available | |
| Warranty Deed | -- | None Available | |
| Warranty Deed | $447,300 | -- |
Mortgage History
| Date | Status | Loan Amount | Loan Type |
|---|---|---|---|
| Open | $382,000 | New Conventional | |
| Previous Owner | $385,200 | New Conventional | |
| Previous Owner | $346,507 | New Conventional | |
| Previous Owner | $192,000 | Credit Line Revolving | |
| Previous Owner | $121,500 | Credit Line Revolving | |
| Previous Owner | $333,700 | Purchase Money Mortgage | |
| Closed | $91,200 | No Value Available |
Similar Homes in Middleburg, FL
Source: realMLS (Northeast Florida Multiple Listing Service)
MLS Number: 2083915
APN: 36-04-25-008311-001-87
- 1851 Paradise Moorings Blvd
- 1867 Paradise Moorings Blvd
- 1924 Moorings Cir
- 3097 Nautilus Rd
- 1640 Morningside Dr
- 1739 Ashwood Cir
- 31 Swimming Pen Dr
- 2649 Hastate Ct
- 3461 Mainard Branch Ct
- 1689 Aletha Manor
- 1772 Lakemont Cir
- 3441 Mainard Branch Ct
- 2126 Center Way
- 2292 Sloop Ct
- 1935 Saint George Ct
- 1962 Little River Dr
- 2176 Autumn Cove Cir
- 1842 Creekbank Dr
- 2480 Stoney Glen Dr
- 2159 Oak Trail Ln
