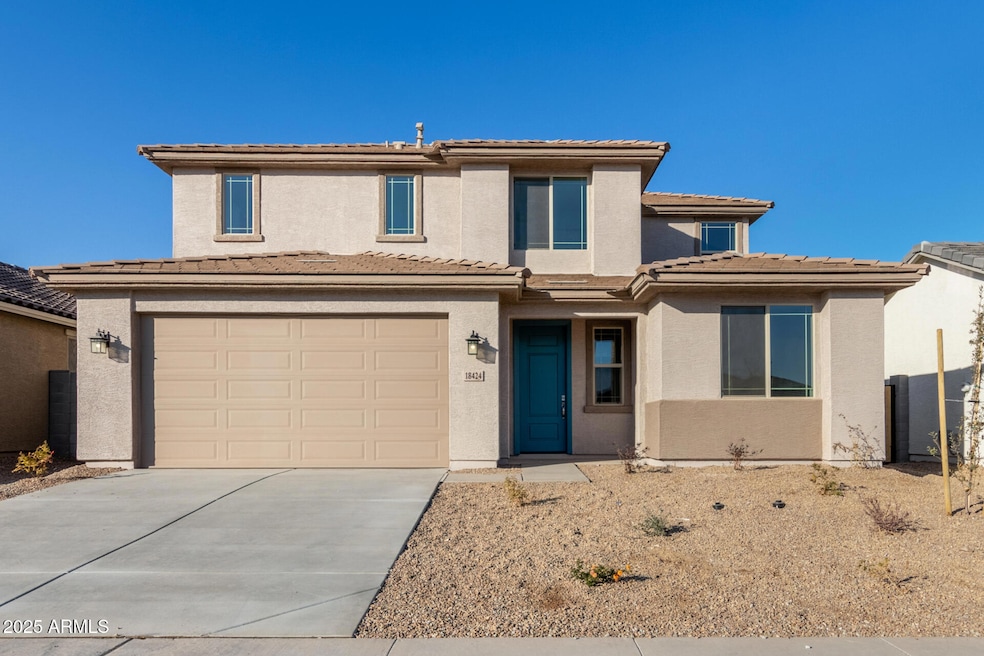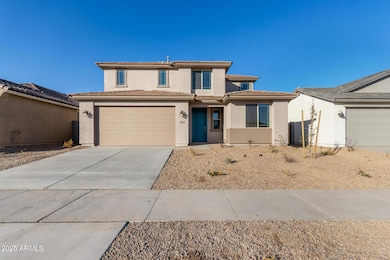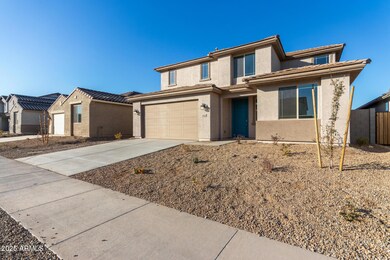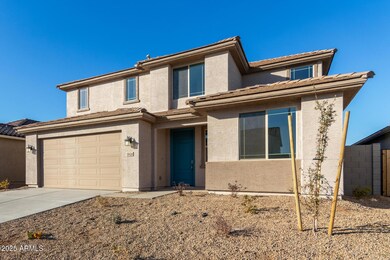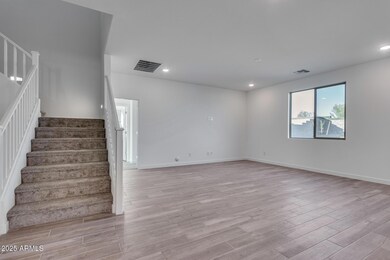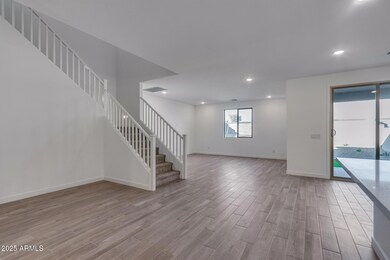
18424 W Monte Lindo Ln Surprise, AZ 85387
Estimated payment $3,112/month
Highlights
- Granite Countertops
- Community Pool
- Double Pane Windows
- Willow Canyon High School Rated A-
- Eat-In Kitchen
- Dual Vanity Sinks in Primary Bathroom
About This Home
A new build home featuring 6 bedrooms and 5 bathrooms, along with a loft and a 2-car garage that includes an 8-foot garage door. This spacious open floor plan incorporates a live-in suite. The kitchen is highlighted by a stunning island with an attractive backsplash and a generous walk-in pantry. Enjoy tile flooring throughout, with comfortable carpet in the bedrooms. The large covered patio at the back is perfect for outdoor gatherings. Situated in North Copper Canyon, this community provides a pool and a range of amenities. This is a high-performance residence equipped with smart technology for living in your element!
Home Details
Home Type
- Single Family
Est. Annual Taxes
- $268
Year Built
- Built in 2024 | Under Construction
Lot Details
- 6,163 Sq Ft Lot
- Desert faces the front of the property
- Block Wall Fence
- Front Yard Sprinklers
HOA Fees
- $62 Monthly HOA Fees
Parking
- 2 Car Garage
Home Design
- Wood Frame Construction
- Tile Roof
- Stucco
Interior Spaces
- 2,868 Sq Ft Home
- 2-Story Property
- Ceiling height of 9 feet or more
- Double Pane Windows
- Low Emissivity Windows
- Vinyl Clad Windows
- Smart Home
- Washer and Dryer Hookup
Kitchen
- Eat-In Kitchen
- Breakfast Bar
- Built-In Microwave
- Kitchen Island
- Granite Countertops
Flooring
- Carpet
- Tile
Bedrooms and Bathrooms
- 6 Bedrooms
- Primary Bathroom is a Full Bathroom
- 5 Bathrooms
- Dual Vanity Sinks in Primary Bathroom
Schools
- Asante Preparatory Academy Elementary And Middle School
- Willow Canyon High School
Utilities
- Cooling Available
- Heating Available
- Tankless Water Heater
- Water Softener
- High Speed Internet
- Cable TV Available
Listing and Financial Details
- Home warranty included in the sale of the property
- Tax Lot 193
- Assessor Parcel Number 503-71-781
Community Details
Overview
- Association fees include ground maintenance
- Kestrel Association, Phone Number (480) 893-7515
- Built by Landsea Homes
- North Copper Canyon Parcel 3.3 Subdivision, Monument Floorplan
- FHA/VA Approved Complex
Recreation
- Community Playground
- Community Pool
- Bike Trail
Map
Home Values in the Area
Average Home Value in this Area
Tax History
| Year | Tax Paid | Tax Assessment Tax Assessment Total Assessment is a certain percentage of the fair market value that is determined by local assessors to be the total taxable value of land and additions on the property. | Land | Improvement |
|---|---|---|---|---|
| 2025 | $272 | $2,619 | $2,619 | -- |
| 2024 | $268 | $2,495 | $2,495 | -- |
| 2023 | $268 | $5,055 | $5,055 | $0 |
| 2022 | $40 | $65 | $65 | $0 |
Property History
| Date | Event | Price | Change | Sq Ft Price |
|---|---|---|---|---|
| 04/01/2025 04/01/25 | Price Changed | $542,487 | -0.9% | $189 / Sq Ft |
| 02/24/2025 02/24/25 | Price Changed | $547,487 | -0.5% | $191 / Sq Ft |
| 01/09/2025 01/09/25 | Price Changed | $550,167 | 0.0% | $192 / Sq Ft |
| 01/06/2025 01/06/25 | Price Changed | $550,227 | +0.4% | $192 / Sq Ft |
| 12/02/2024 12/02/24 | Price Changed | $548,227 | +0.5% | $191 / Sq Ft |
| 11/05/2024 11/05/24 | Price Changed | $545,735 | +0.4% | $190 / Sq Ft |
| 10/07/2024 10/07/24 | For Sale | $543,735 | -- | $190 / Sq Ft |
Similar Homes in Surprise, AZ
Source: Arizona Regional Multiple Listing Service (ARMLS)
MLS Number: 6767841
APN: 503-71-781
- 18433 W Monte Lindo Ln
- 22831 N 183rd Dr
- 18350 W Poston Dr
- 18425 W Monte Lindo Ln
- 18440 W Monte Lindo Ln
- 18336 W Daley Ln
- 18424 W Monte Lindo Ln
- 18428 W Poston Dr
- 17487 W Daley Ln
- 17469 W Daley Ln
- 17583 W Paraiso Dr
- 17352 W Country Club Terrace
- 17353 W Via de Luna Dr
- 17809 W Country Club Terrace
- 17339 W Paraiso Ln
- 22183 N 178th Ave
- 17320 W Daley Ln
- 17852 W Country Club Terrace
- 17308 W Daley Ln
- 17289 W Daley Ln
